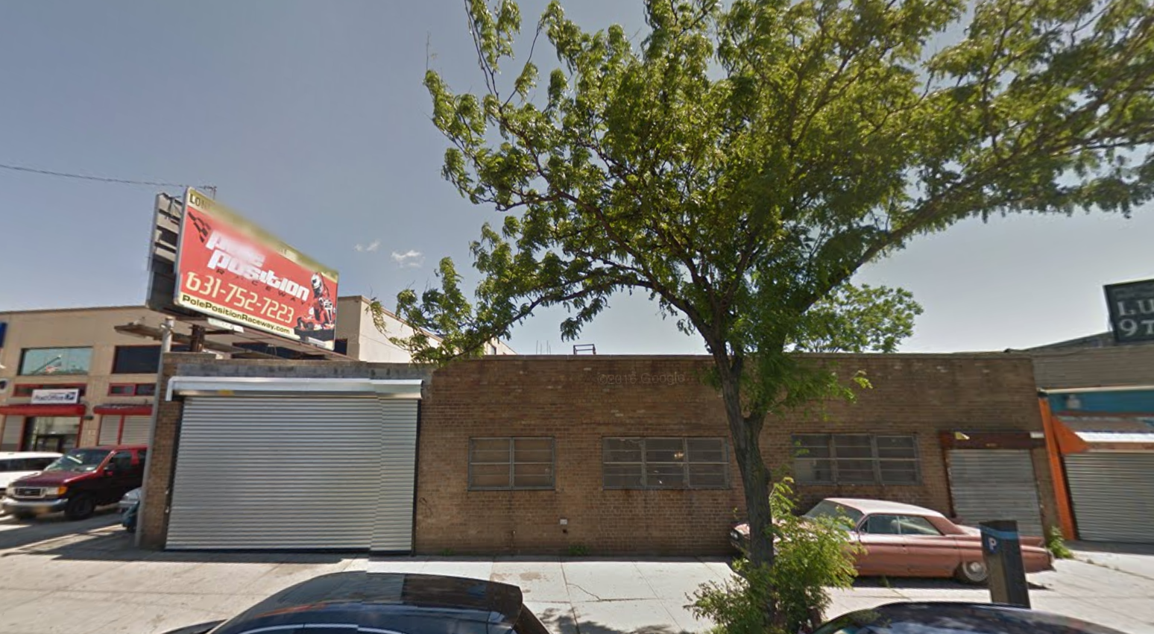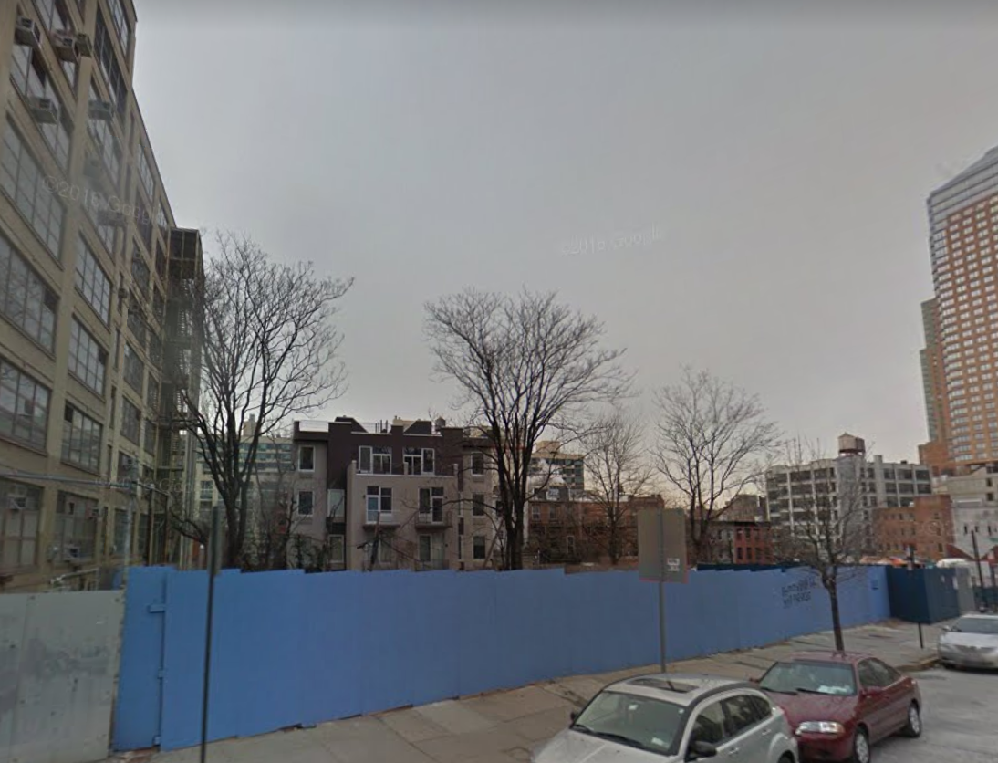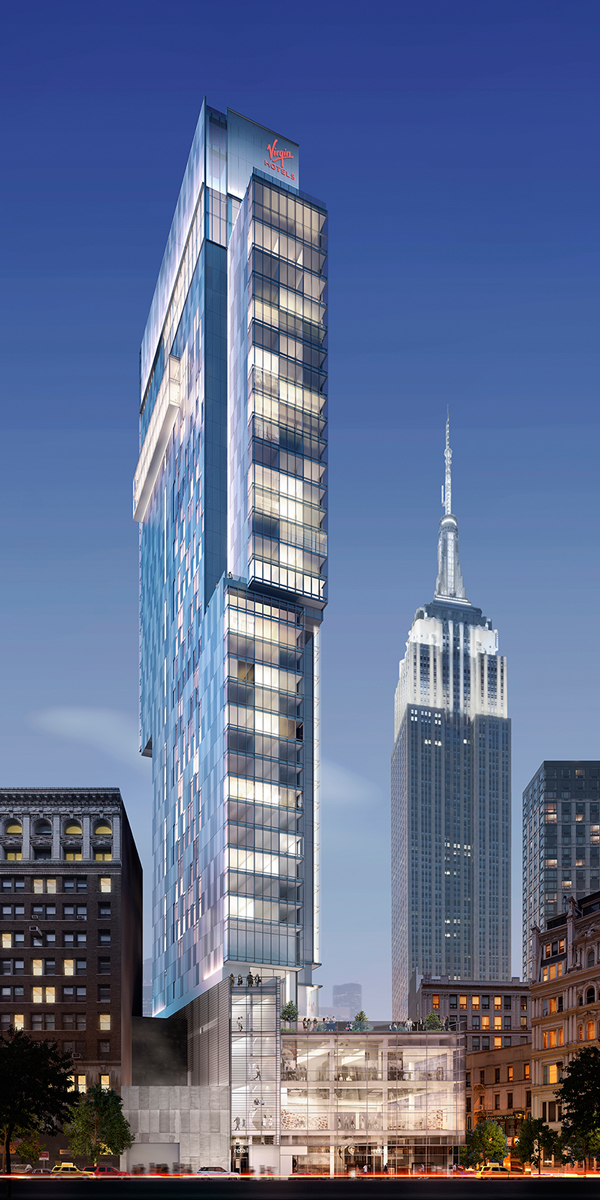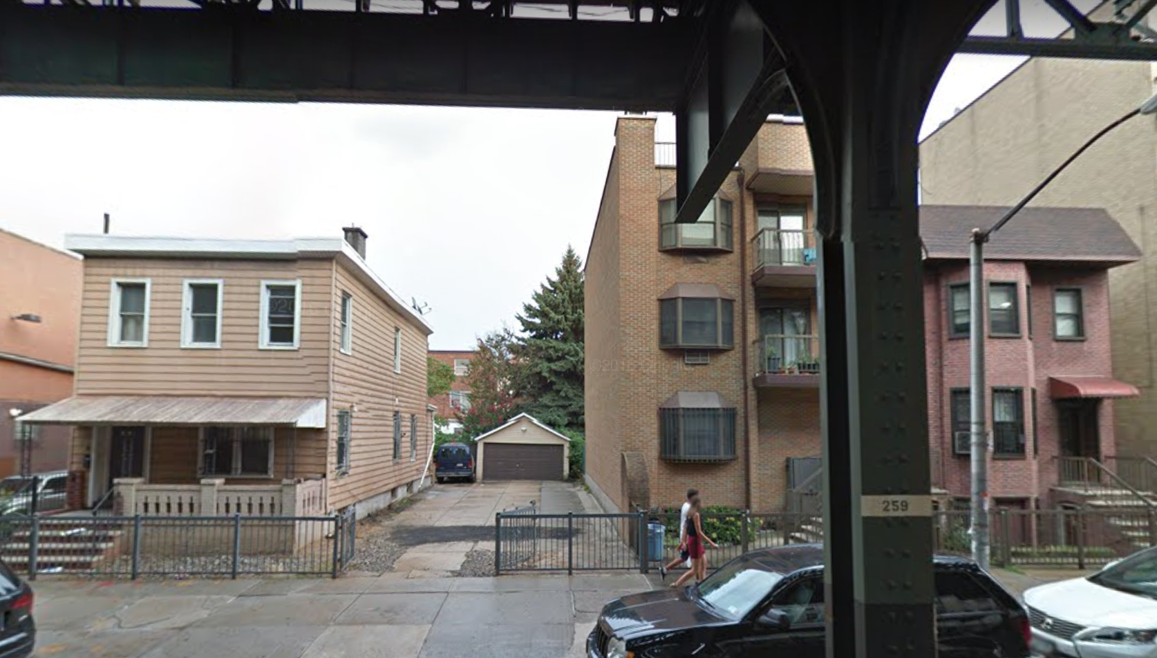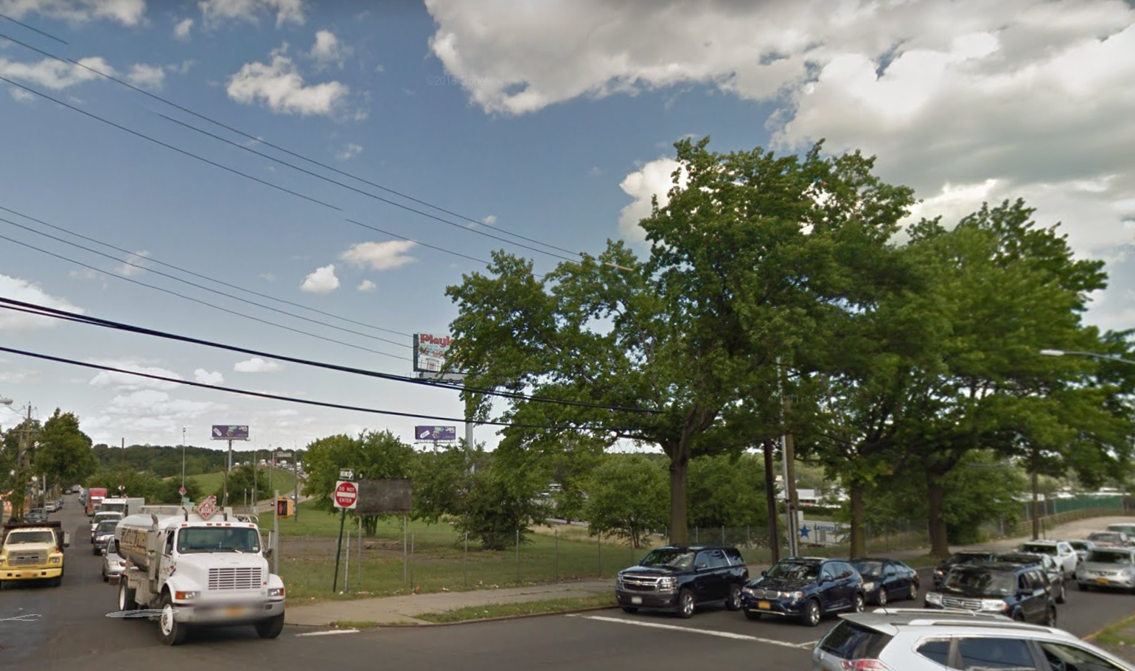Permits Filed for Hotel at 97-11 Sutphin Boulevard, Jamaica, Queens
Chelsea isn’t the only neighborhood seeing fresh permits for hotels this morning, and new building applications have also been filed for a 114-room project at 97-11 Sutphin Boulevard, in Jamaica, Queens. Cheng Yang-Lee of Atelier CS is the architect of record, and the nine-story structure will have 36,375 square feet of commercial space, for rooms averaging almost 320 square feet apiece. Charanjit Singh of AIH Group, LLC is listed as the developer, and demolition permits for an existing one-story structure were filed back in March.

