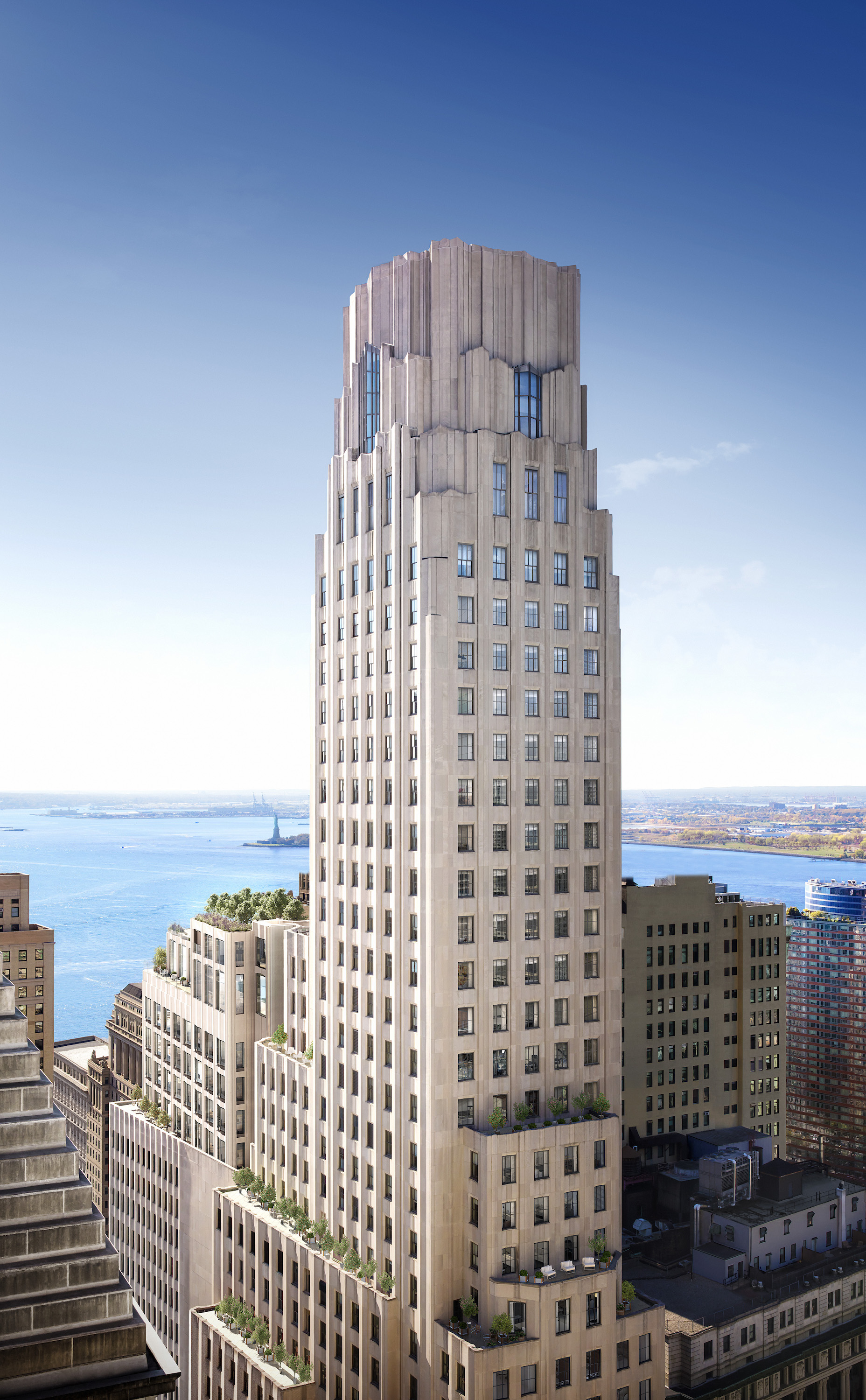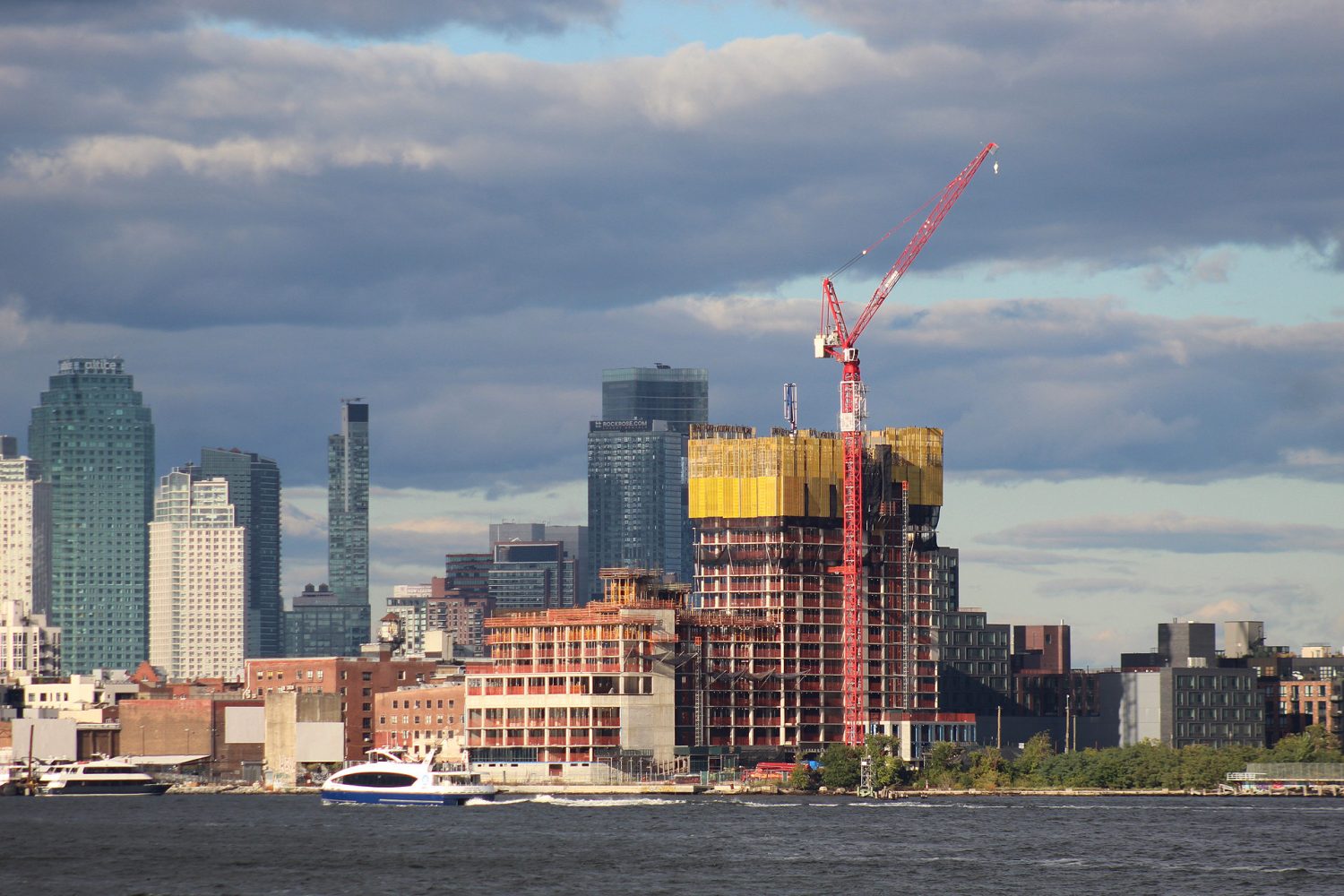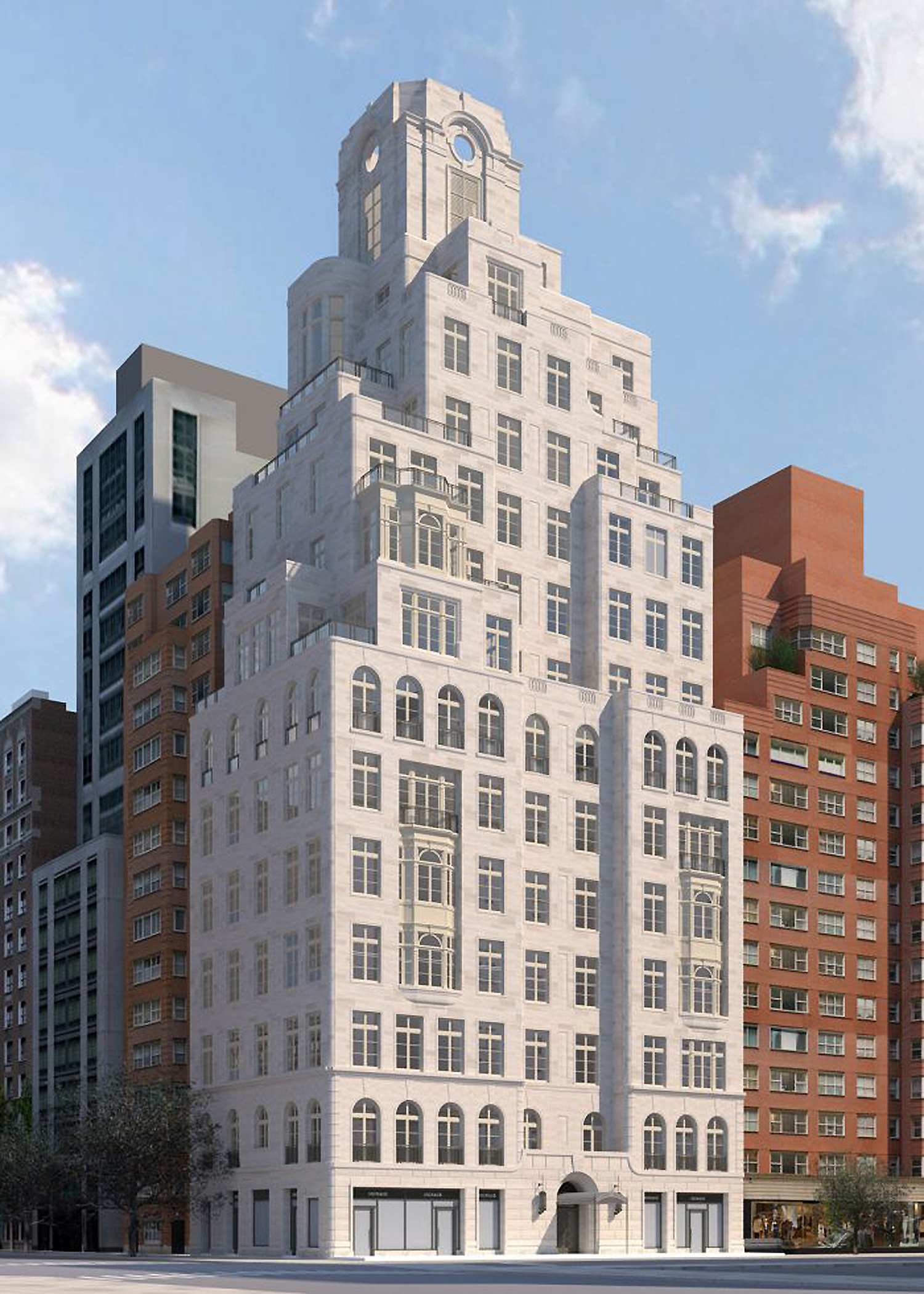One Wall Street’s Residential Conversion and Retail Addition Wraps Up in Financial District, Manhattan
Work is wrapping up on One Wall Street, the largest office-to-residential conversion project in New York City’s history. Developed by Macklowe Properties, the 90-year-old, 564-foot-tall Art Deco building is undergoing a 21st century restoration and overhaul that will yield 566 new residential units, a 44,000-square-foot Whole Foods Market, and a four-floor 75,000-square-foot Life Time fitness center on the lower levels of the Financial District property. At the top of the mid-century annex is a multi-story addition that was designed by SLCE Architects. Compass Development Marketing Group is handling sales and marketing for the homes with the help of a sales gallery located within the Red Room on the ground floor. One Wall Street is bound by Broadway and Trinity Church to the west, Wall Street to the north, Exchange Place to the south, and New Street to the east. JT Magen is the general contractor for the complex project.





