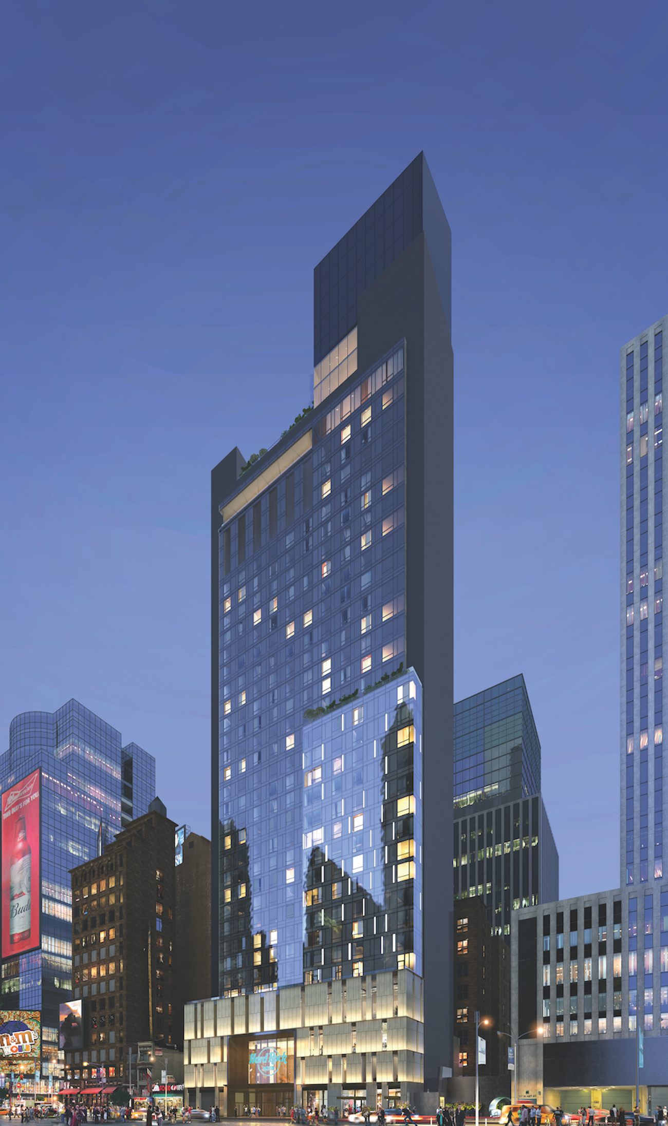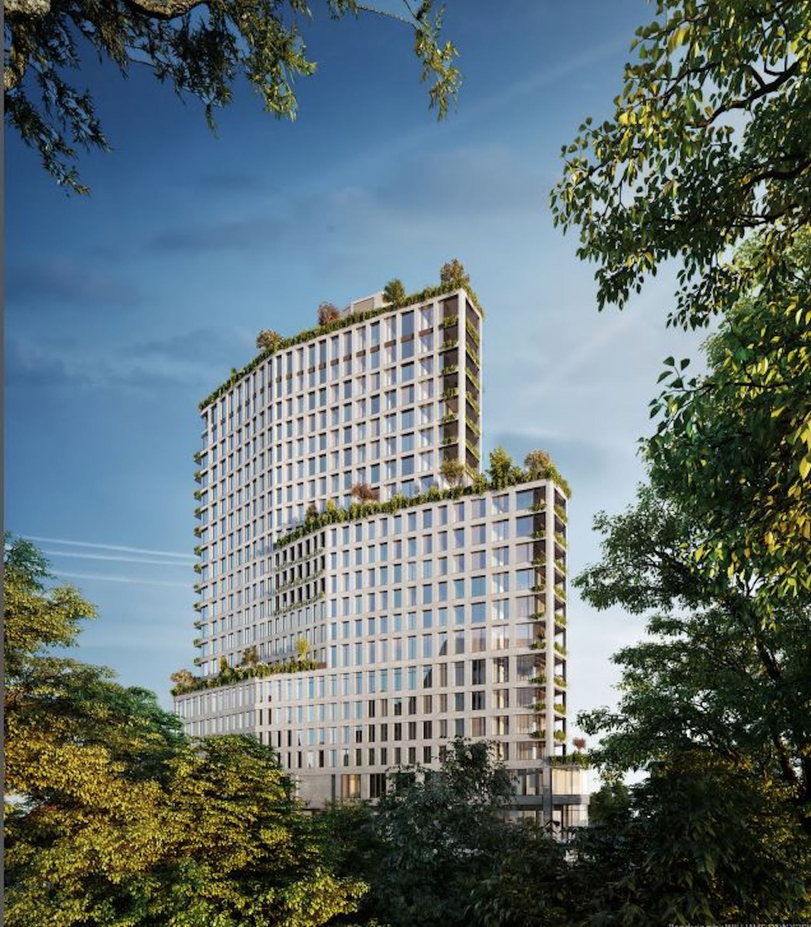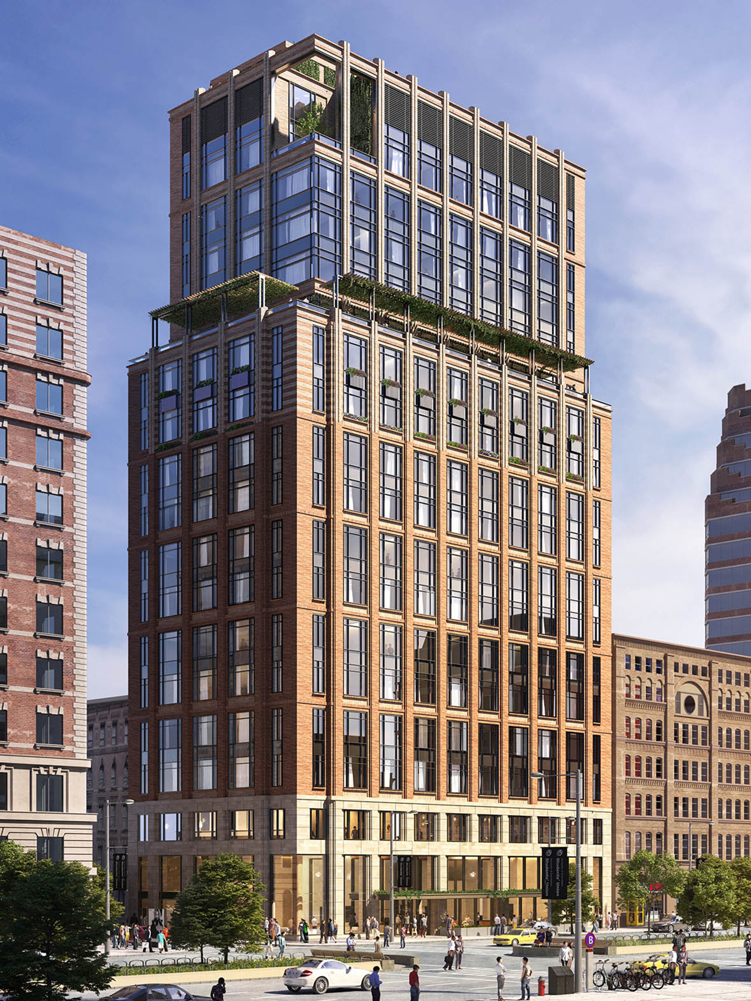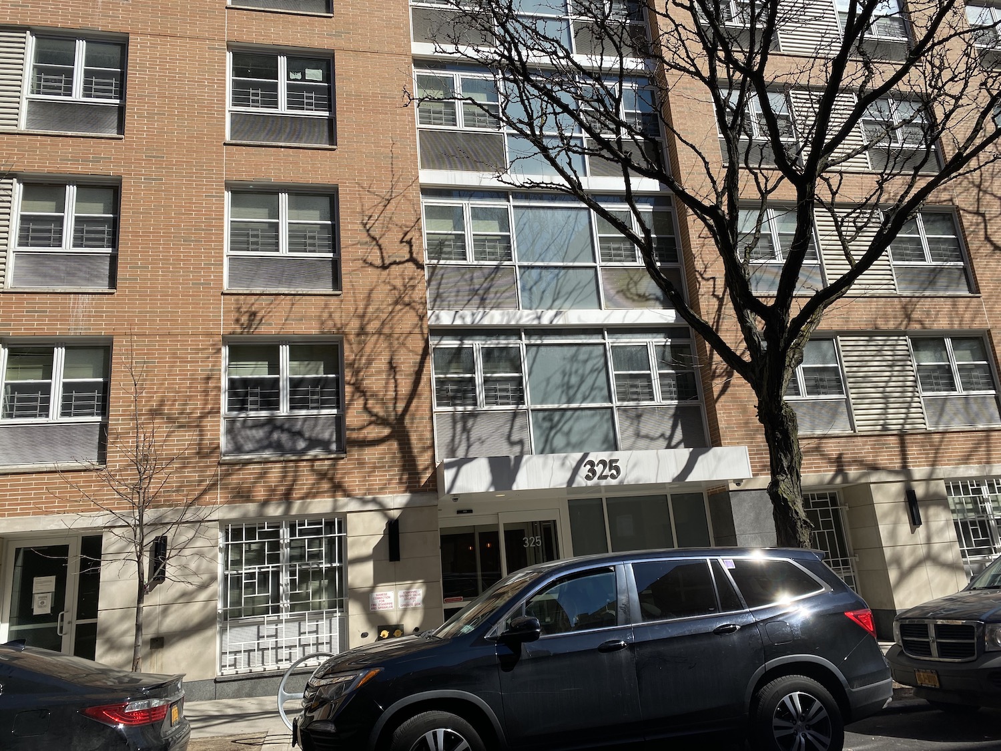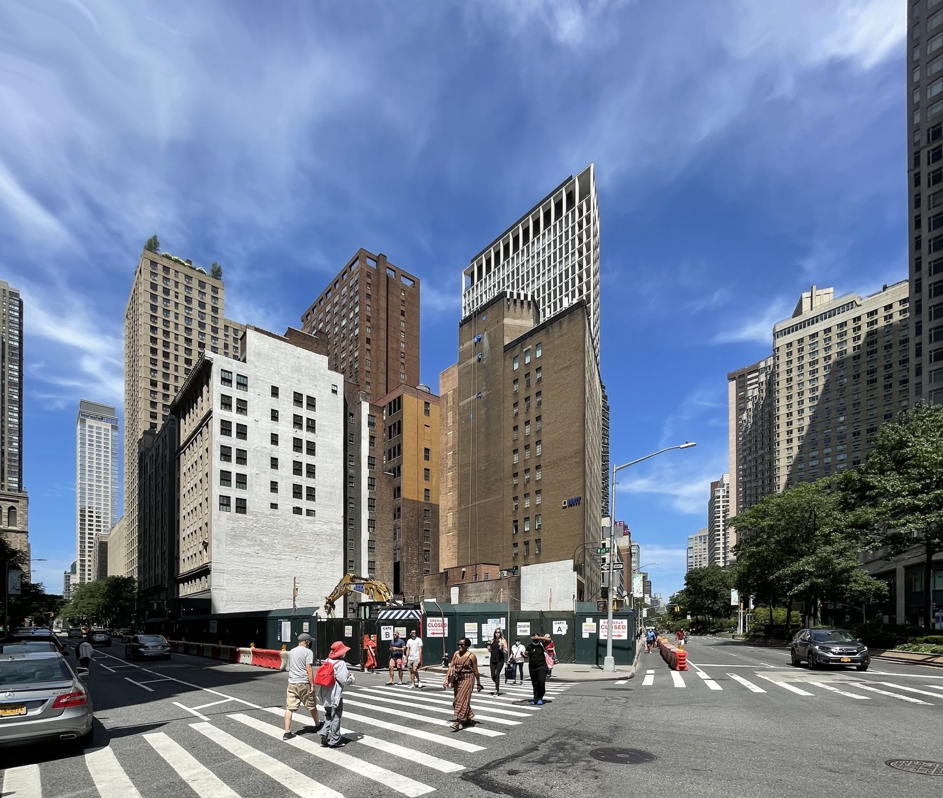Hard Rock Hotel Nears Completion at 159 West 48th Street in Times Square, Manhattan
Construction is wrapping up on the Hard Rock Hotel, a 36-story tower at 159 West 48th Street in Times Square. Designed by SLCE Architects and developed by Extell and Hard Rock International, the 442-foot-tall, 291,000-square-foot structure will yield 446 guest rooms by the corner of West 48th Street and Seventh Avenue. Aecom Tishman is the general contractor for the Midtown project.

