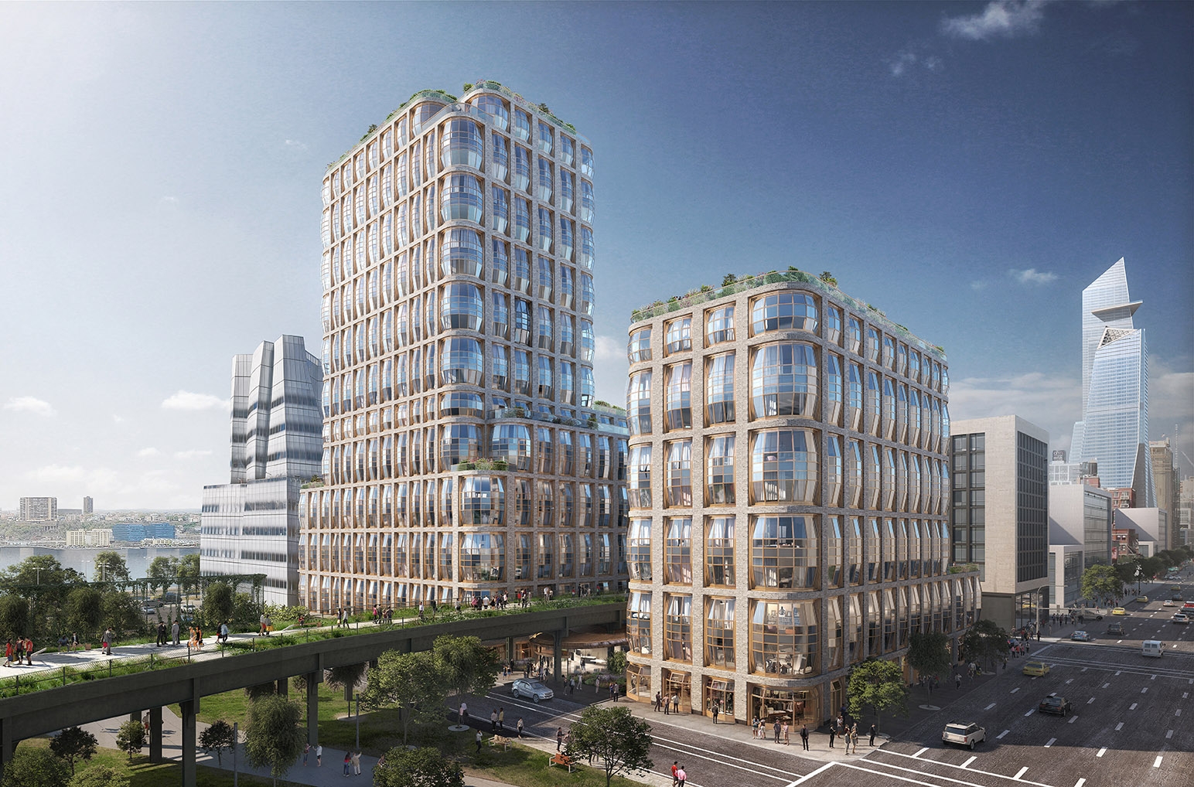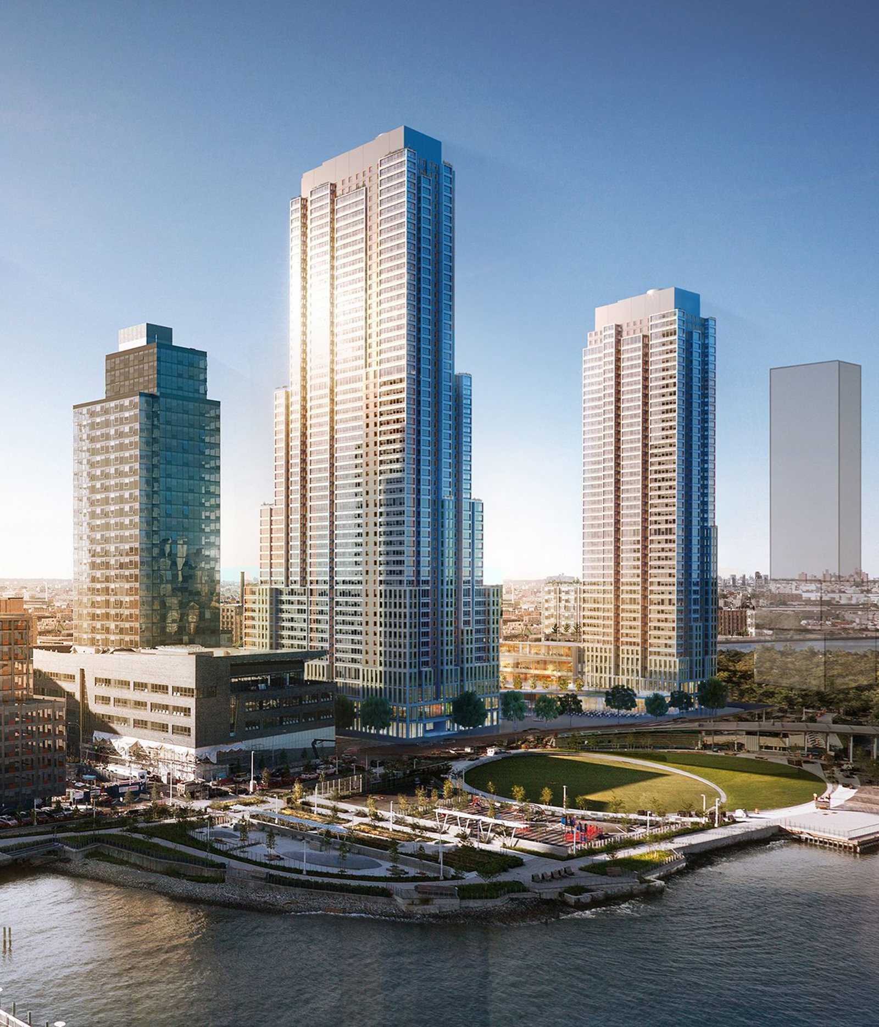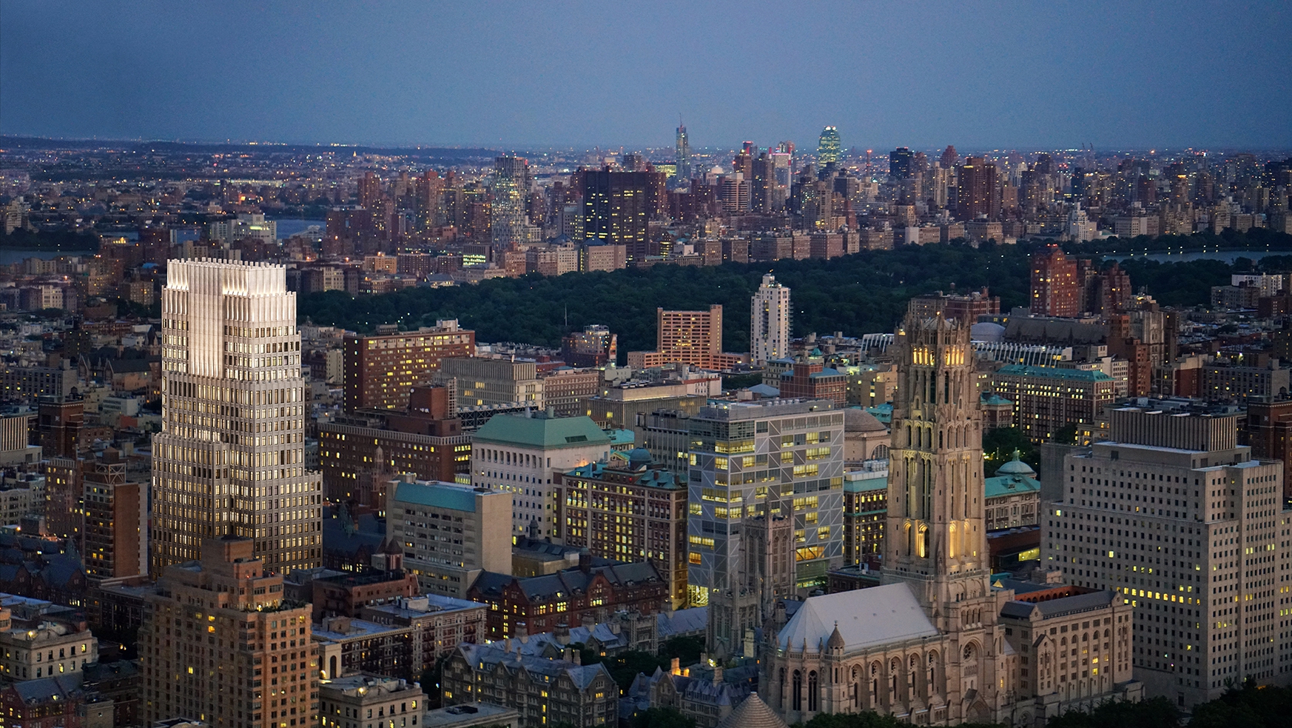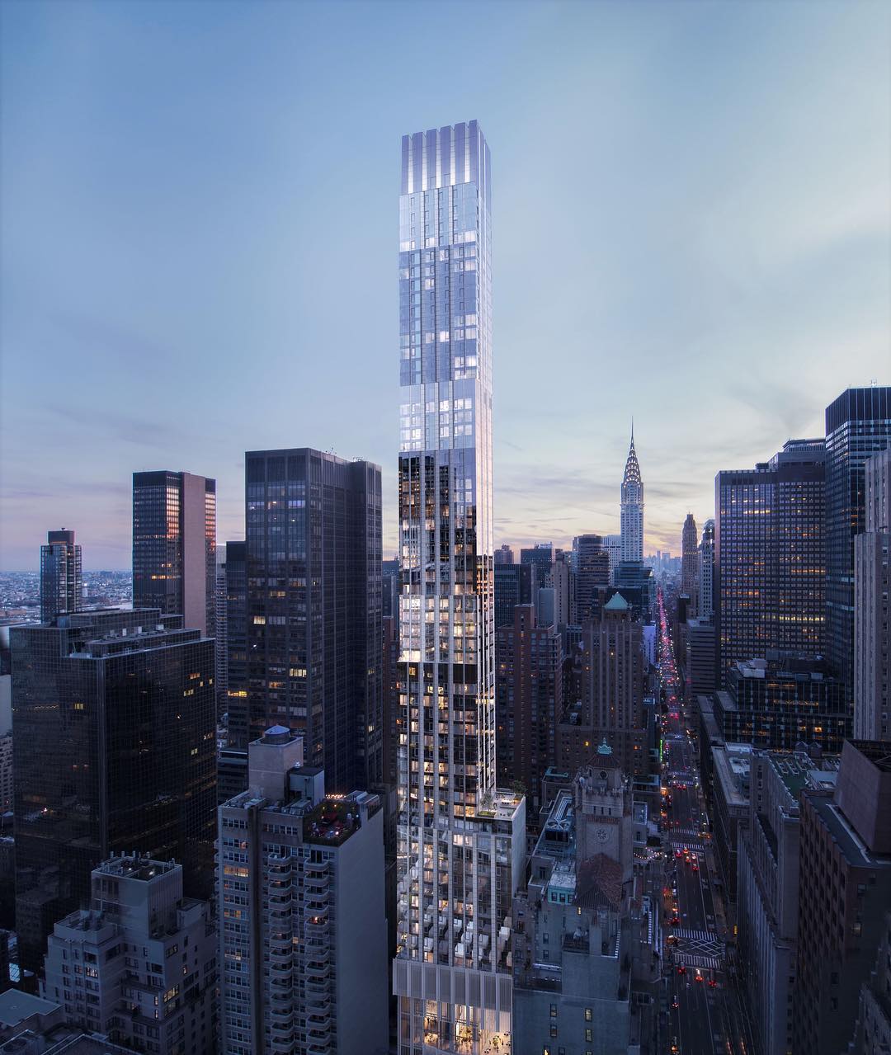Thomas Heatherwick’s 515 West 18th Street Now Officially Called Lantern House, in Chelsea
The Related Companies has released new renderings and a new name for Thomas Heatherwick’s High Line project at 515 West 18th Street: Lantern House. The pair of residential structures is located along Tenth Avenue between West 18th Street and West 19th Street and flanks both sides of the High Line, which has seen a dramatic transformation from new construction over the past decade. The development is Heatherwick’s first residential project in New York City and in the United States. SLCE Architects is the architect of record.





