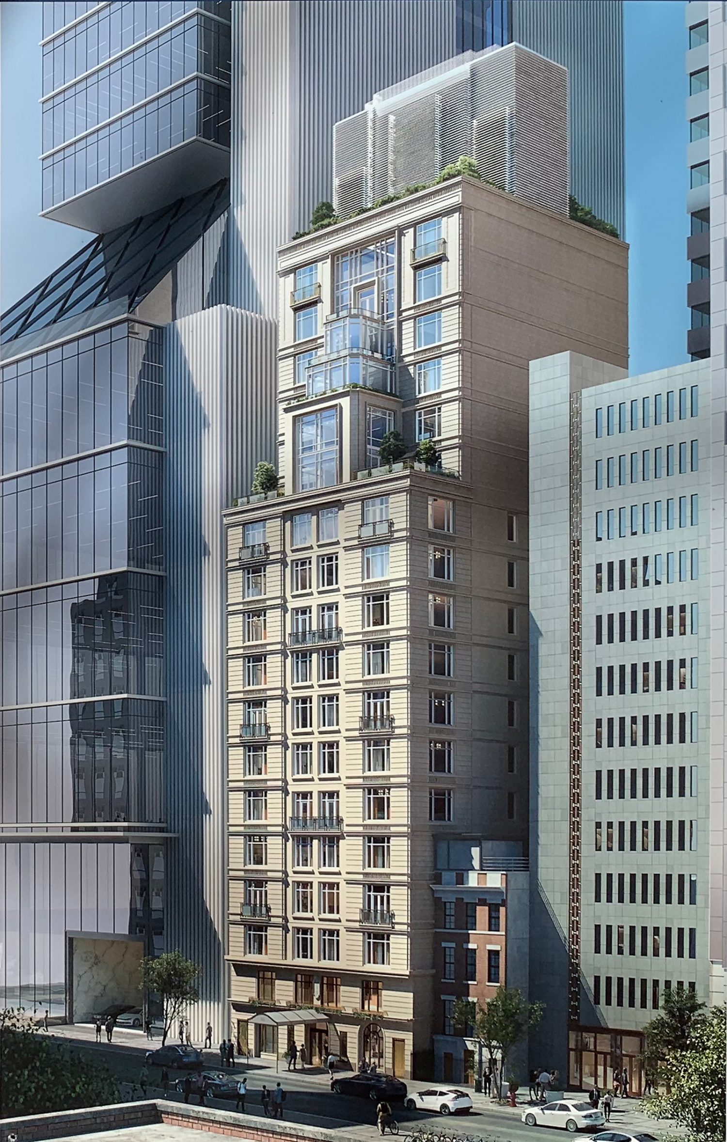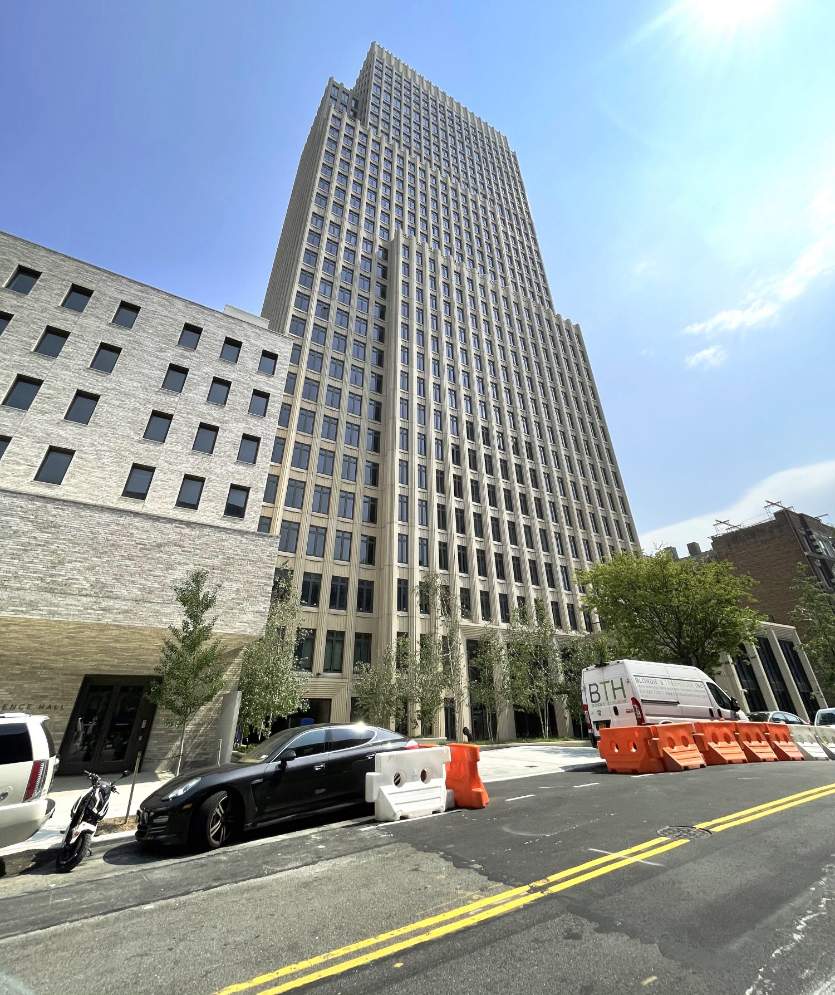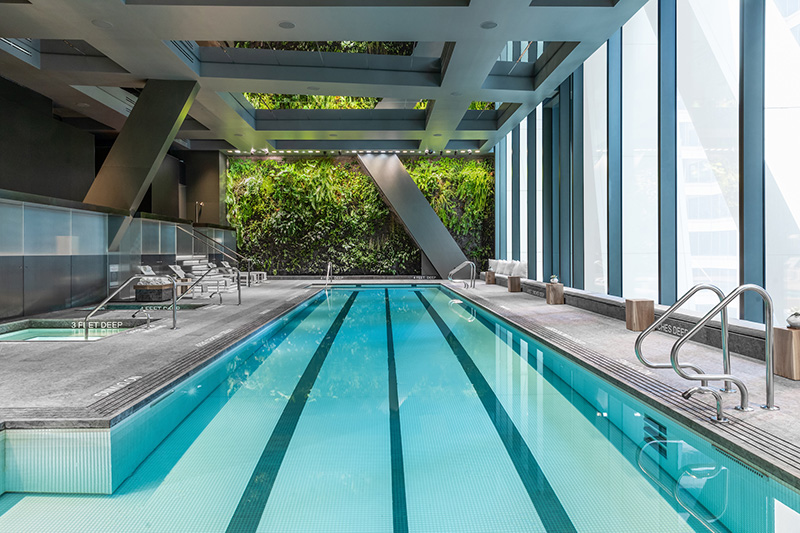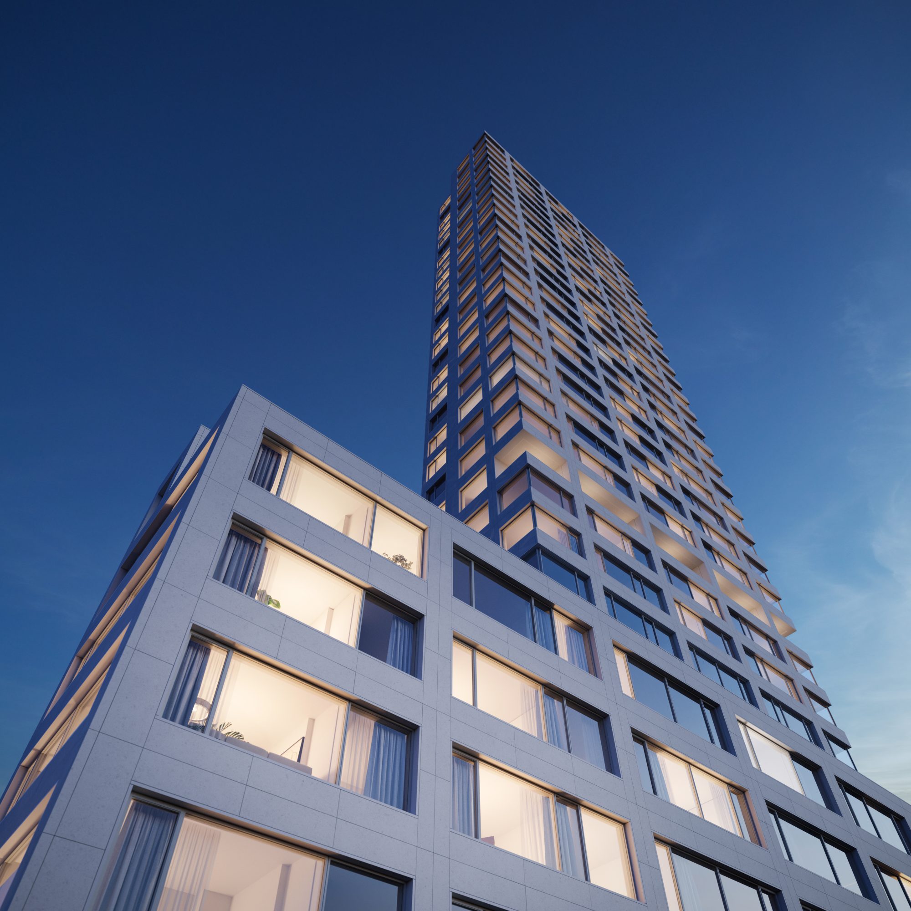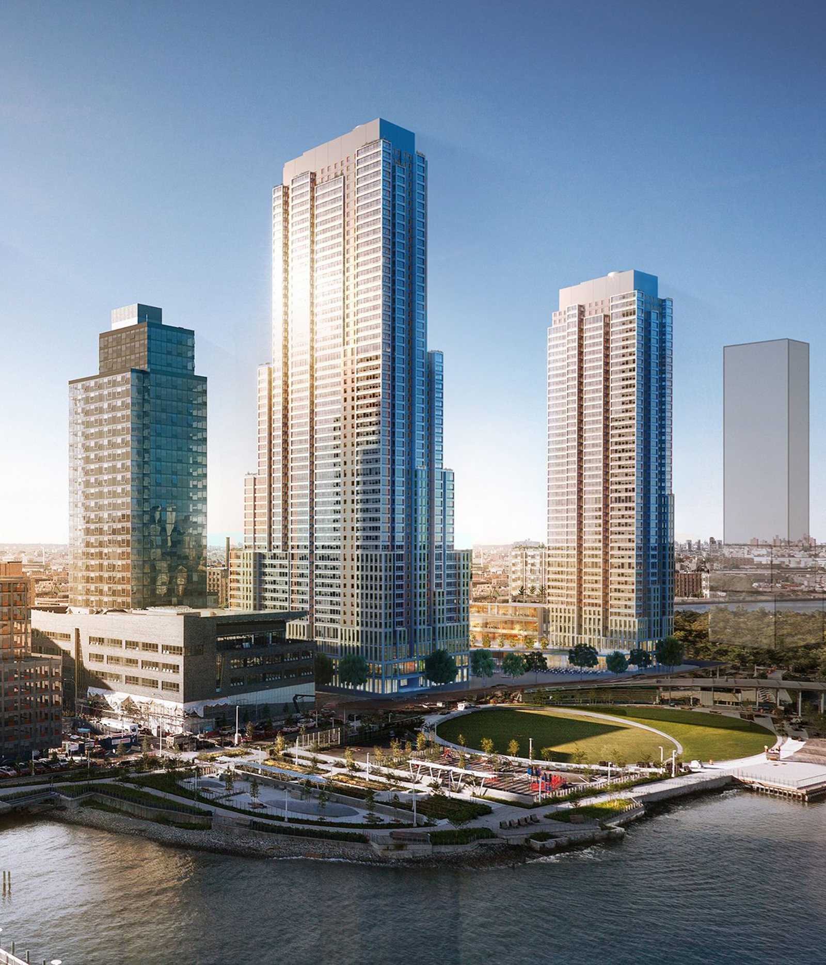115 East 55th Street’s Exterior Nears Completion in Midtown East, Manhattan
Façade work is getting closer to completion on 115 East 55th Street, an 18-story residential building in Midtown East. Designed by SLCE Architects for Zeckendorf Development, the 185-foot-tall structure will yield 71,961 square feet and 62 units. The property is located between Lexington and Park Avenues, directly adjacent to Norman Foster‘s 47-story office skyscraper at 425 Park Avenue.

