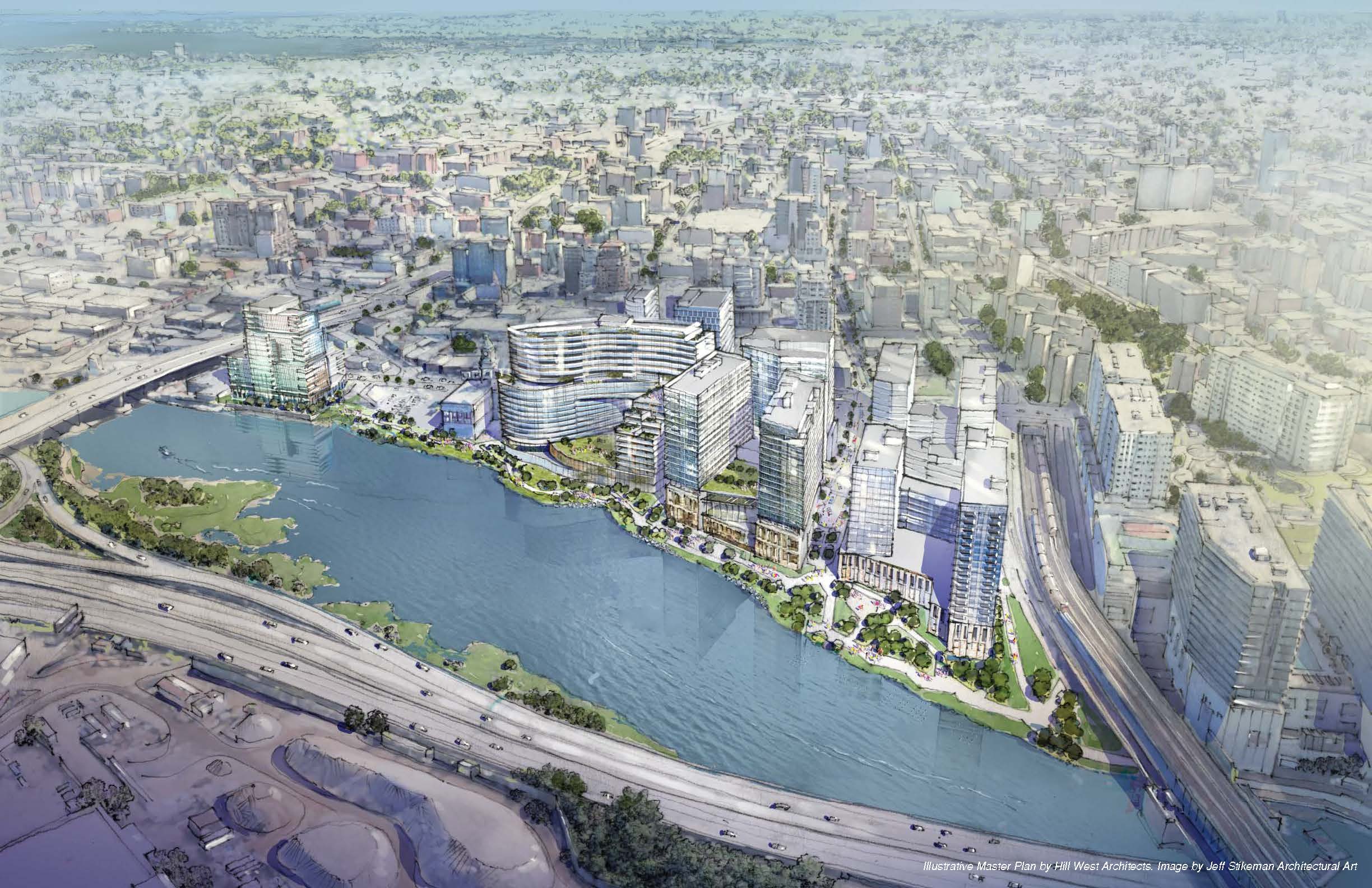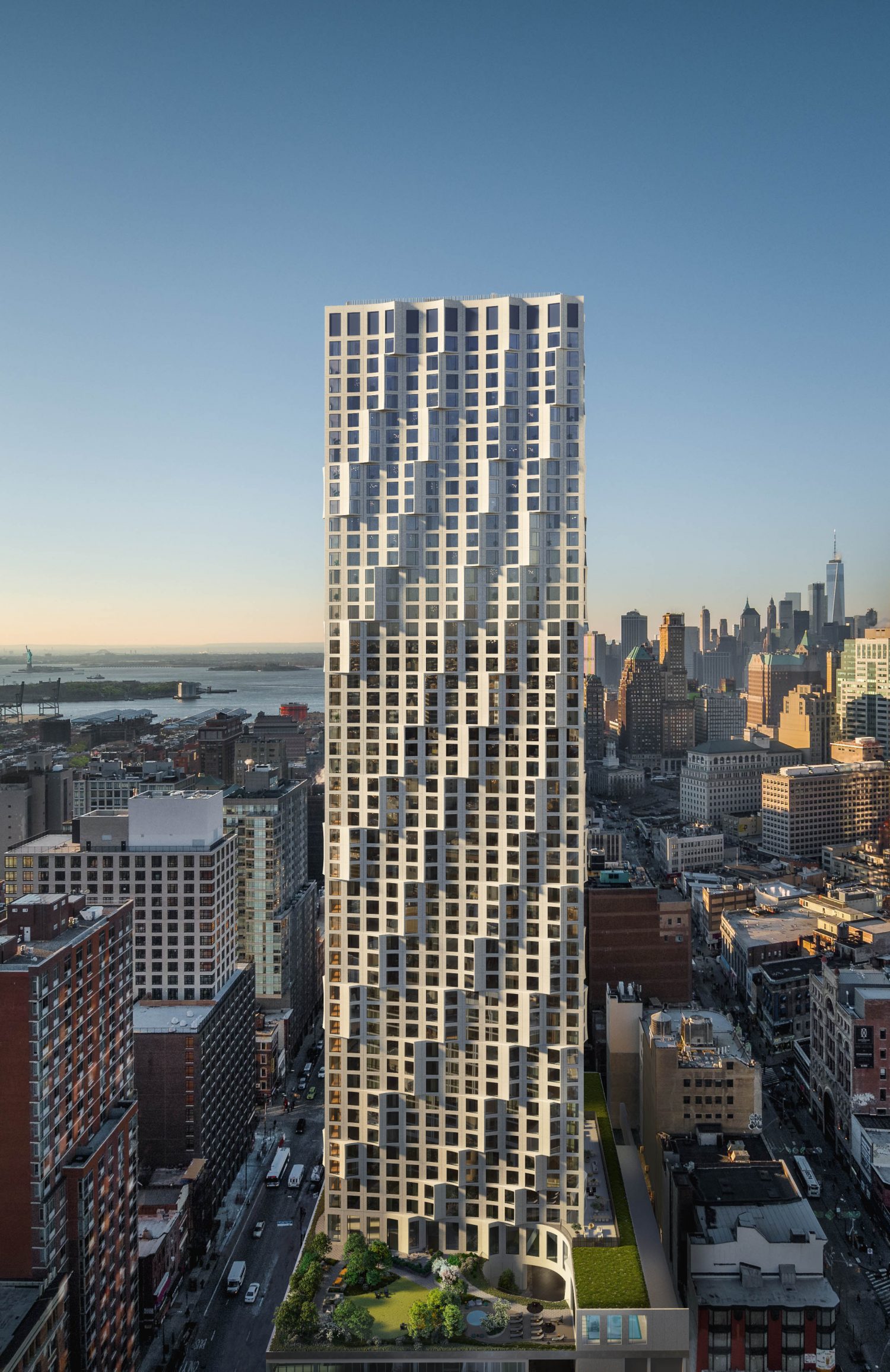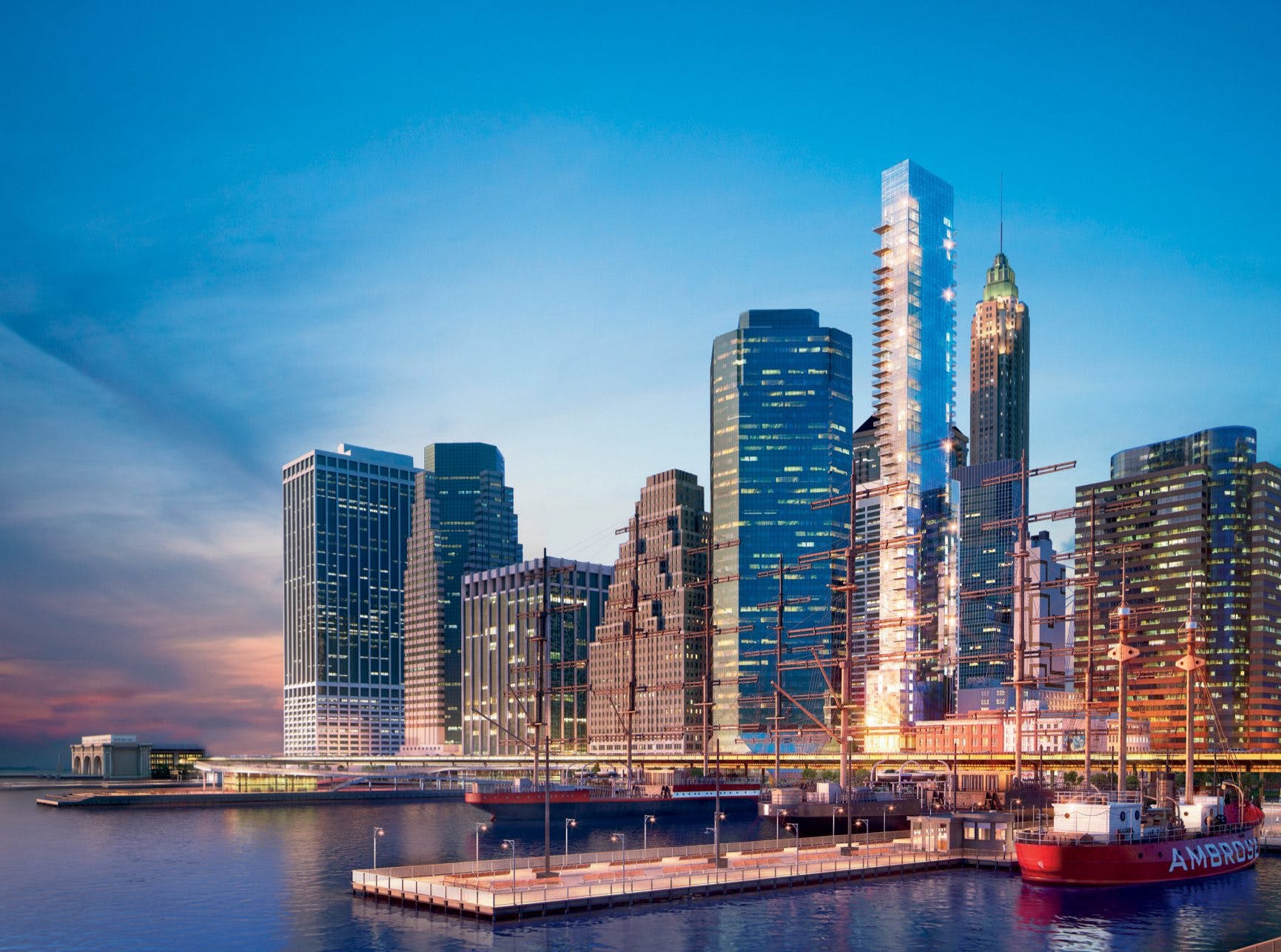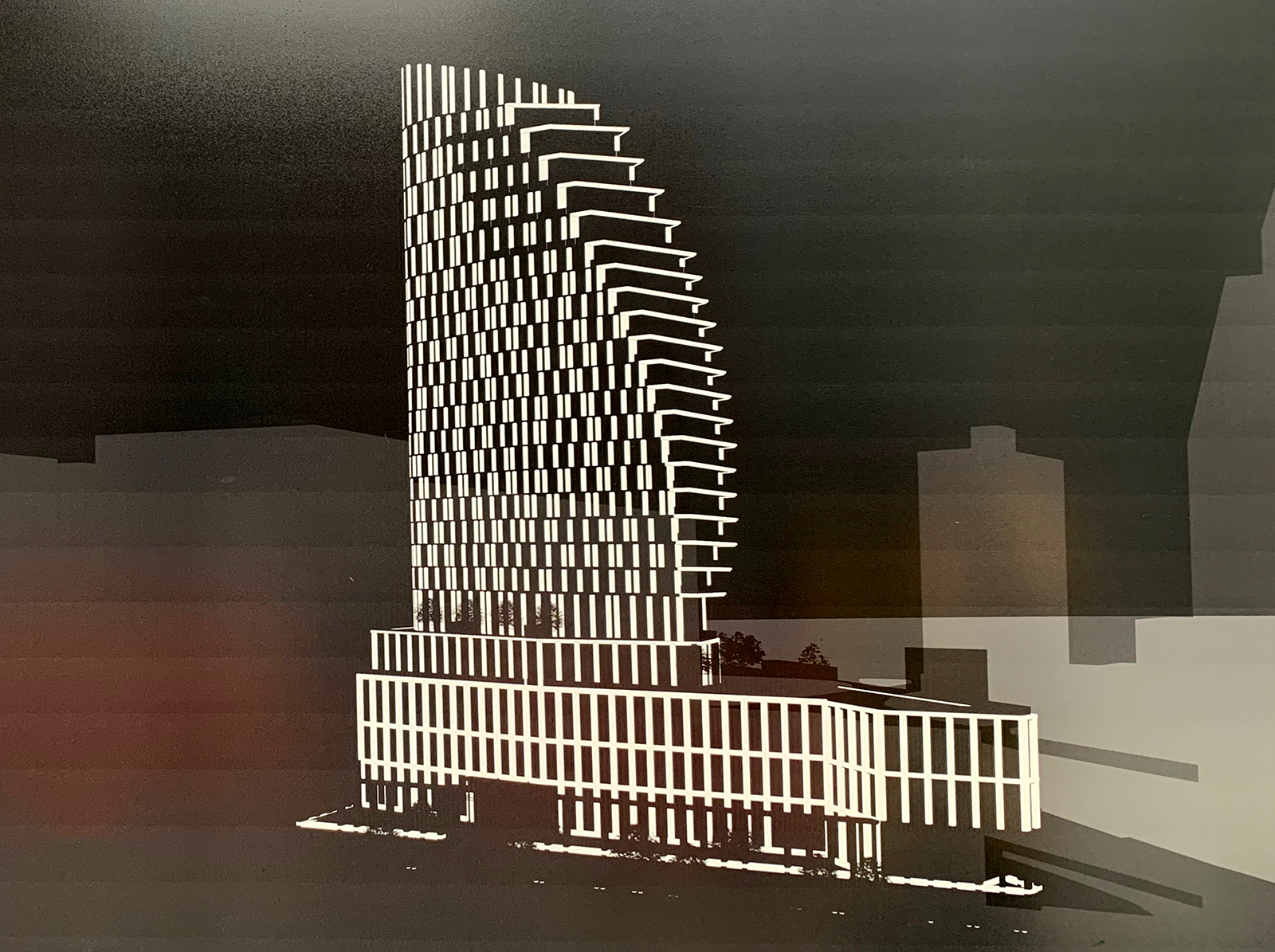$2 Billion Flushing Waterfront District Development Gets Green Light
Last week, the New York City Council approved a Flushing waterfront development set to cost $2 billion. The massive mixed-use project, which includes housing, commercial retail and office space, and hotel lodging, is being developed by a joint partnership between United Construction & Development Group, F&T Group, and Young Nian Group. The master plan, designed by Hill West Architects, will develop 29 acres of land bound by Flushing Creek, Northern Boulevard, College Point Boulevard, and Roosevelt Avenue, as well as upgrade the neighborhood’s public waterfront access.




