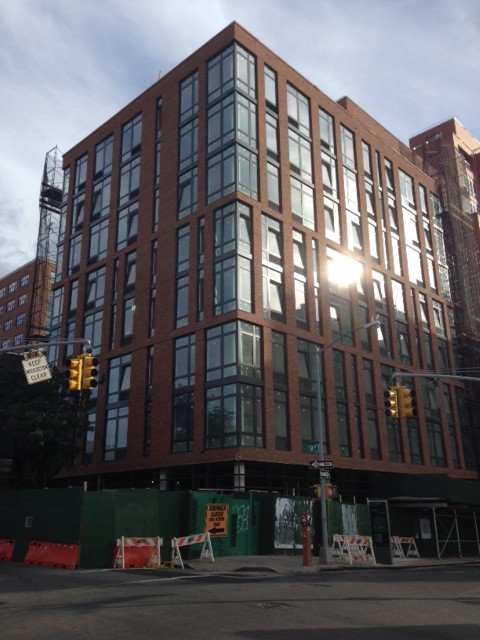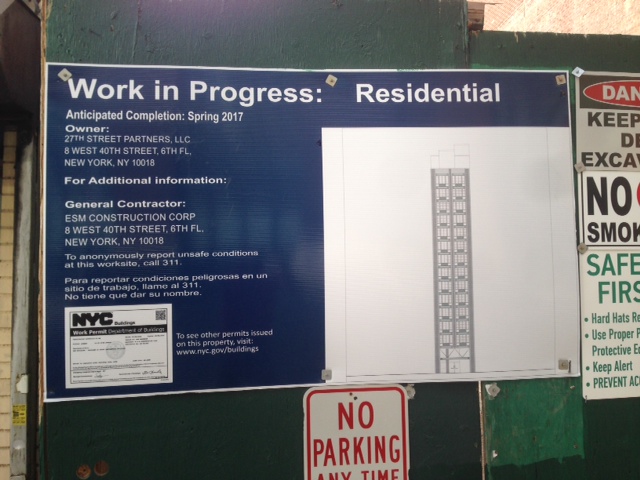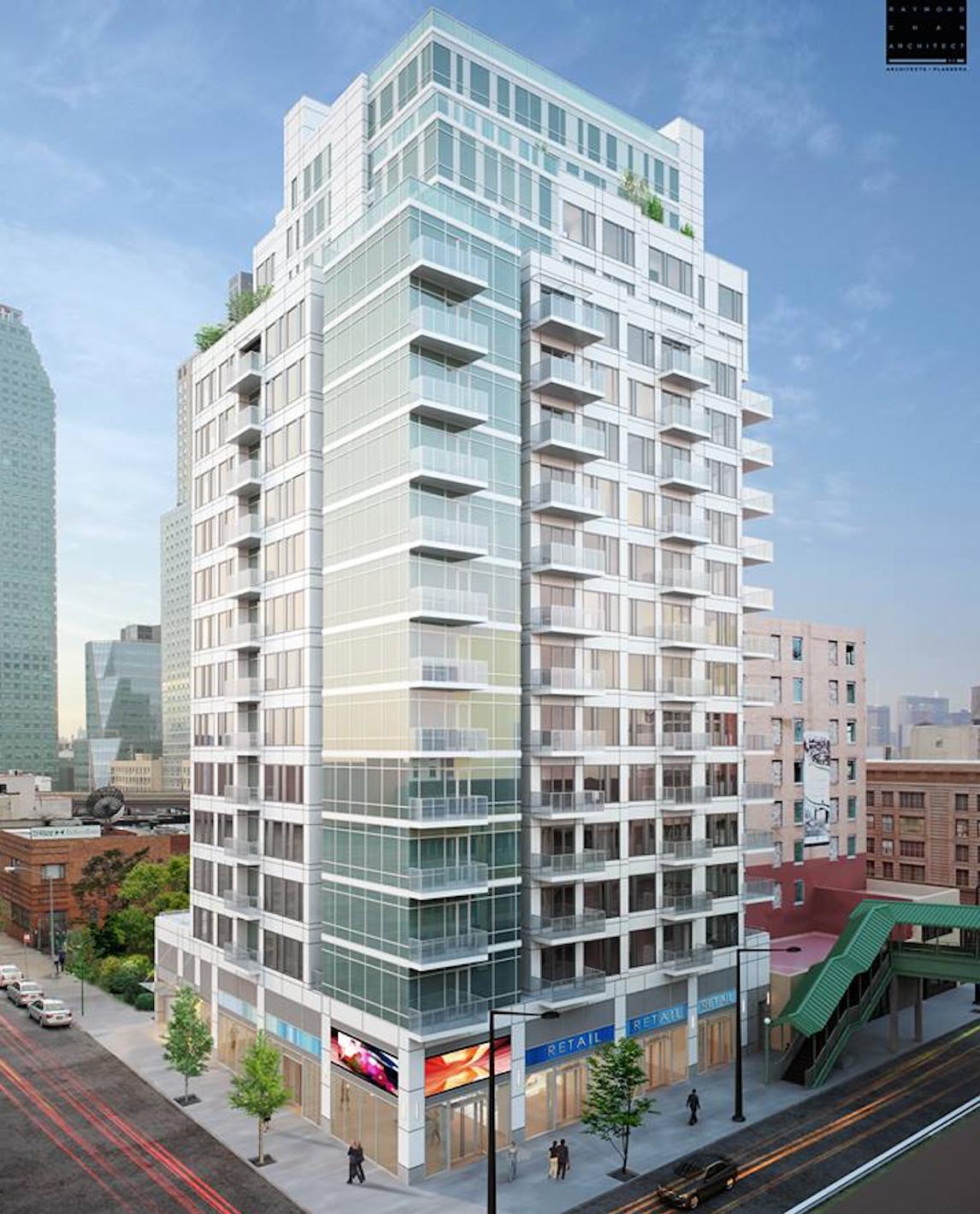Foundation Complete For 16-Story, 166-Unit Mixed-Use Building At 41-21 28th Street, Long Island City
Early last summer, excavation kicked off at 41-21 28th Street, in Long Island City, where a 16-story, 166-unit mixed-use building is planned; YIMBY revealed renderings shortly afterwards. Today, foundation work is complete, and the structure is now rising above street level, according to The Court Square Blog. The building will include a small 675 square-foot retail space on the ground floor, and units will average 763 square feet. All Year Management is developing, Karl Fischer is designing, and completion is scheduled for late 2016.





