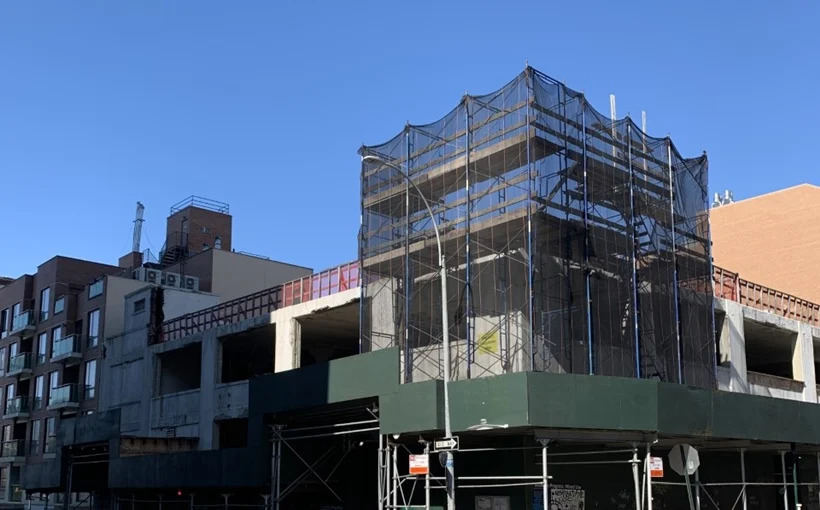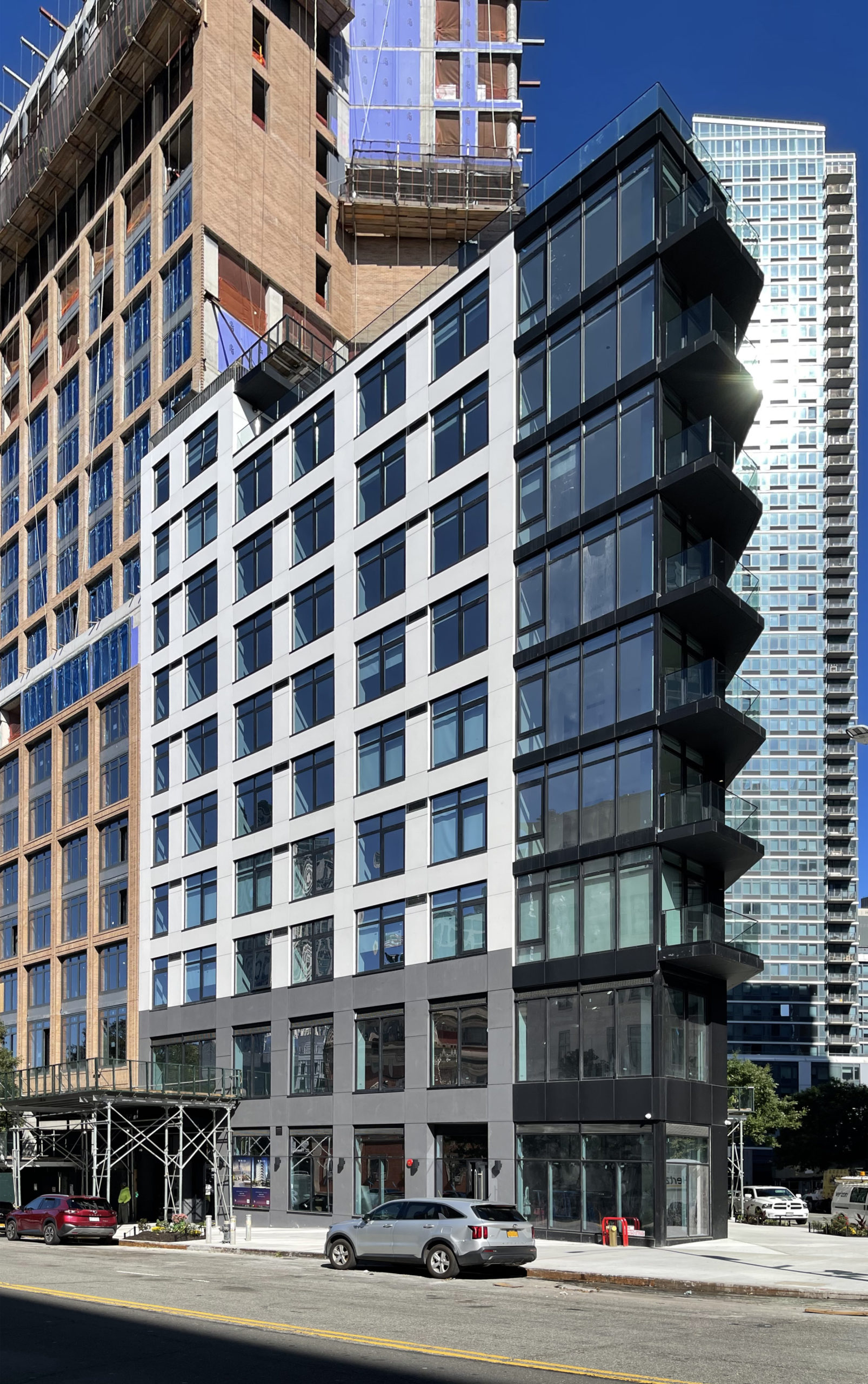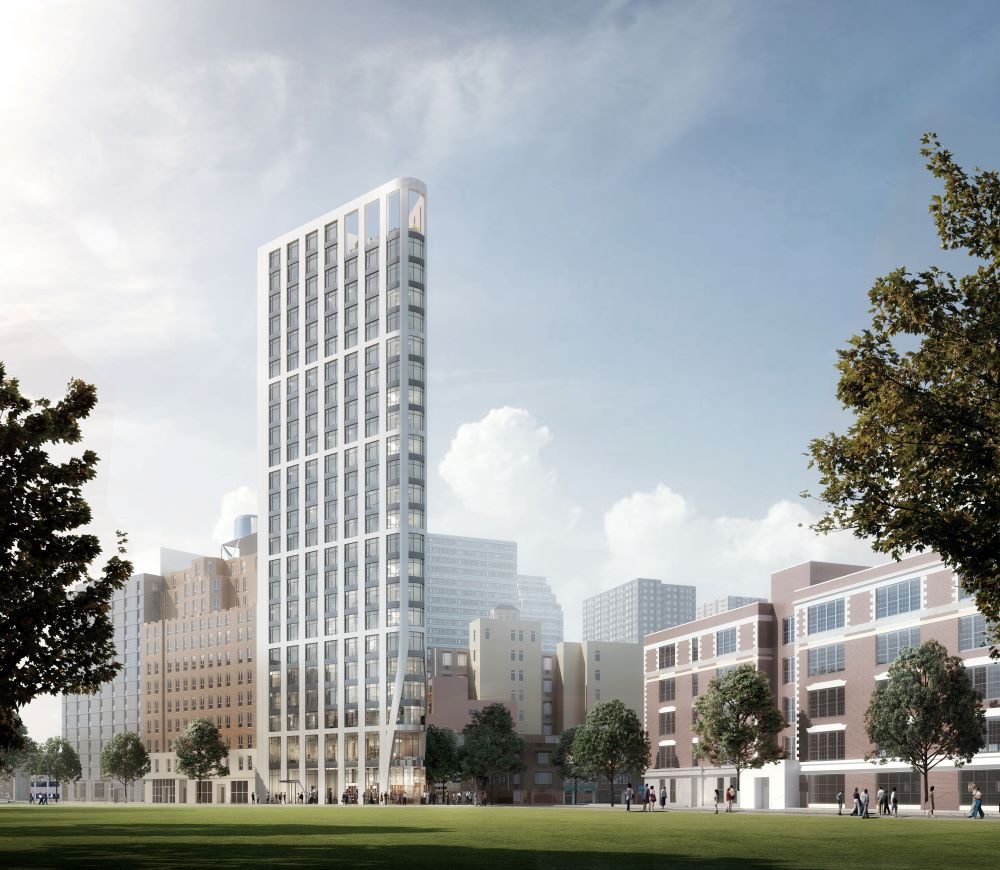Mixed-Use Project Announced for 23-17 41st Avenue in Long Island City, Queens
Local developer Jasper Wu has acquired a 10,000-square-foot lot at 23-17 41st Avenue in Long Island City, Queens, and will replace the existing warehouse structure for residential use. The two-story warehouse building has already been gutted and was delivered in shell condition.





