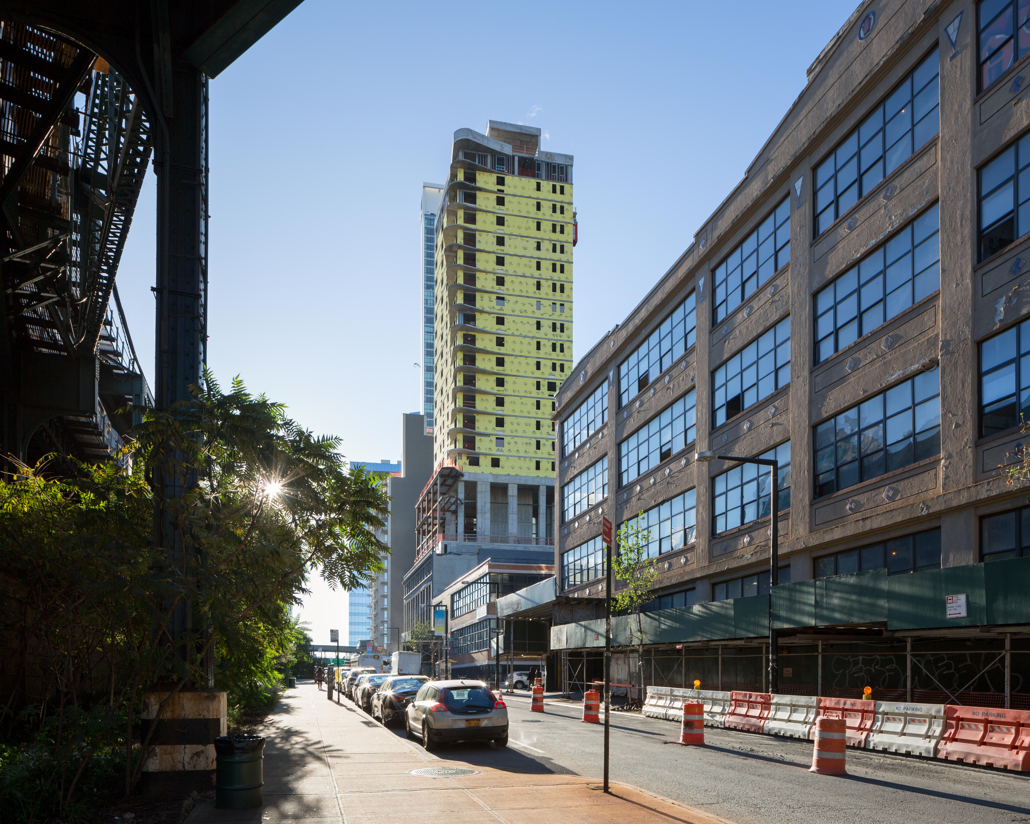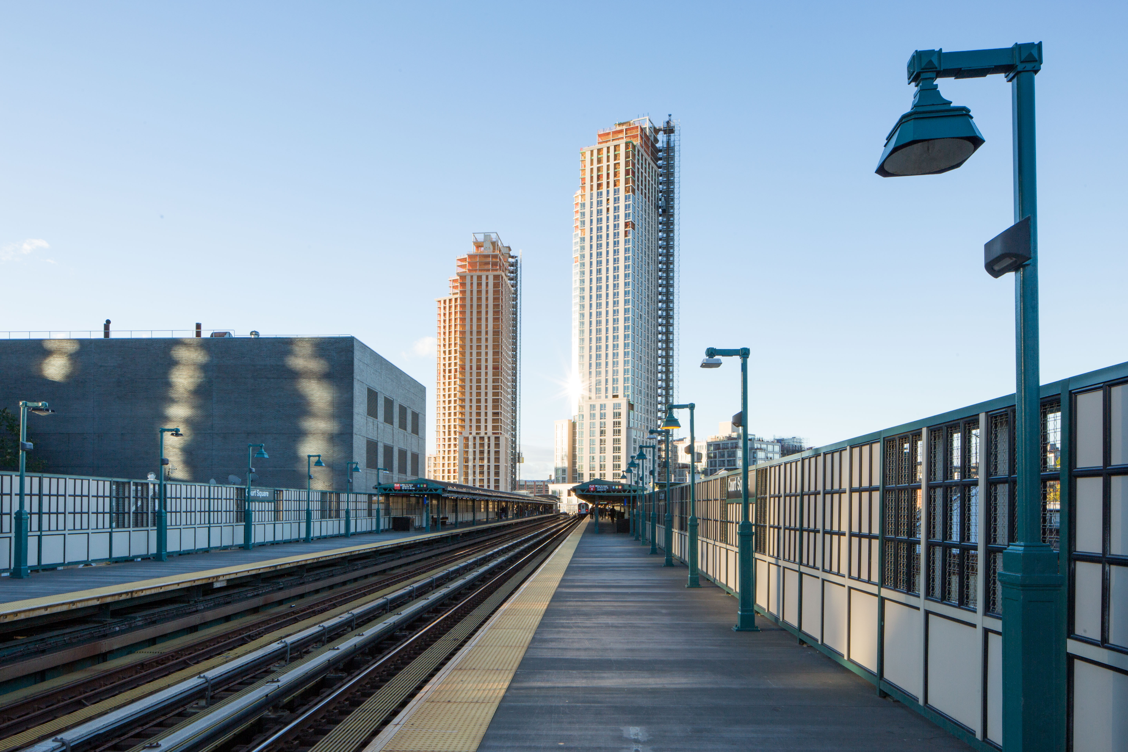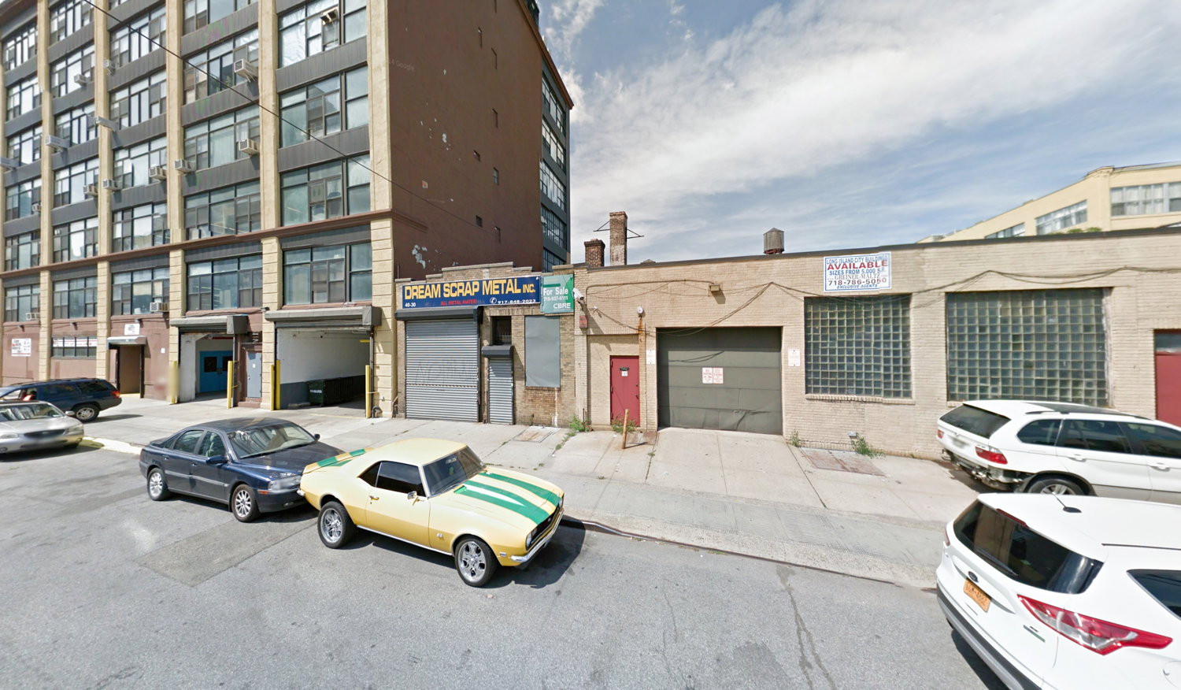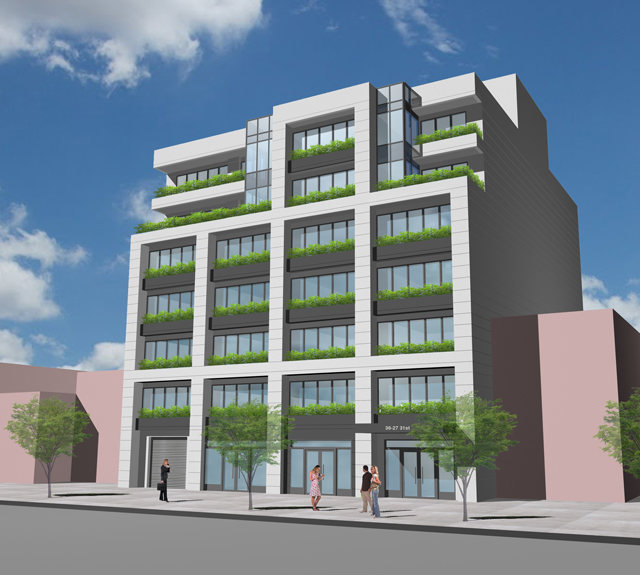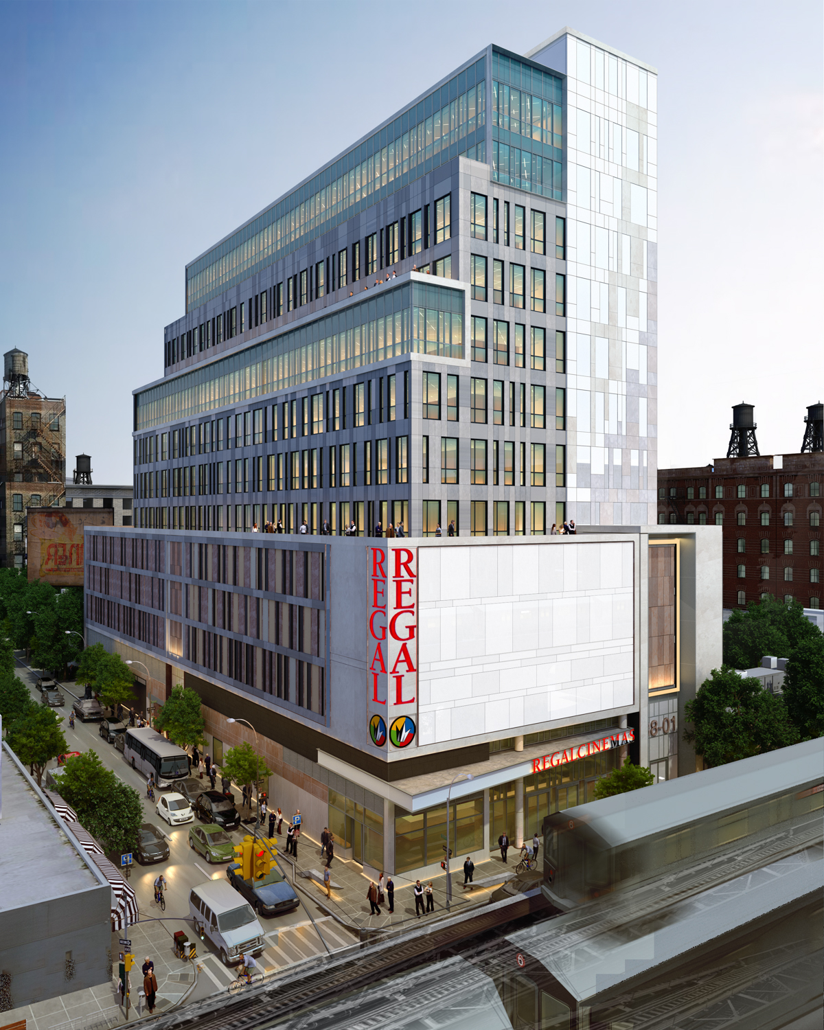24-16 Queens Plaza South Gets Ready for its Façade, Long Island City, Queens
The Streamline Moderne-inspired tower rising at 24-16 Queens Plaza South is not the tallest building in the burgeoning blocks of Long Island City, but it may be one of the most interesting at the moment. While most others resemble the traditional contemporary glass box, the rolling terraces along the western edge of this warehouse expansion give it a unique identity. Woods Bagot Architects are responsible for the design.The 23-story building will yield over 100,000 square feet, creating a total of 117 residencies. Future tenants will have access to a range of amenities, including an open-air rooftop deck, a pool, an exercise center, and co-working spaces. More amenities will be announced upon completion.

