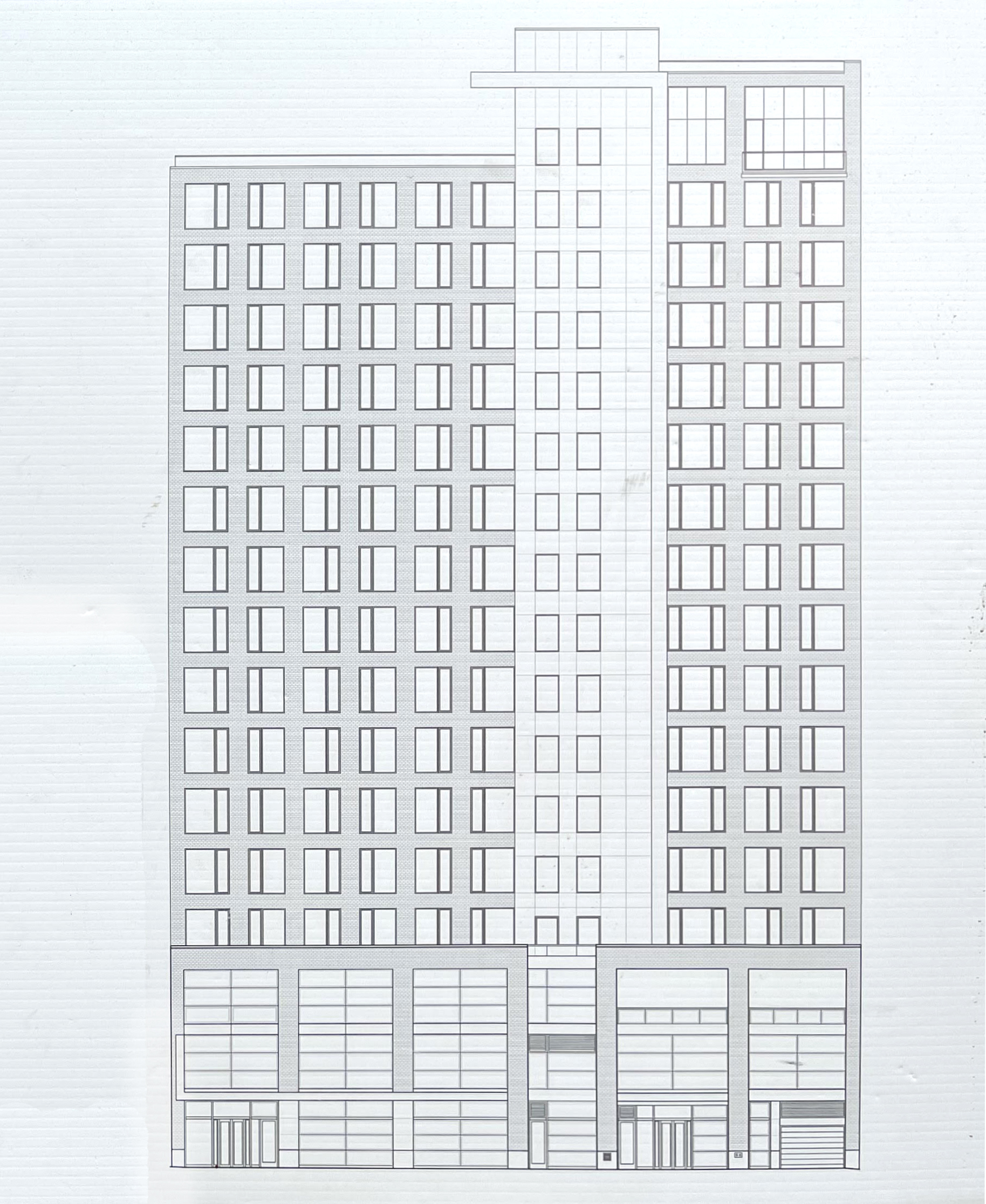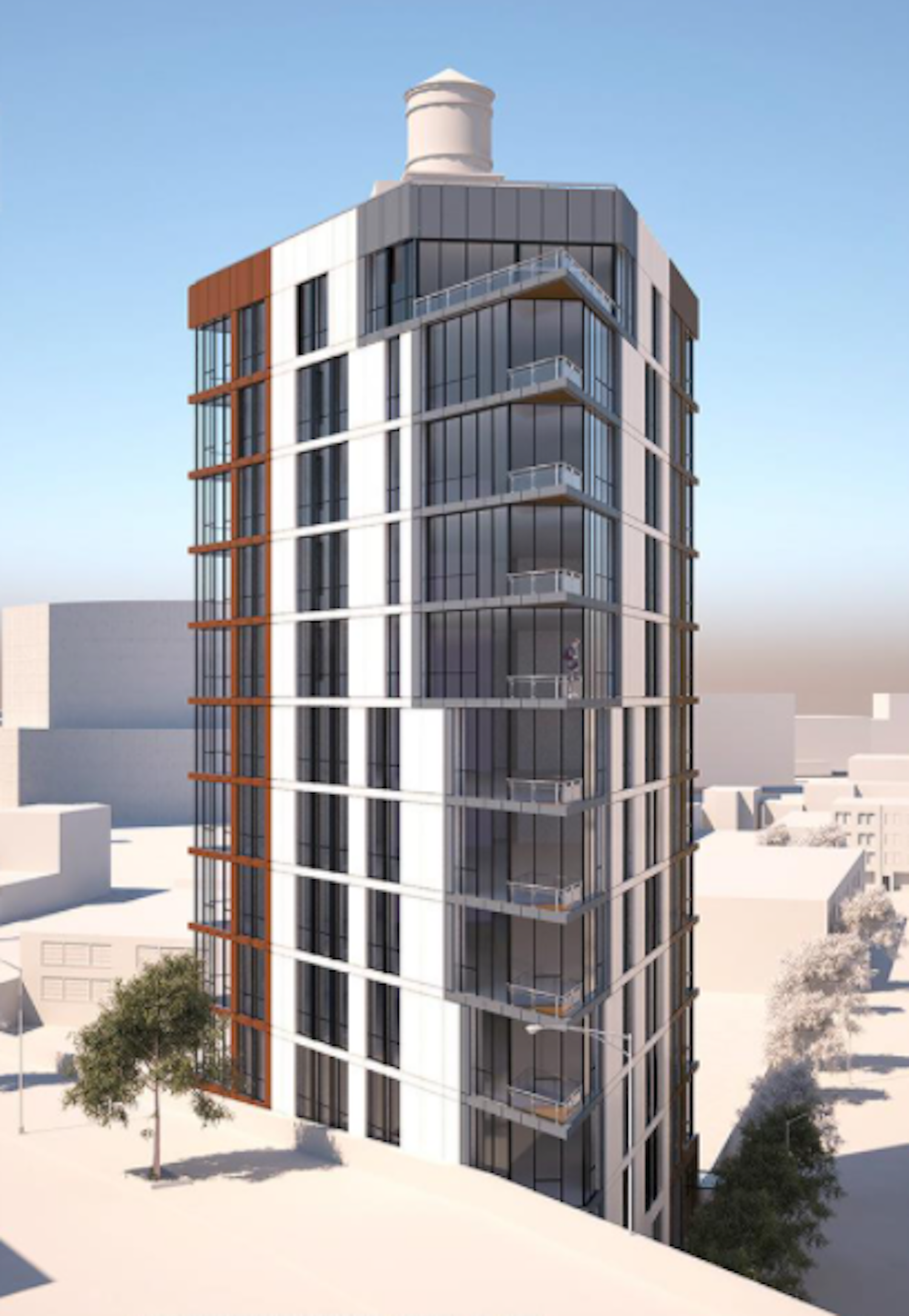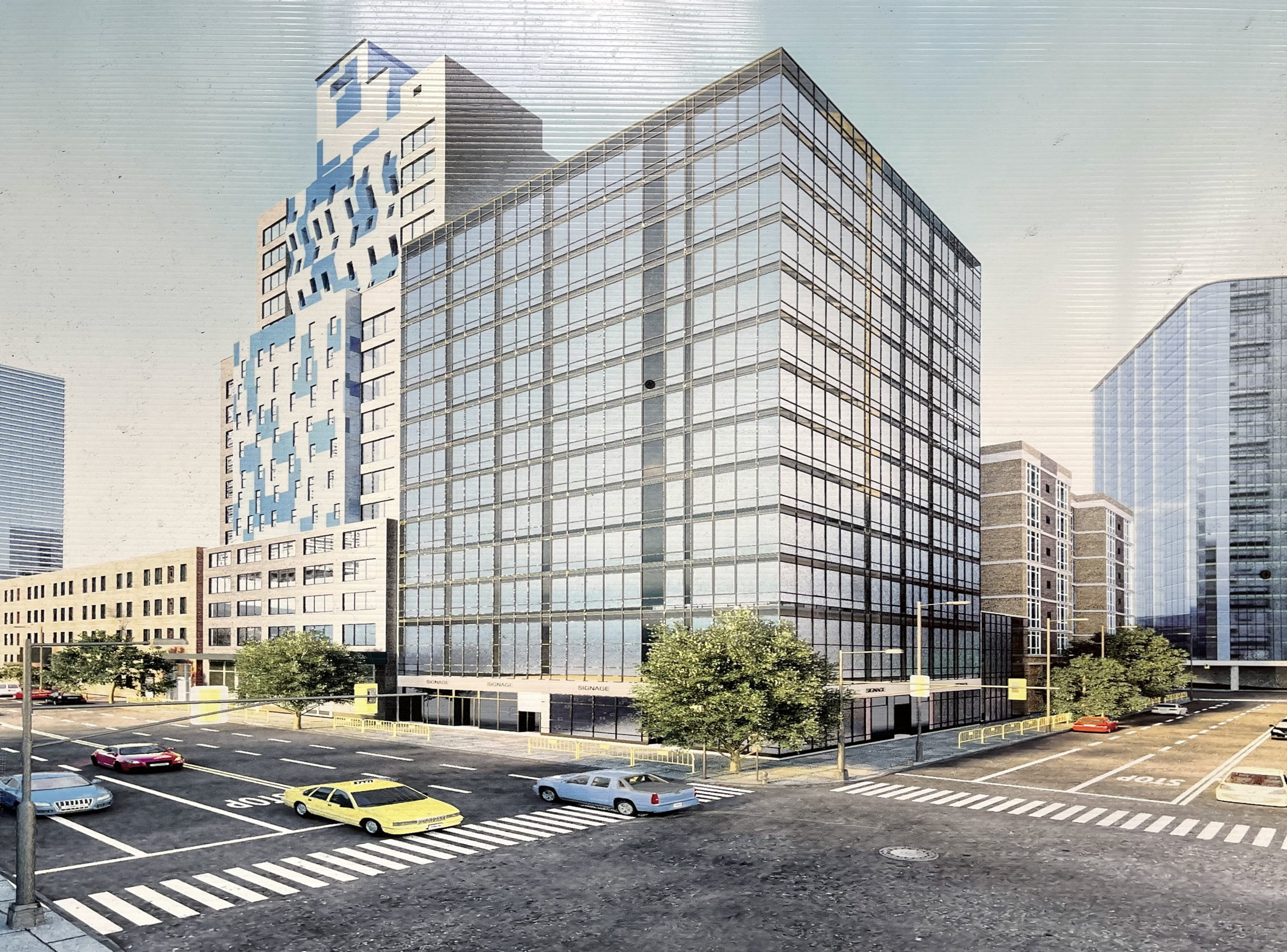Housing Lottery Launches for The Green House, at 10-27 Jackson Avenue in Long Island City, Queens
The affordable housing lottery has launched for The Green House, a mixed-use building at 10-27 Jackson Avenue in Long Island City, Queens. Designed by Studio V Architecture and developed by Charney Companies, the structure yields 46 rental apartments, an expansive amenity package, ground-floor retail, and 40 parking spaces. Available on NYC Housing Connect are 14 units for residents at 130 percent of the area median income (AMI), ranging in eligible income from $83,349 to $187,330.





