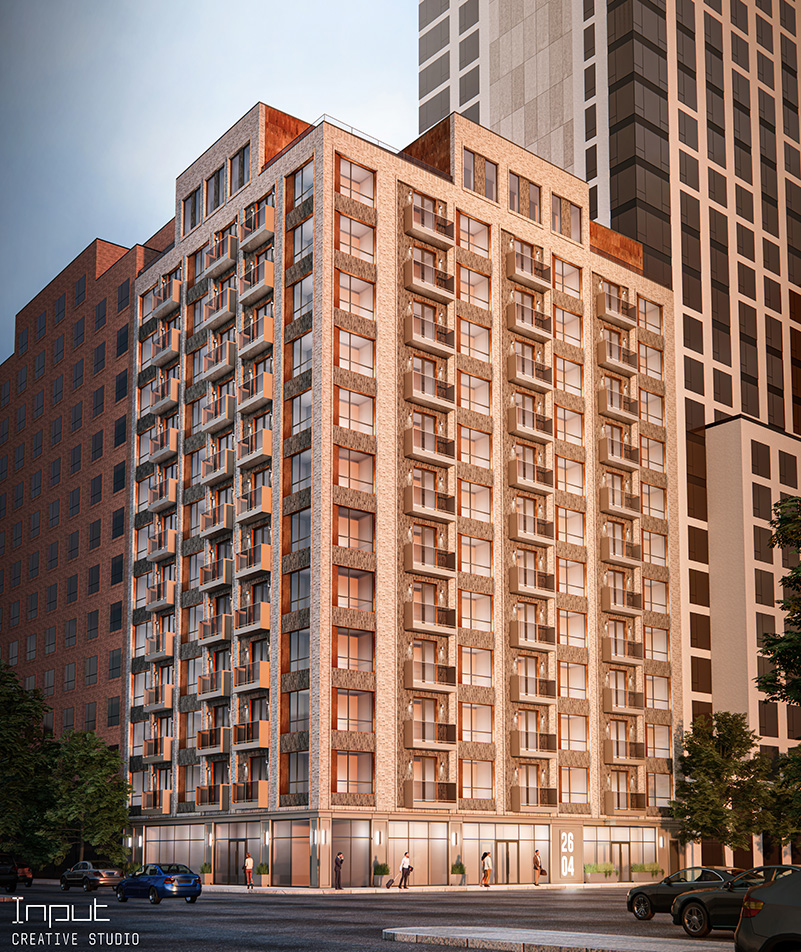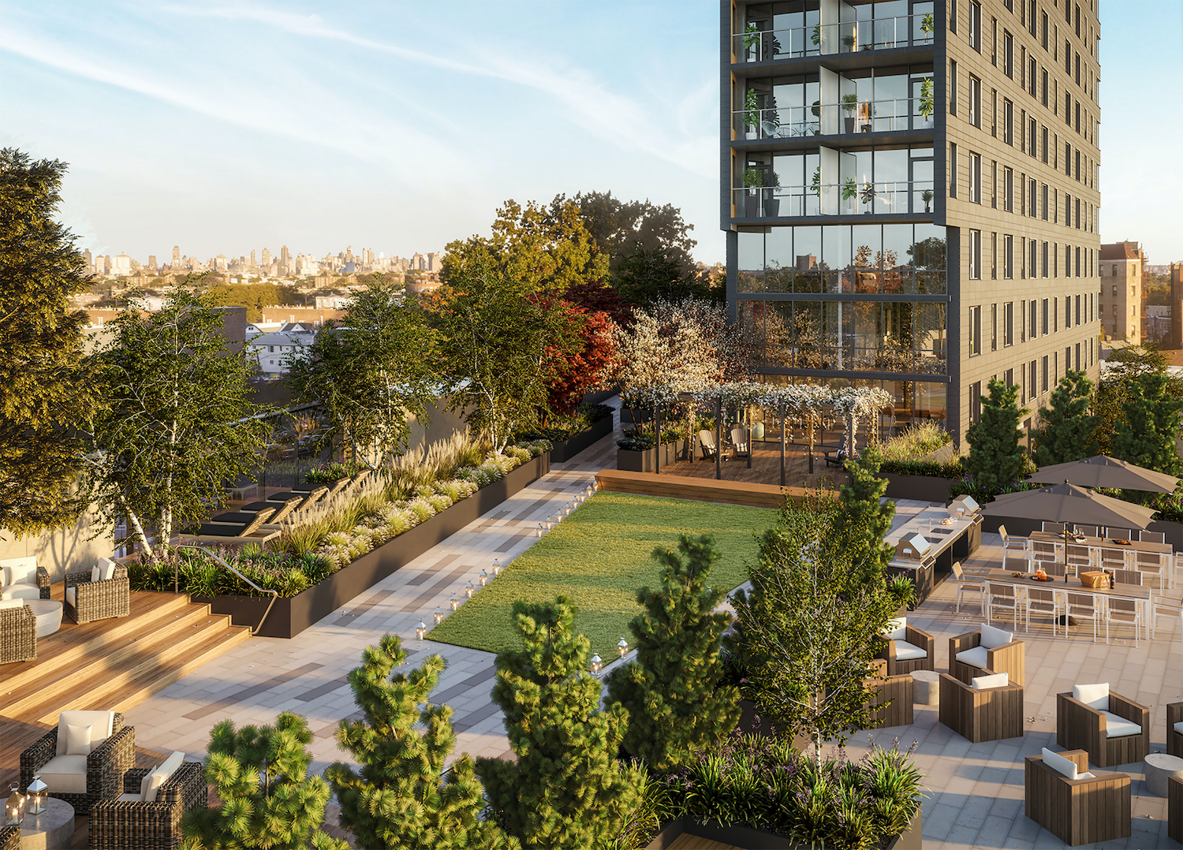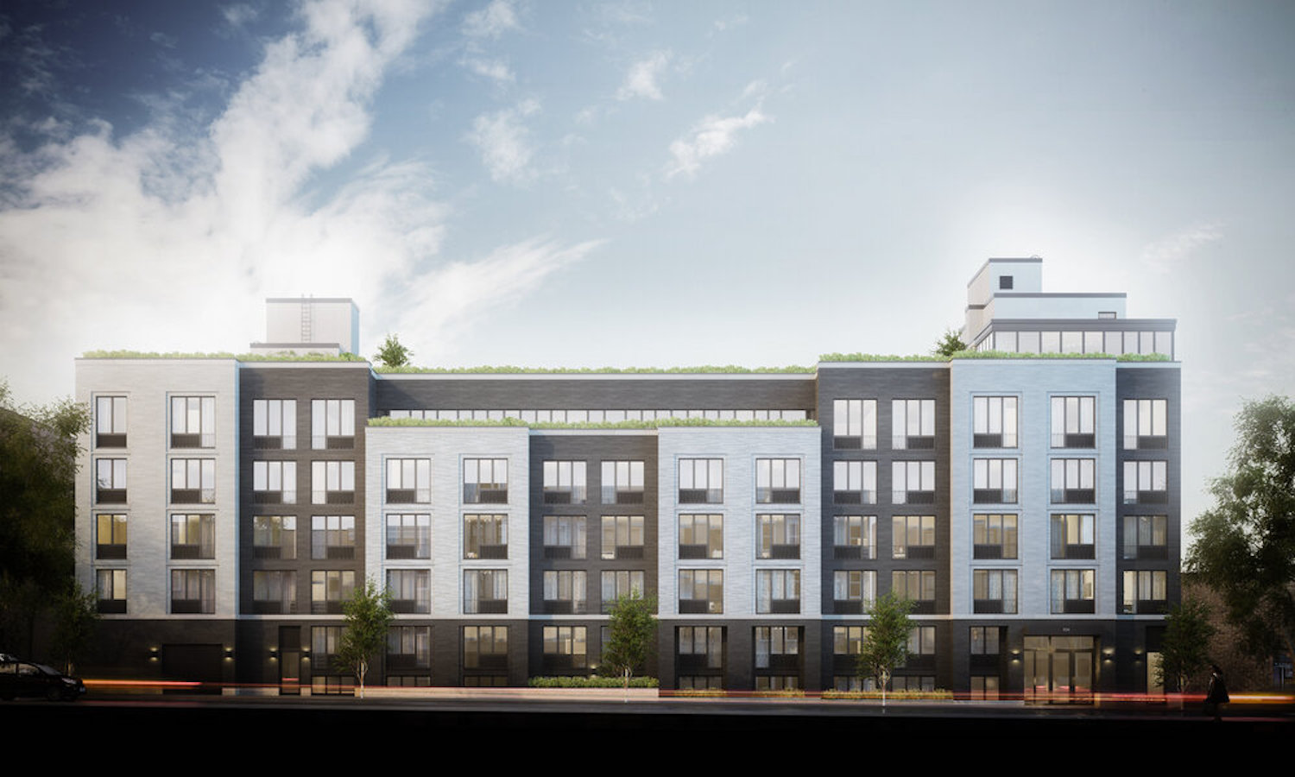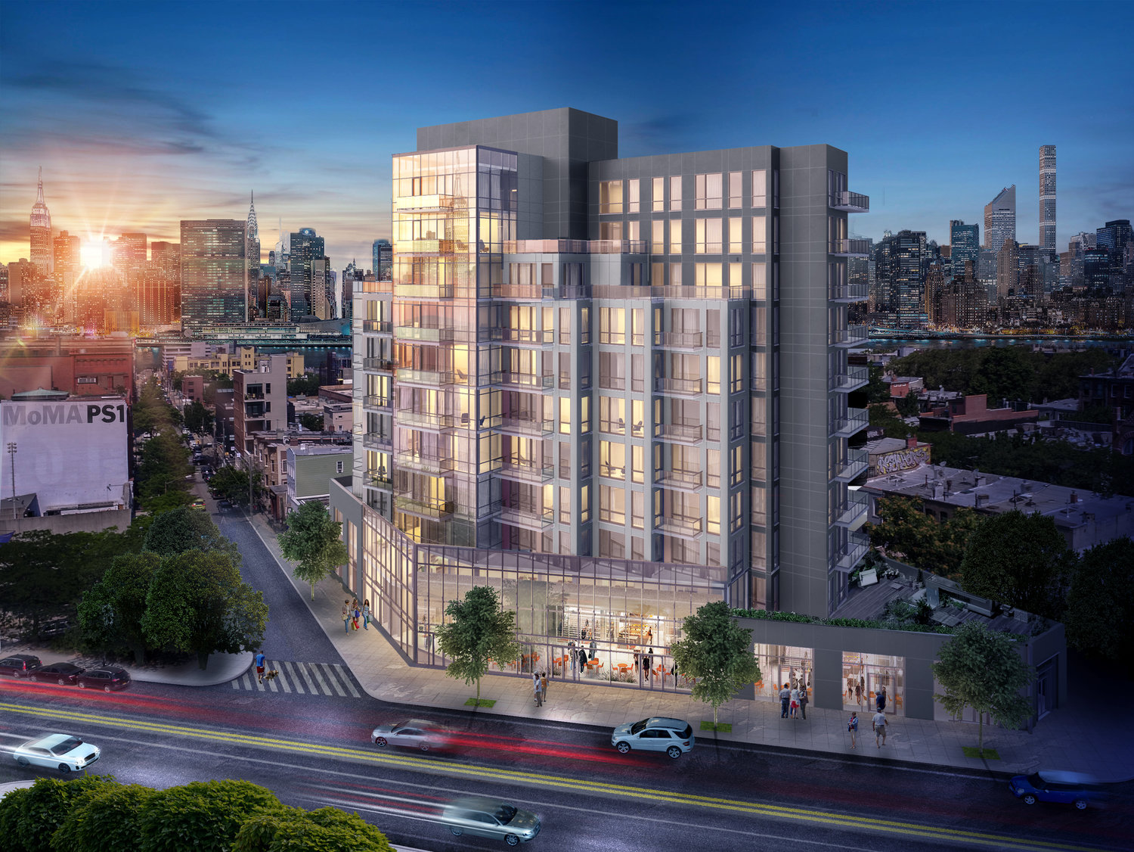Renderings Reveal 13-Story Building at 26-04 Jackson Avenue in Long Island City, Queens
The J Associates have revealed the first architectural renderings of a new 13-story mixed-use building in Long Island City. The property will take shape at 26-04 Jackson Avenue and will replace a three-story building with ground-floor commercial space and two floors of apartments.





