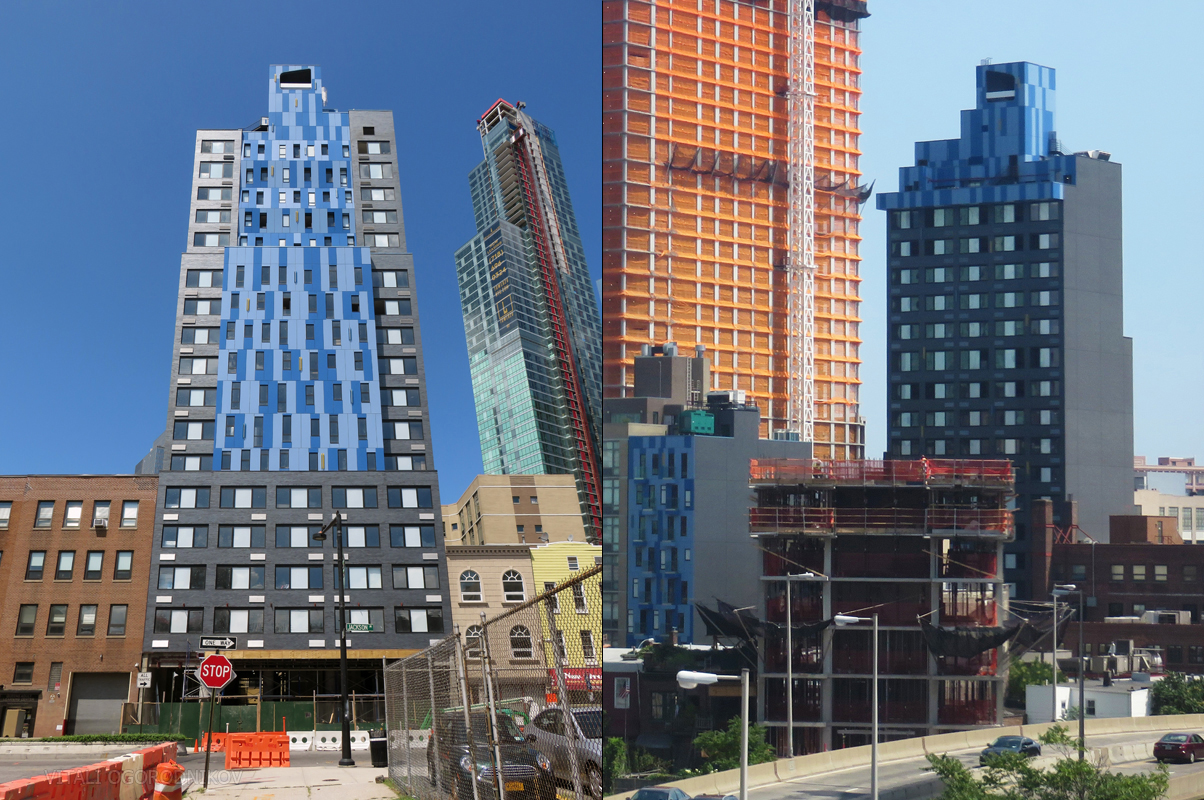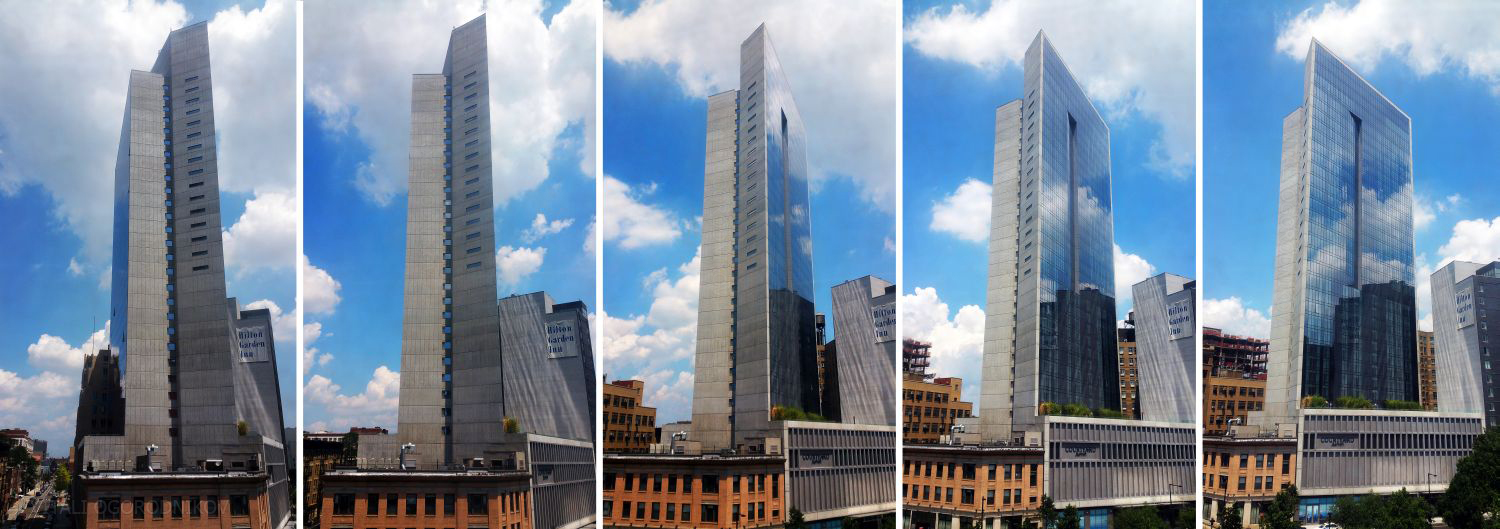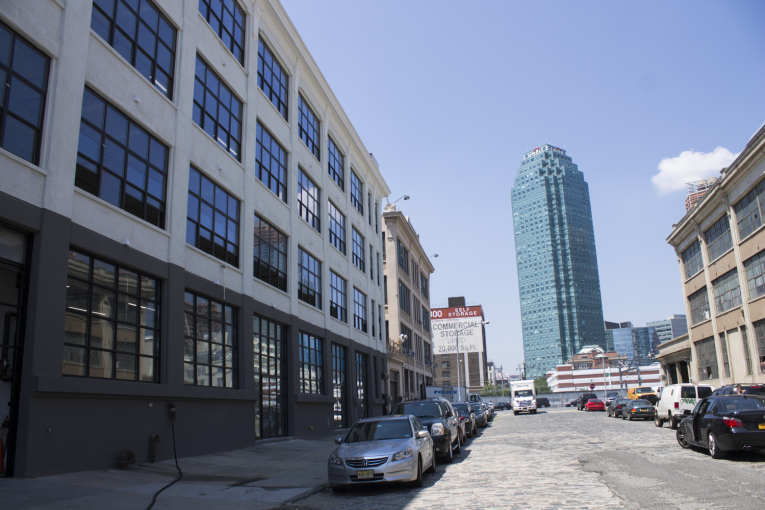A Closer Look at the Recently Topped-Out Watermark Court Square, 27-19 44th Drive, Long Island City
At the start of the month YIMBY announced the topping out of Watermark Court Square, at 27-19 44th Drive. The 168-unit rental building had added around 17 floors since the end of May. Building permits place the height at 282 feet, although it is not certain whether the figure includes its mechanical bulkhead. In either case, the 27-story tower now stands among the dozen-tallest buildings in the Court Square district, eight of which topped out less than a year ago.





