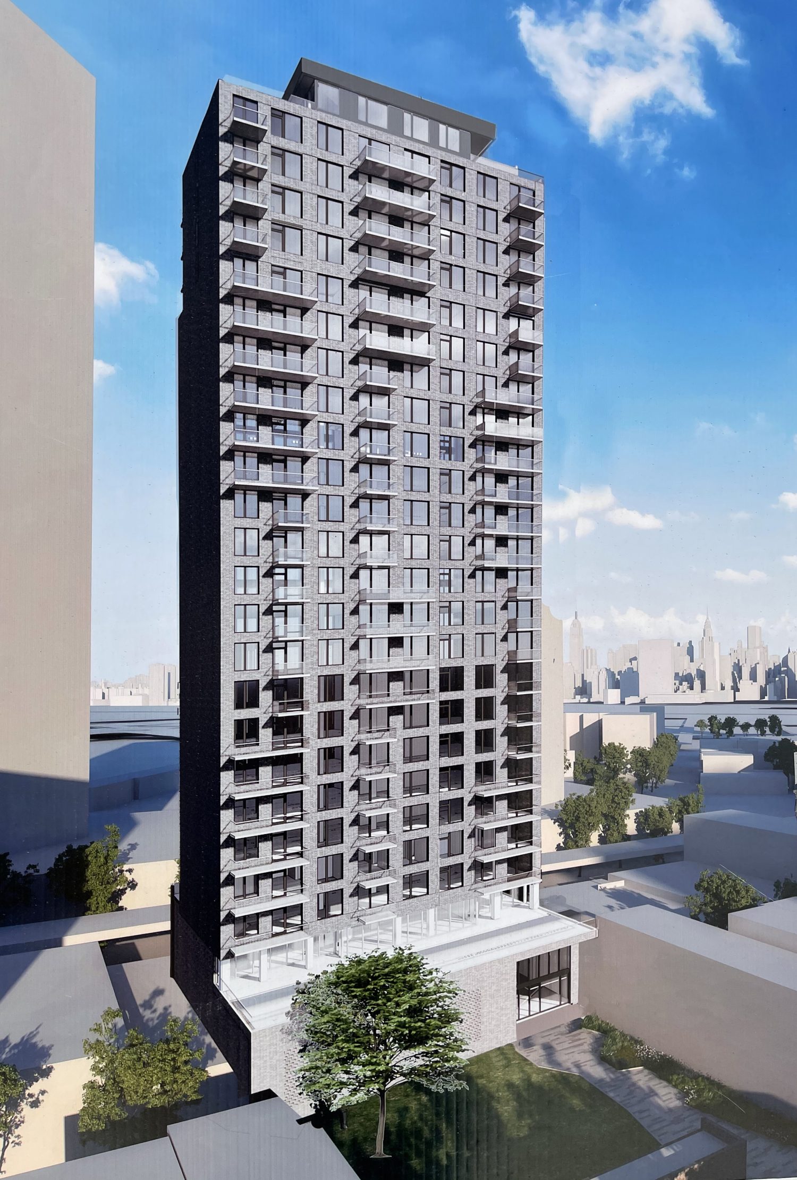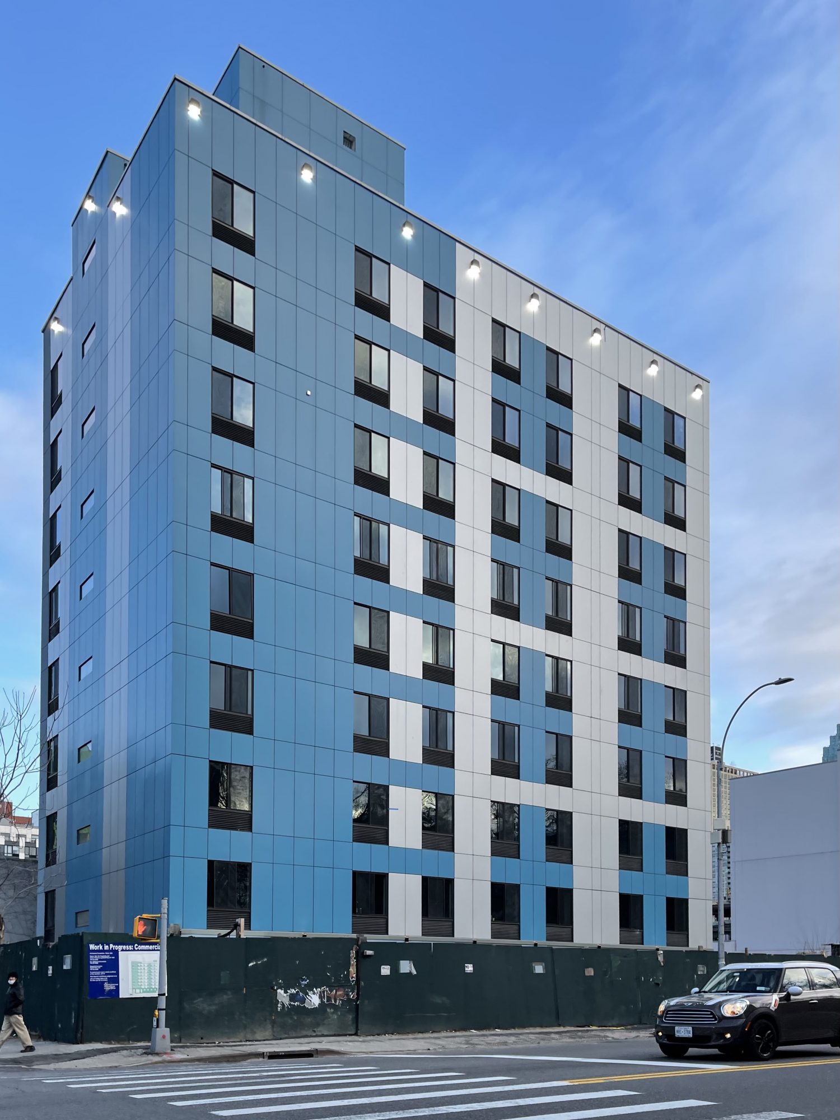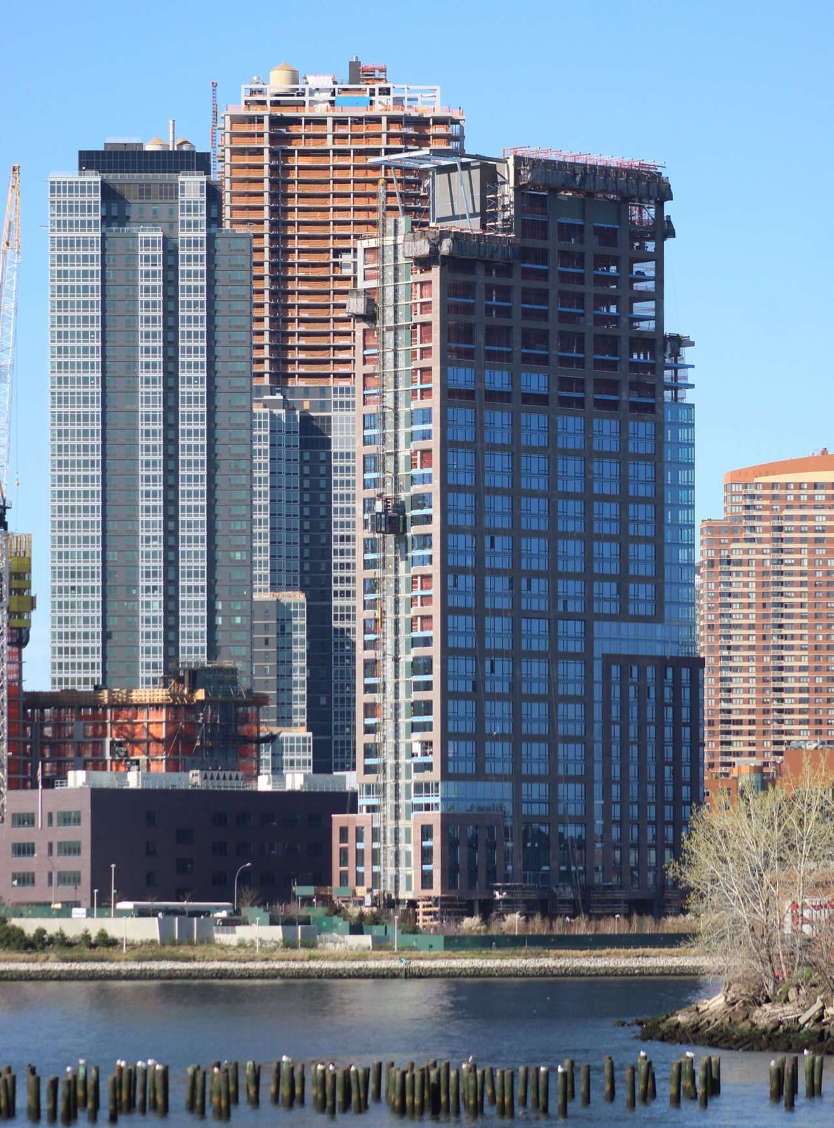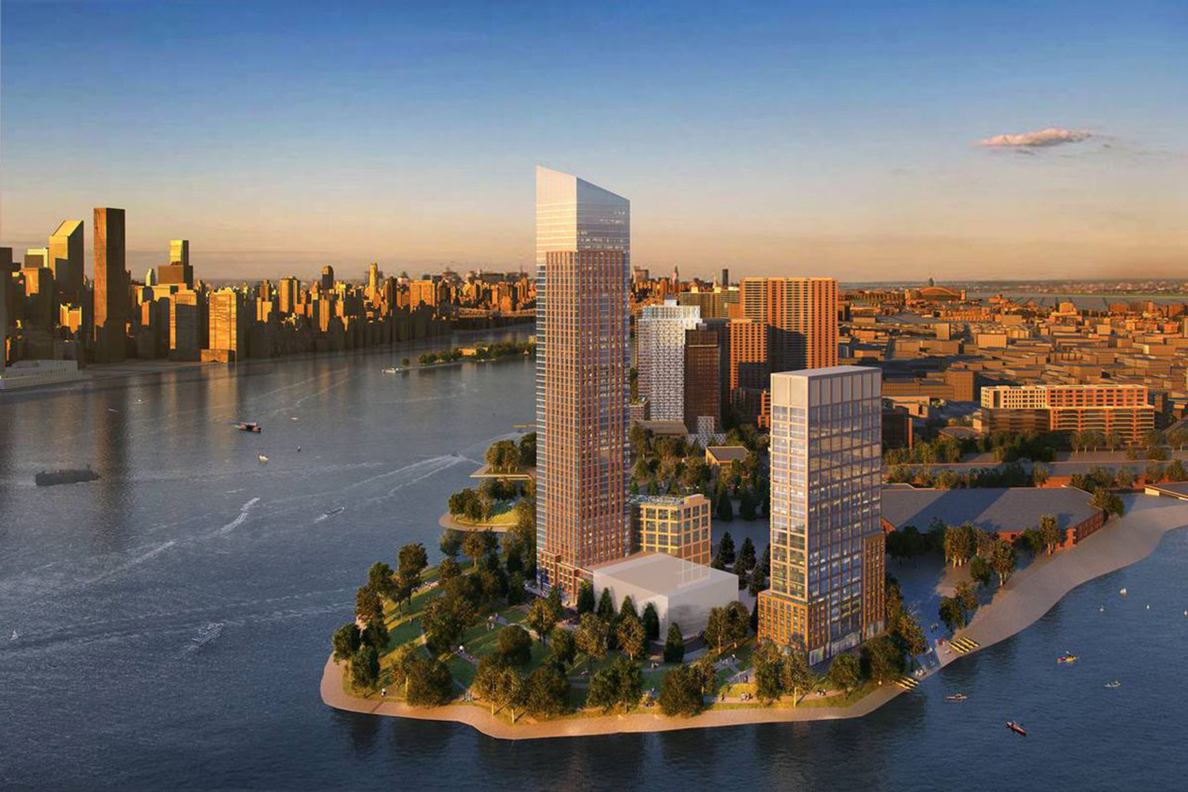45-30 Davis Street’s Excavation and Pilings Begin in Long Island City, Queens
Excavation is underway at 45-30 Davis Street, the site of a 20-story residential tower in Long Island City, Queens. Designed by Marvel Architects and developed in a joint venture between ZD Jasper Realty and Ascent Development, the 136,648-square-foot structure will stand 300 feet tall and yield 13- condominiums and 15 parking spots on the first floor. The site is located off Jackson Avenue between Pearson Street and Davis Street, a short walk from the Court Square station that services the 7, E, M, and G trains.





