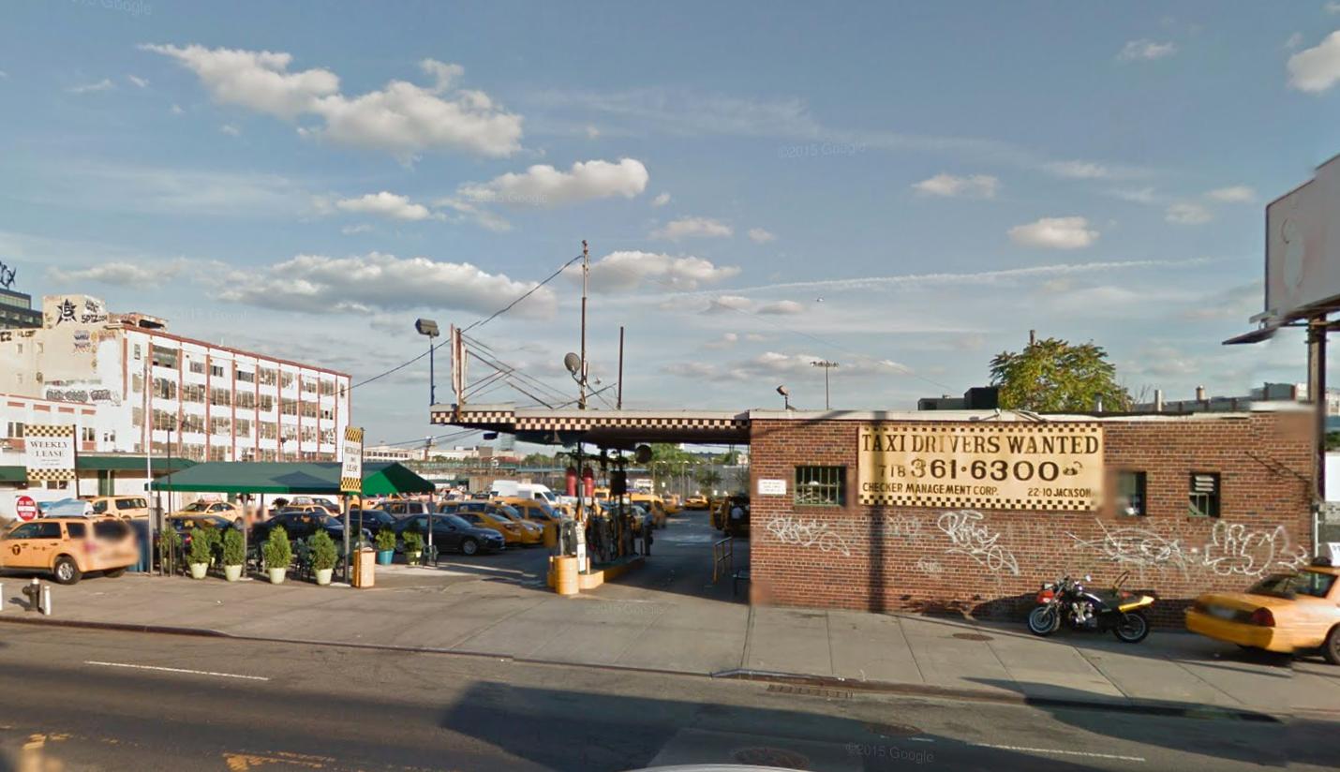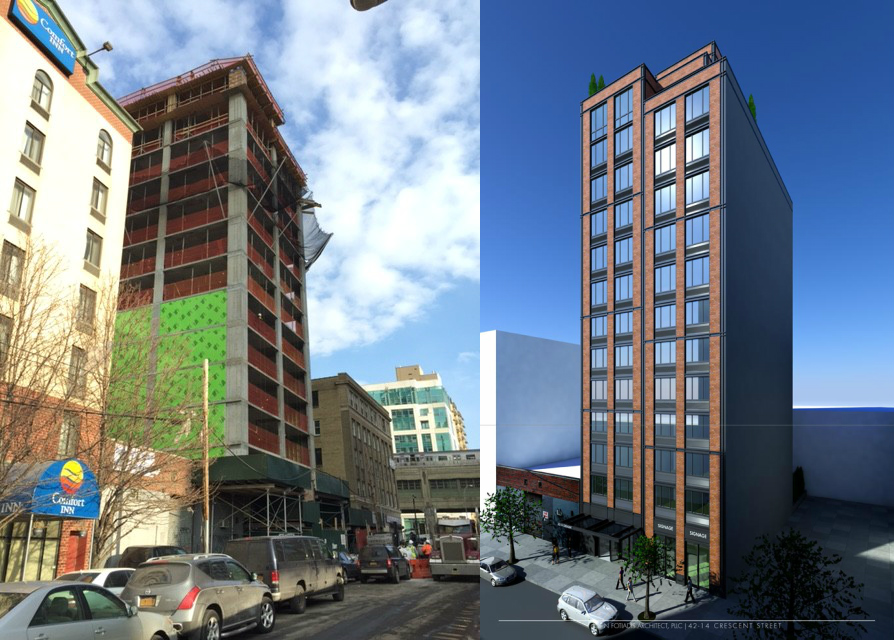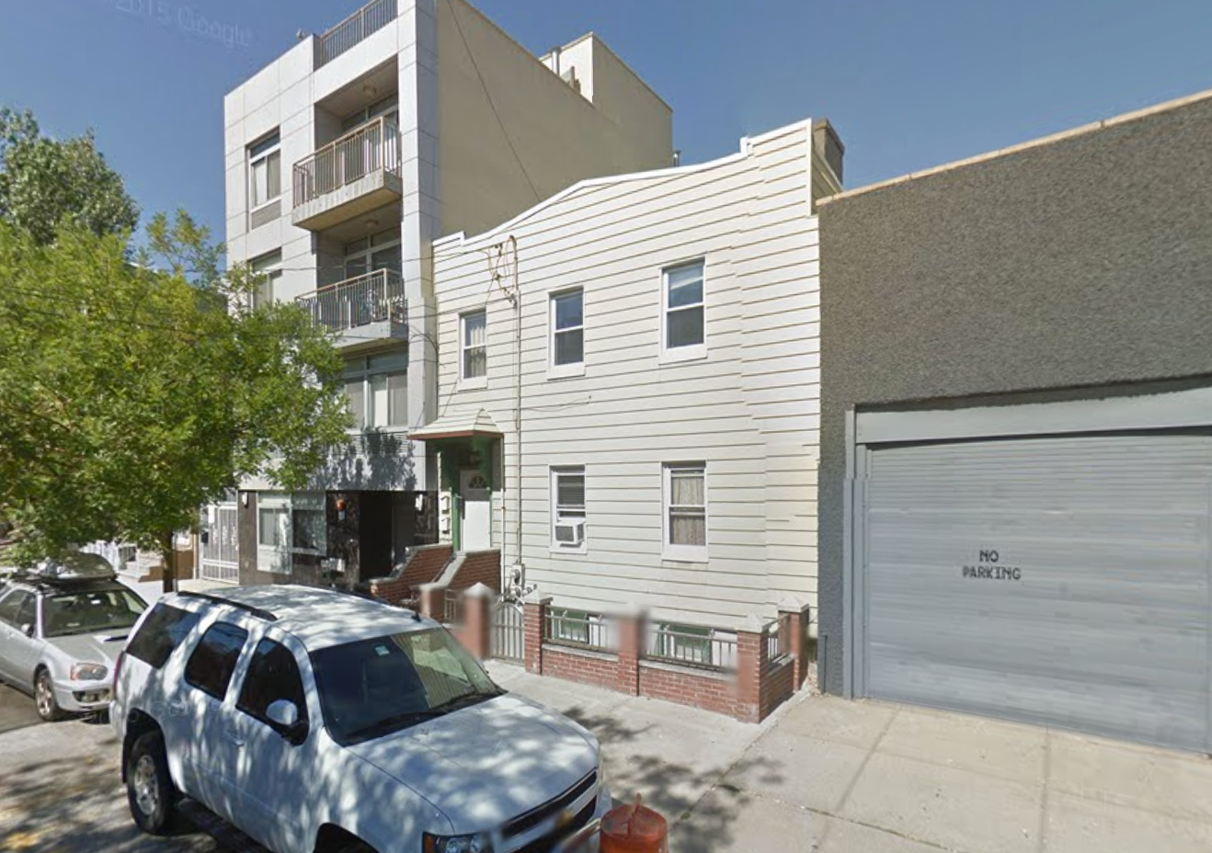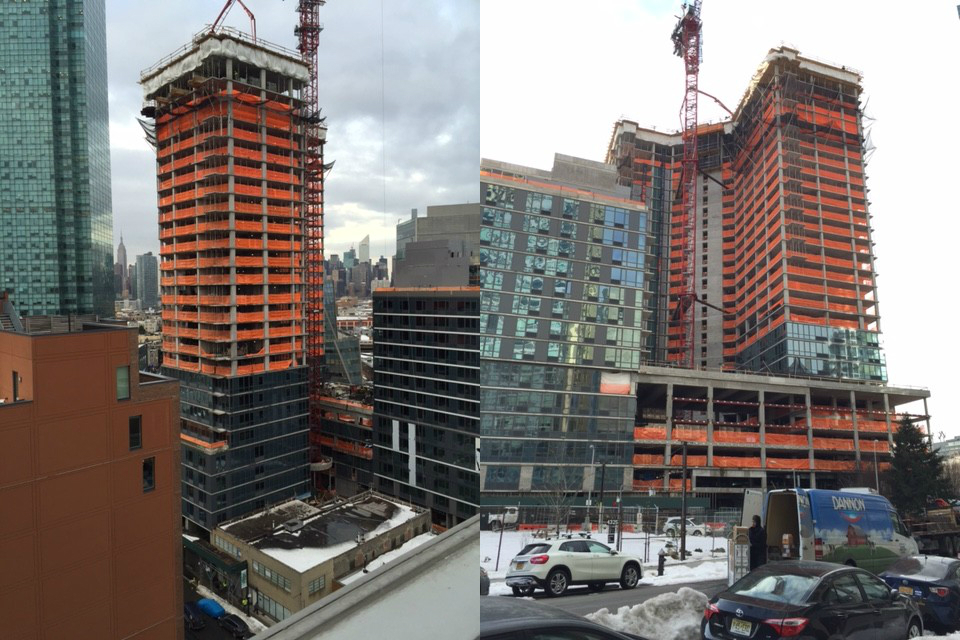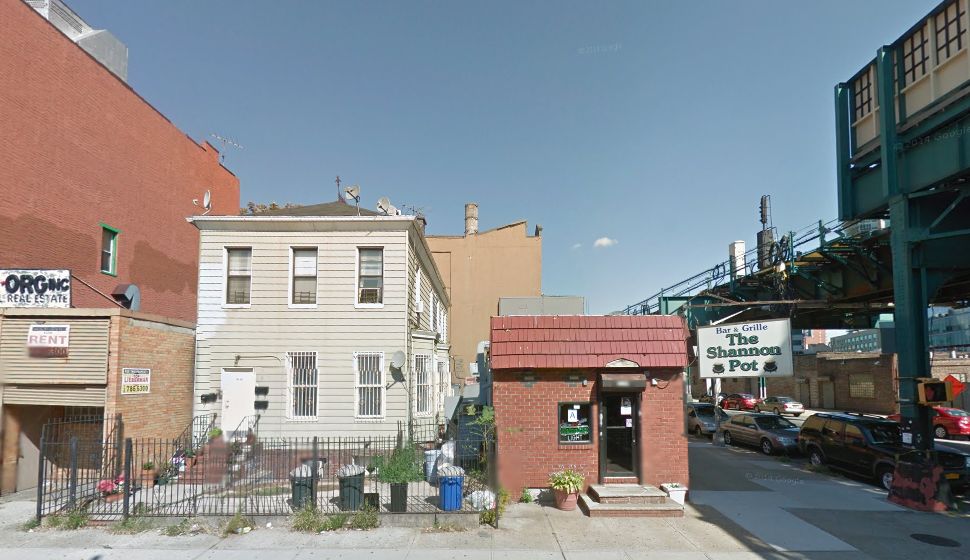Adam America Files 175-Unit Condo Building At 22-12 Jackson Avenue, Long Island City
Over the summer, Adam America Real Estate and MSD Partners picked up a taxi garage at 22-12 Jackson Avenue in Long Island City for $43.5 million. Now the developers have filed applications for their planned residential building.

