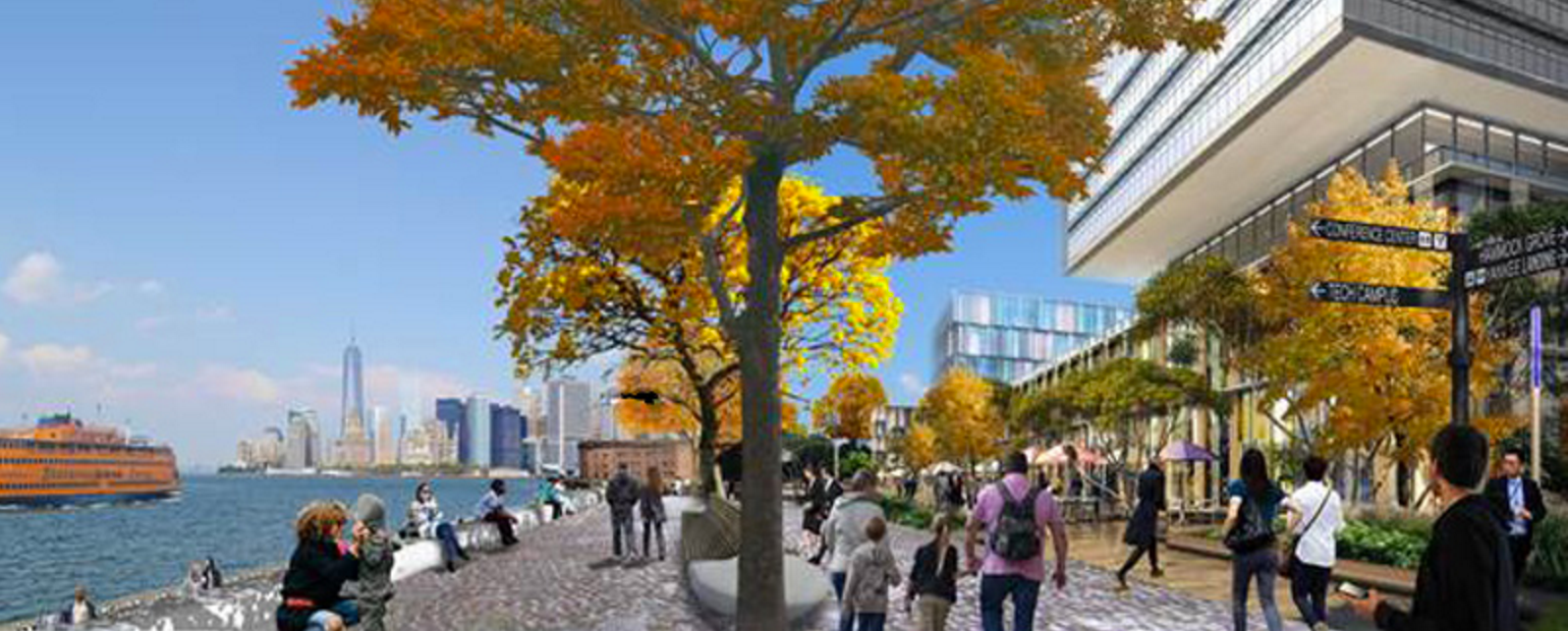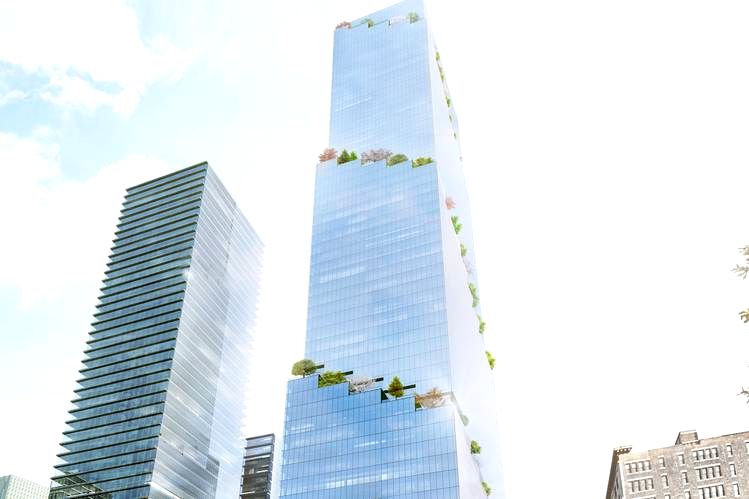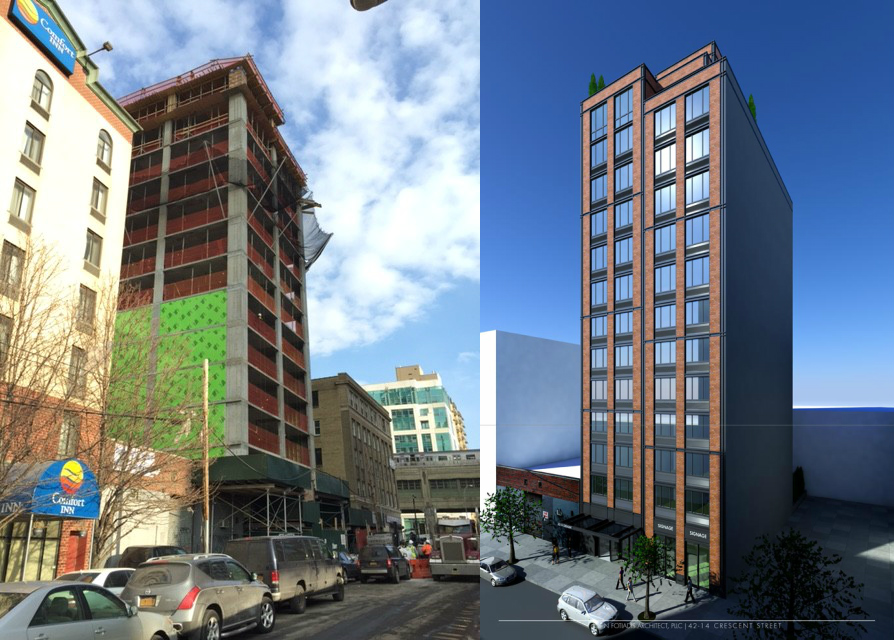Construction Update: 153 Remsen Street Reaches For Fourth Floor in Brooklyn Heights
It was back in May of 2014 that YIMBY brought you work of permits being filed for a 60-unit mixed-use development at 153 Remsen Street, between Clinton Street and Court Street in Brooklyn Heights. In July of 2015, we reported that excavation and piling work had begun. Since then the building has reached about four floors, as seen in photos from our friend Tectonic. We also have a better look at the design of the overall structure.





