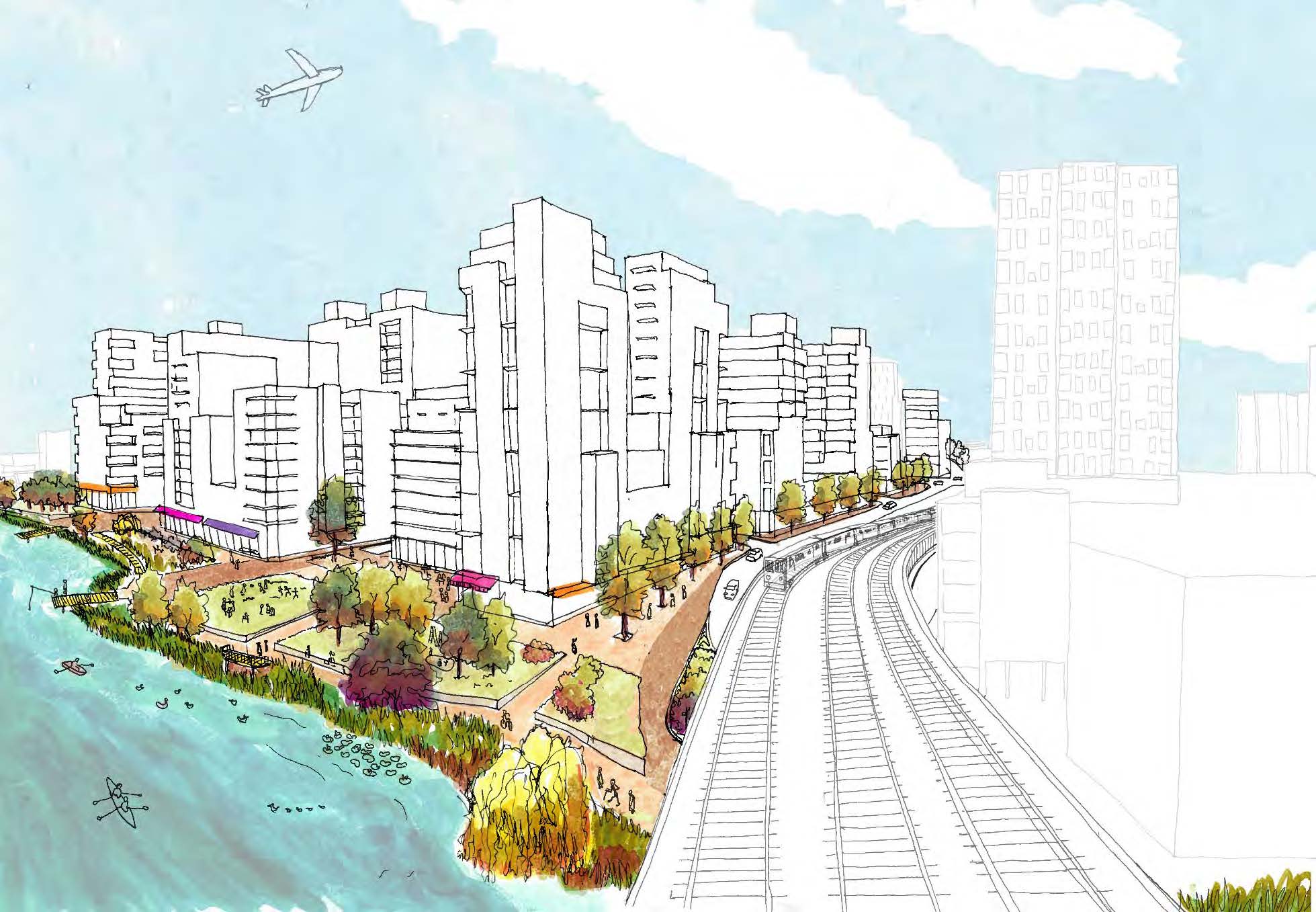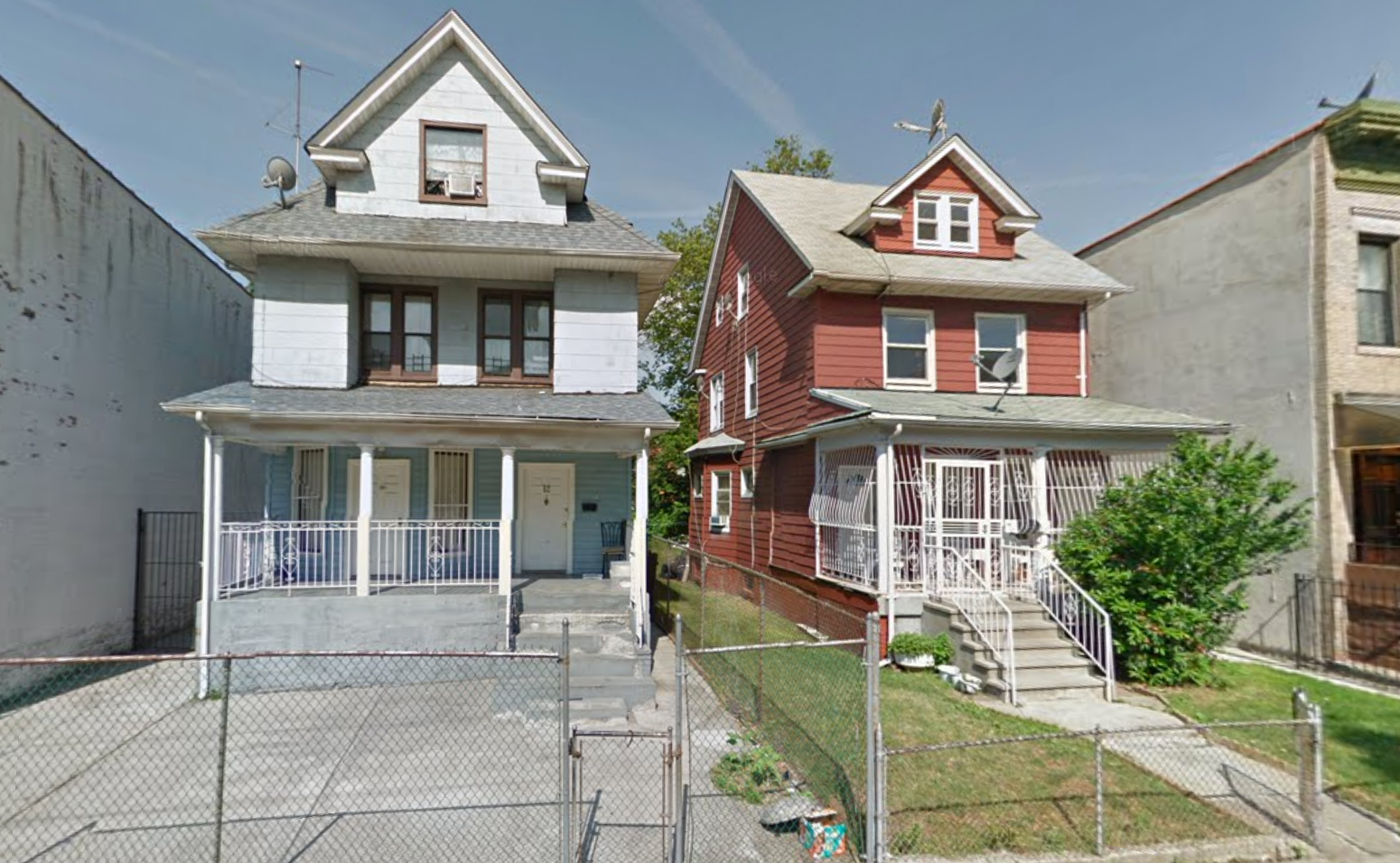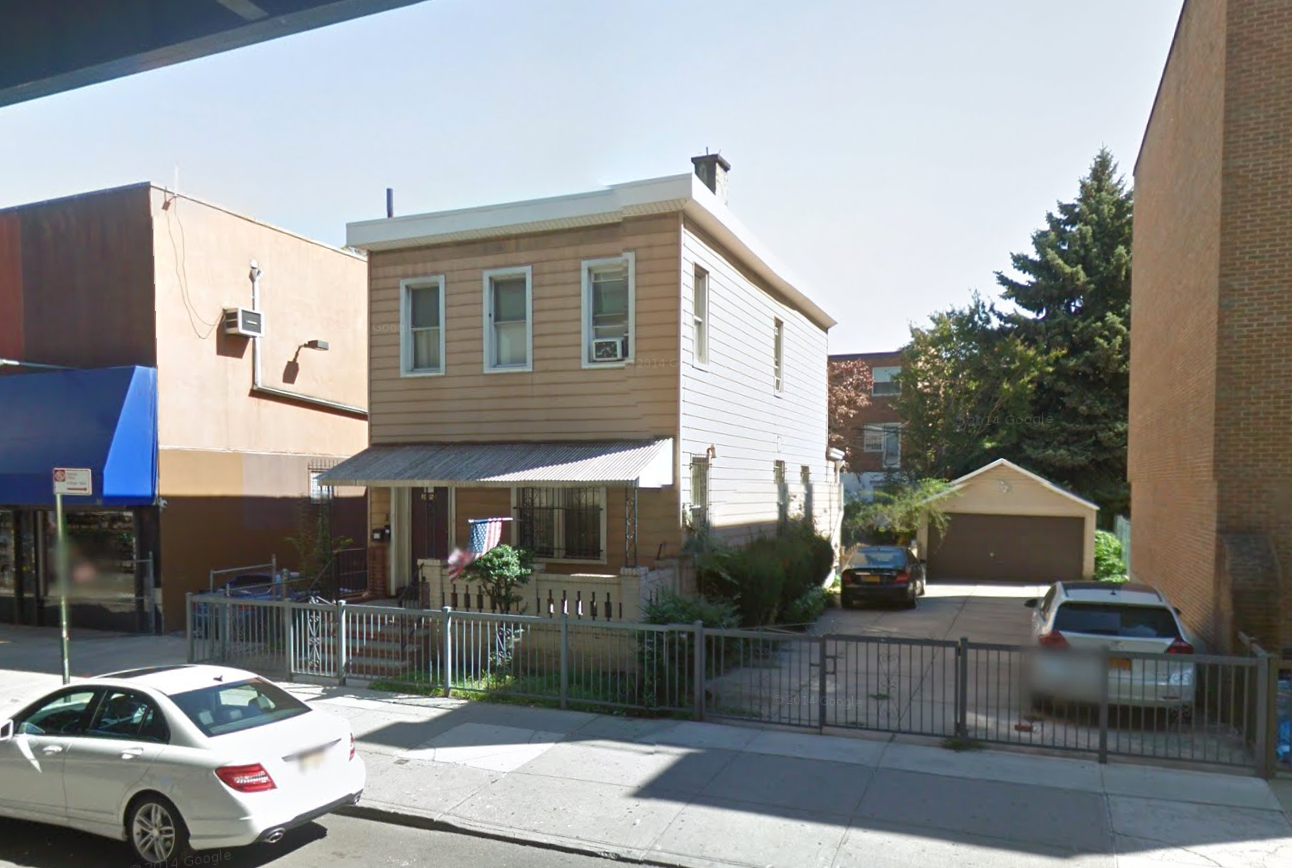City Unveils Details on Flushing West Rezoning: A Waterfront Promenade and a Possible Bus Terminal
The polluted waterfront blocks in eastern Queens known as Flushing West are an industrial wasteland: vacant lots, warehouses, a scrap metal business, a lumber yard, a U-Haul rental. But the city hosted a meeting Wednesday night laying out its plan to rezone the 10-block swath along Flushing Creek and revitalize the area with new residential development.





