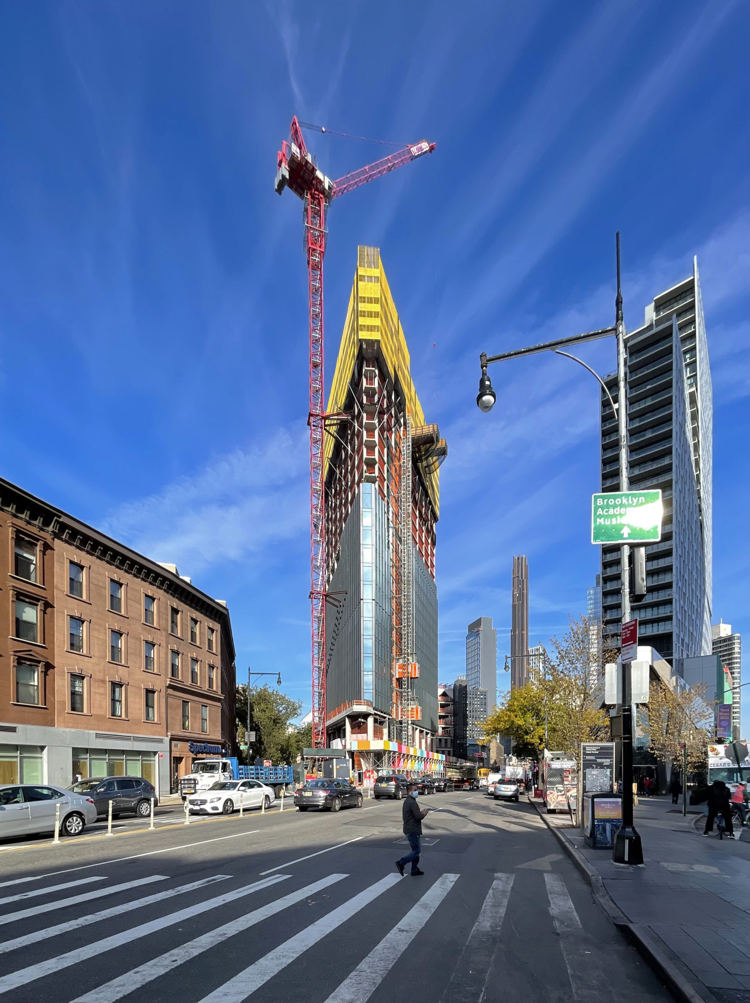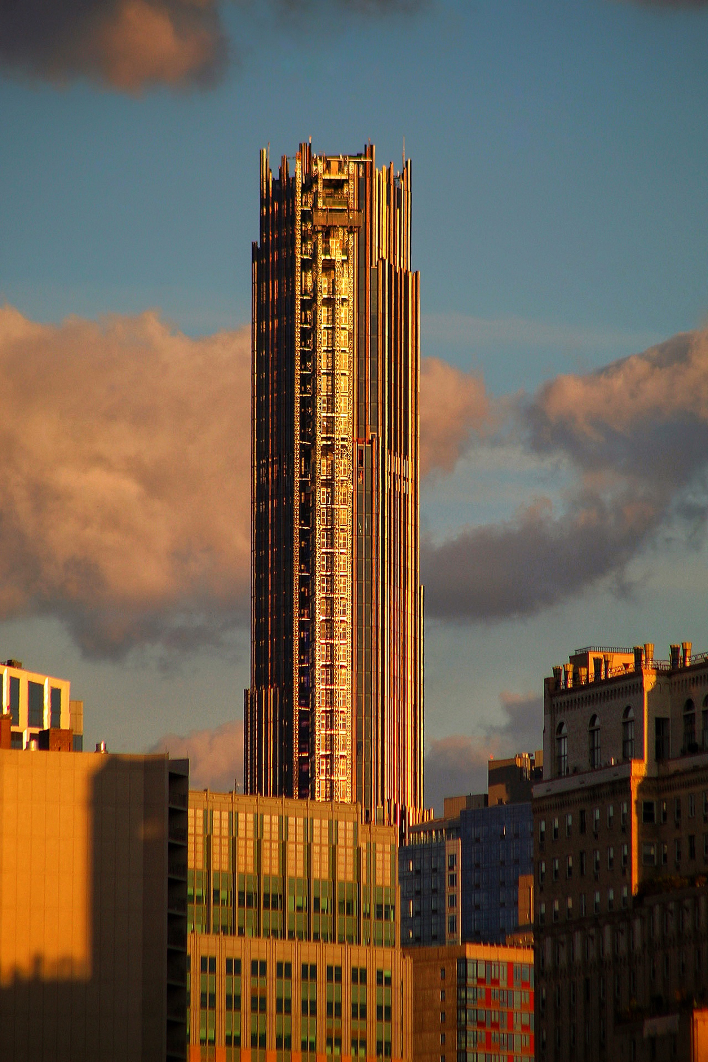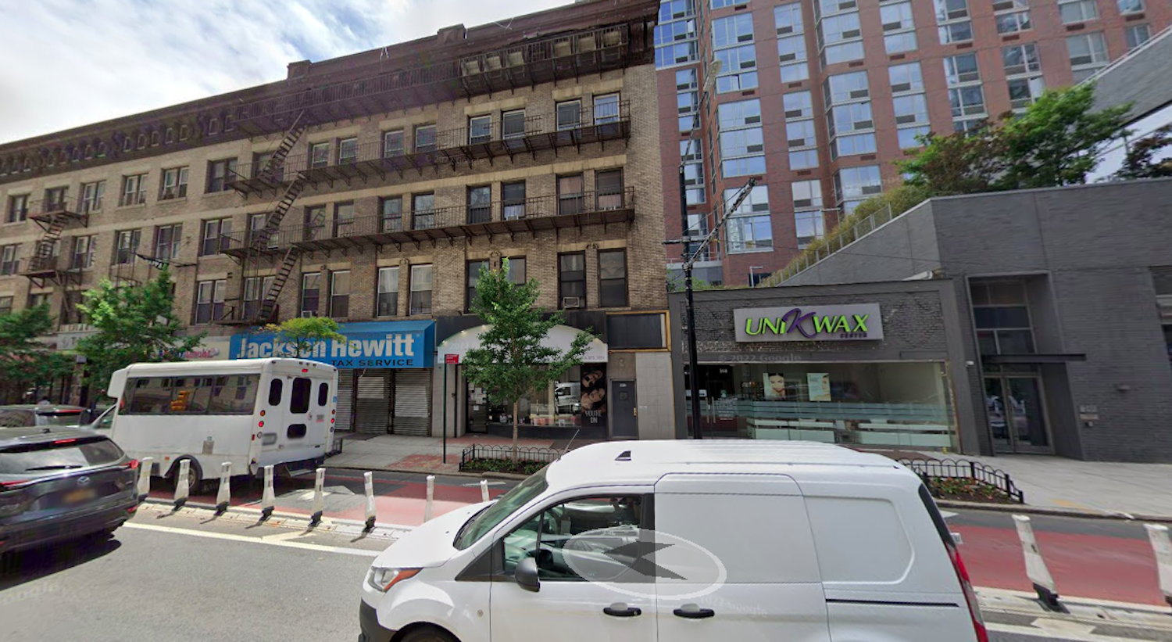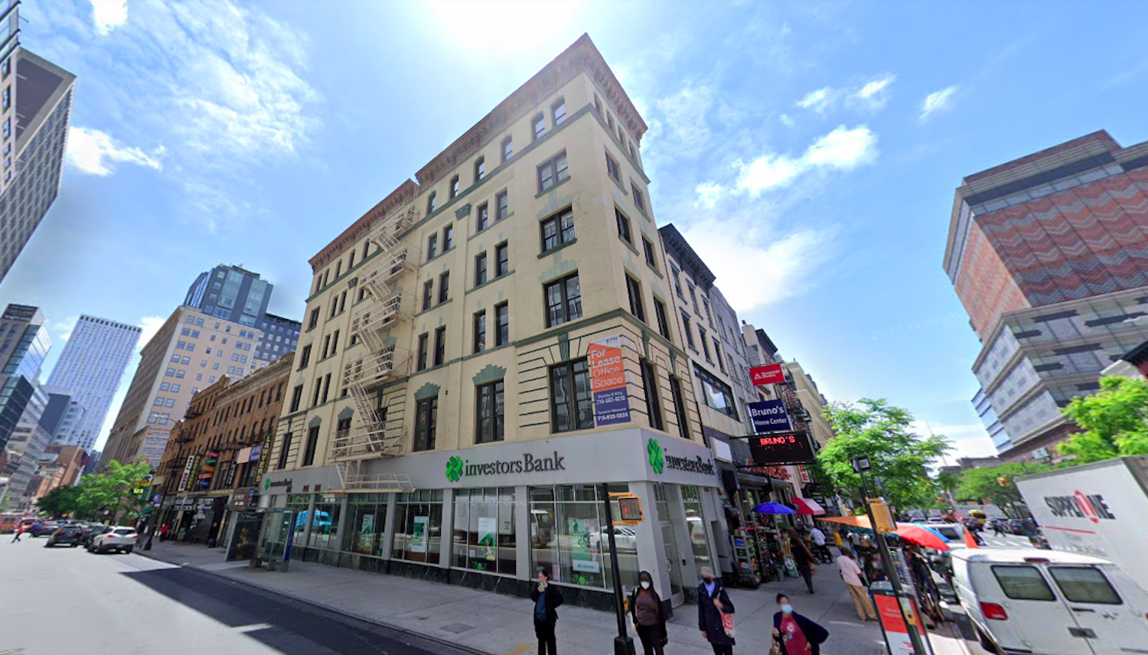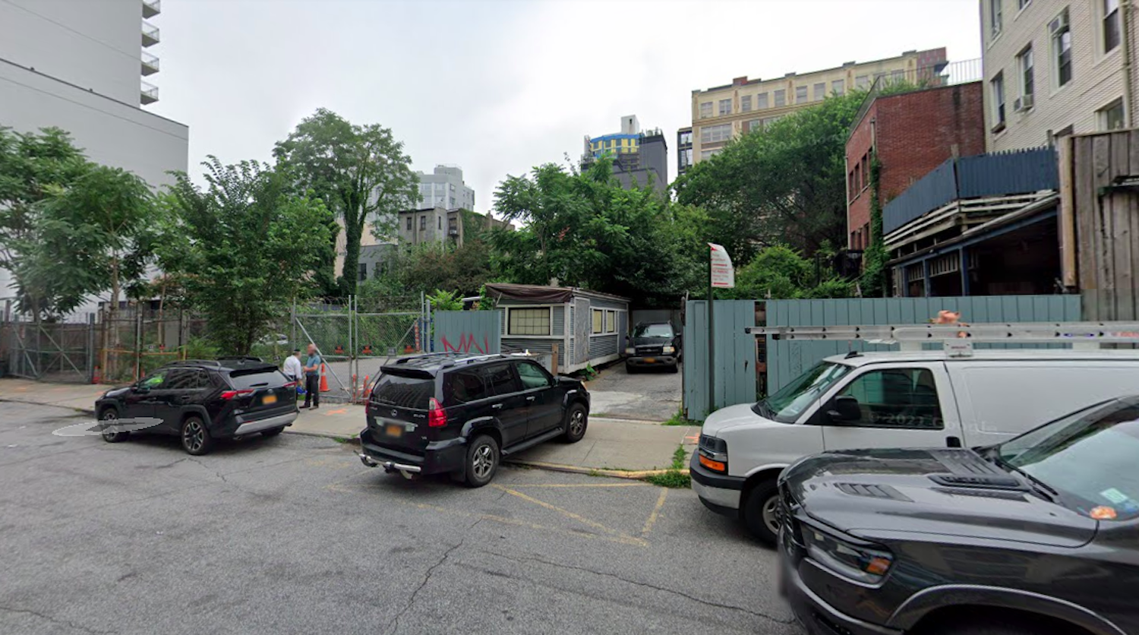Alloy Block’s 100 Flatbush Avenue Reaches Halfway Mark in Downtown Brooklyn
Construction is rising on 100 Flatbush Avenue, a 44-story residential building in the Alloy Block multi-tower complex in Downtown Brooklyn. Designed and developed by Alloy Development, the 482-foot-tall tower will yield 441 residences with 45 units reserved for affordable housing. Urban Atelier Group is the contractor for the property, which is bound by Flatbush Avenue to the northeast, Third Avenue to the northwest, and State Street to the southwest.

