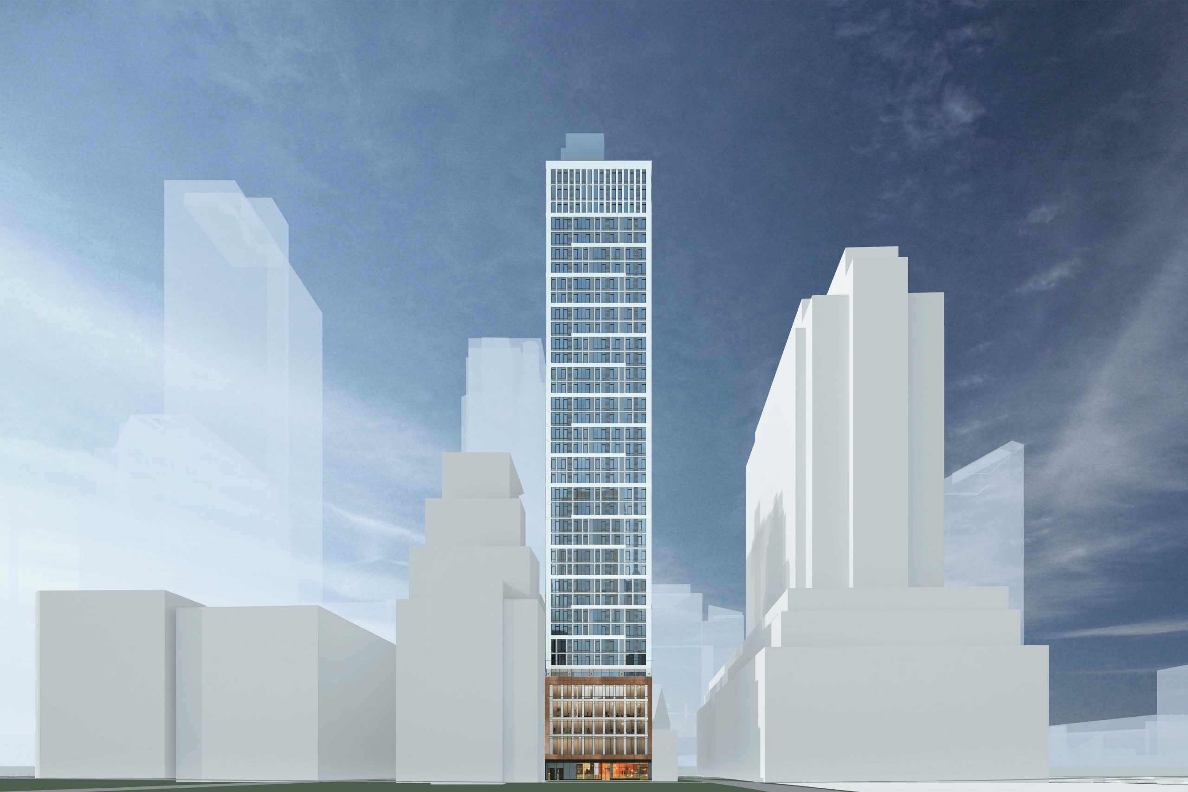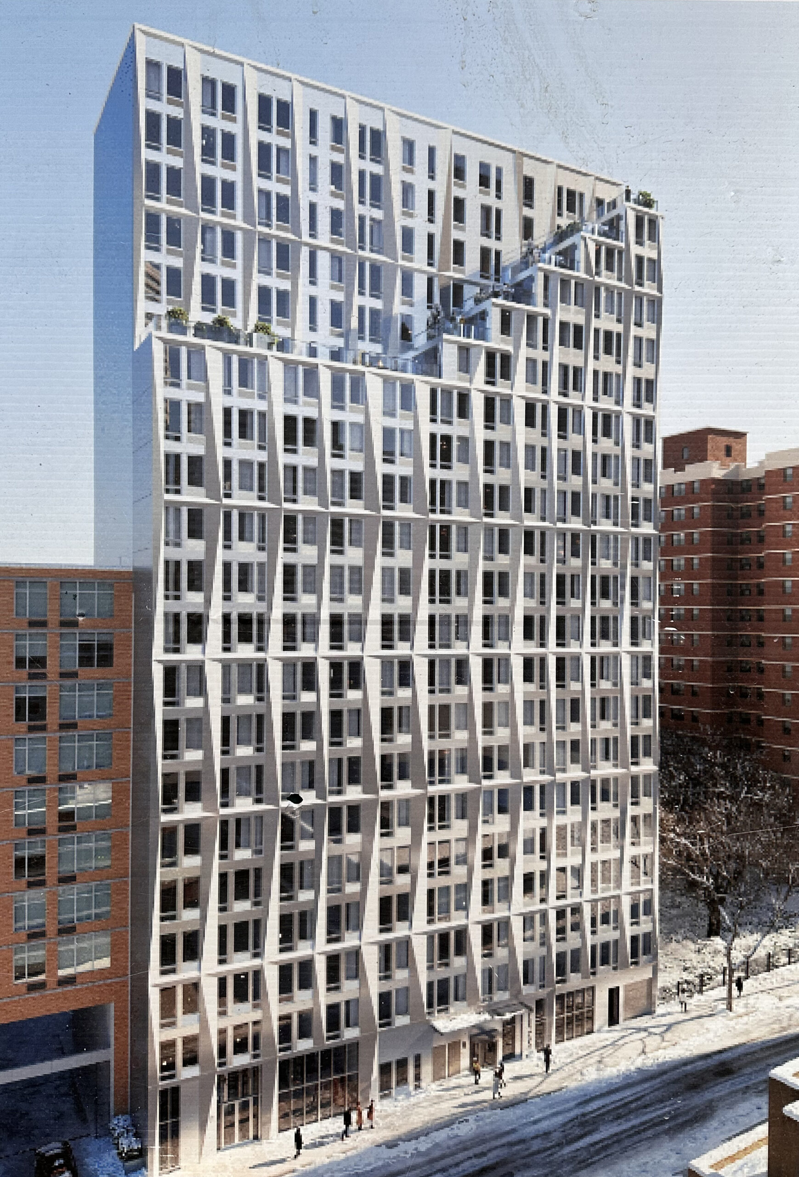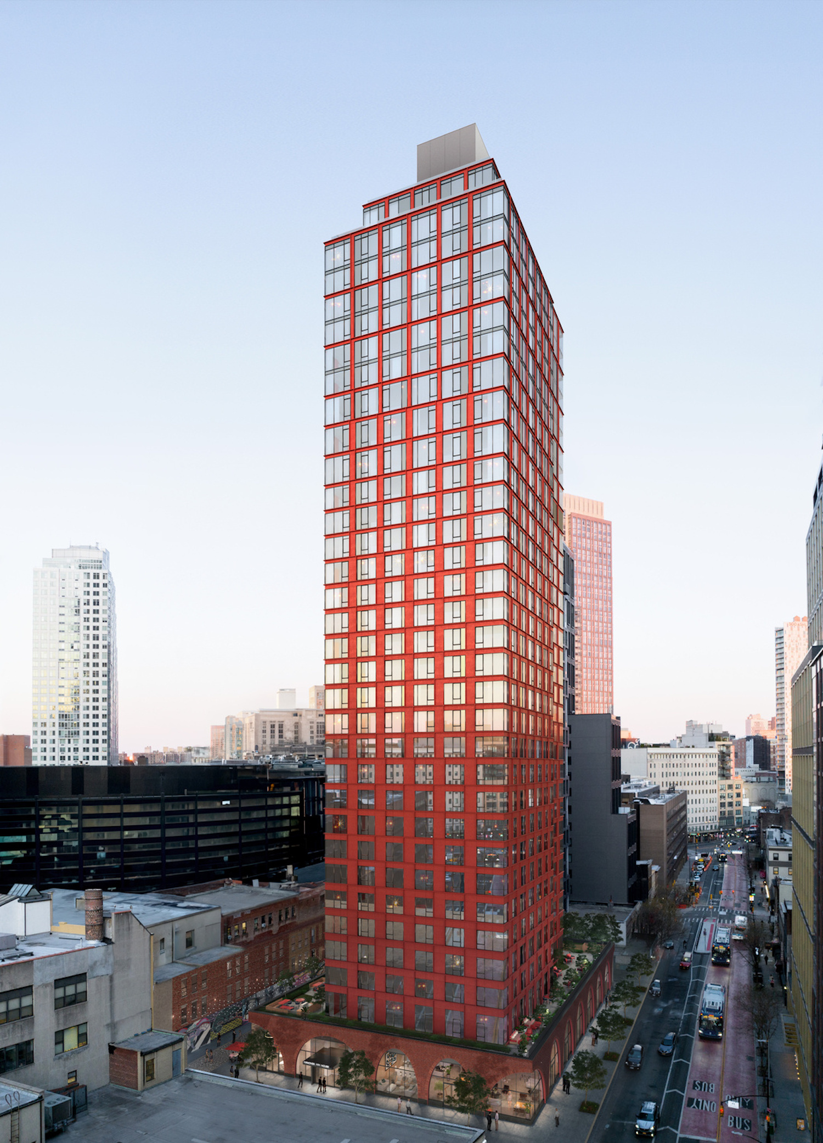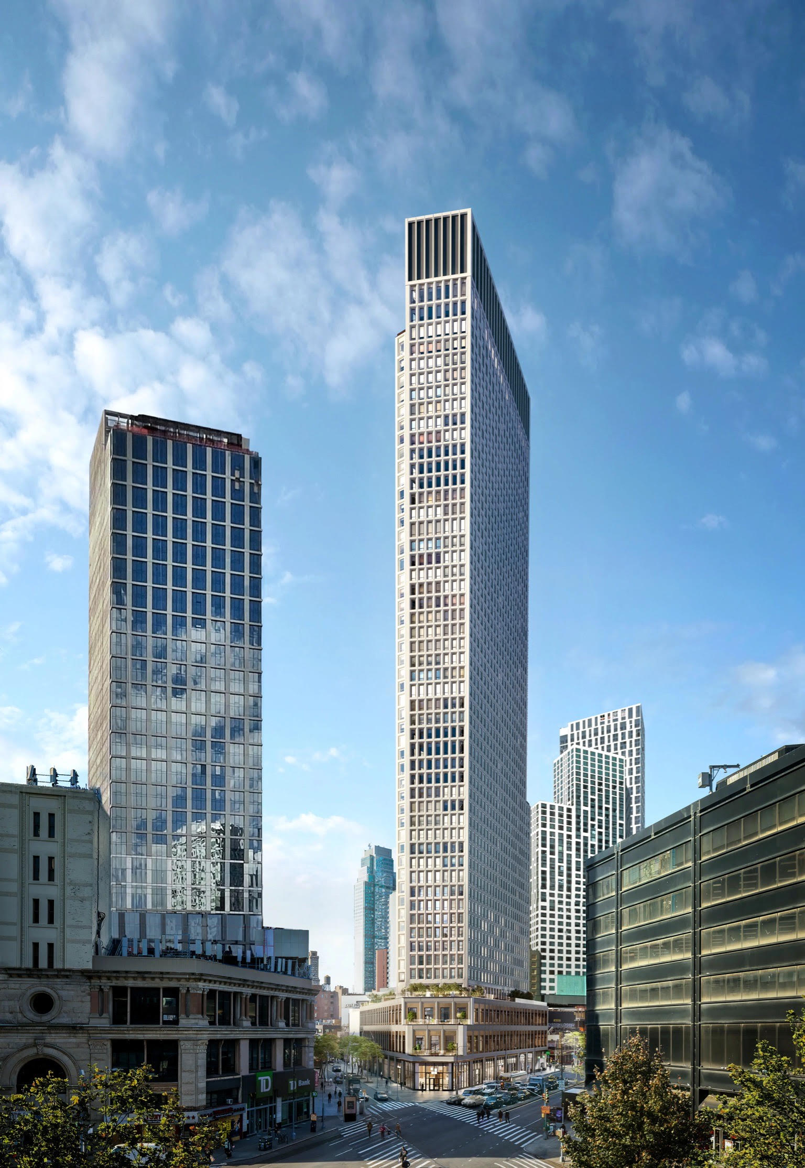111 Willoughby Street’s Exterior Progresses in Downtown Brooklyn
Exterior work is progressing on 111 Willoughby Street, a 40-story mixed-use tower in Downtown Brooklyn. Designed by GF55 Architects and developed by The Michaels Organization, Triangle Equities, and Geolo Capital, the 437-foot-tall structure will span 205,000 square feet and yield 227 rental units, a 20,000-square-foot ministry center for the St. Boniface parish, and 1,814 square feet of commercial space. The property is located by the intersection of Willoughby Street to the south and Duffield Street to the east.





