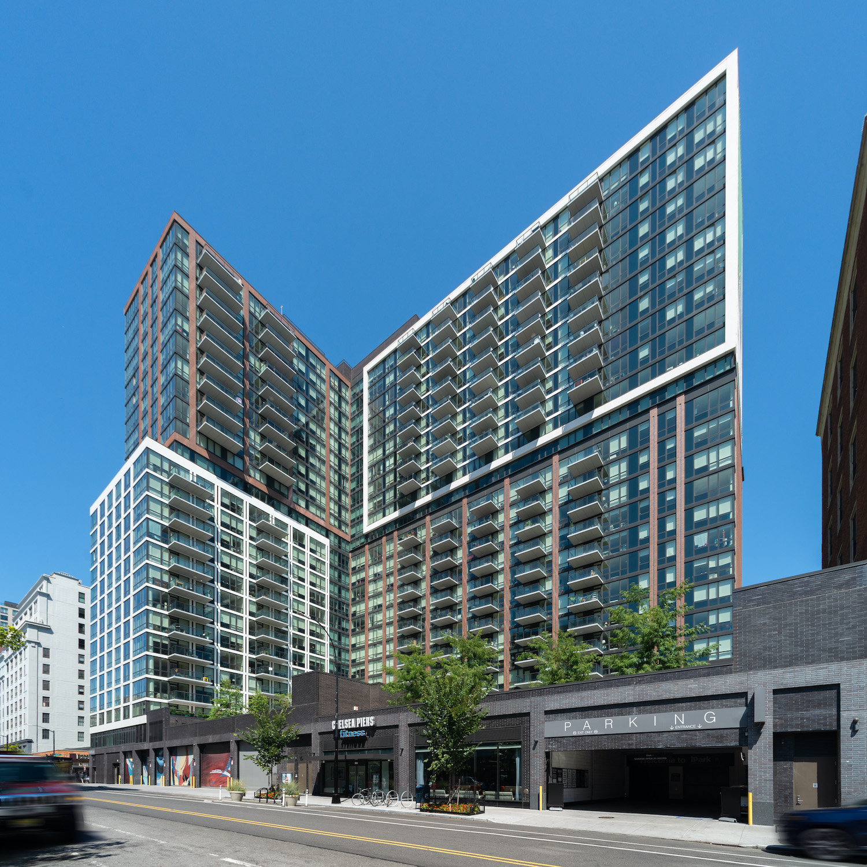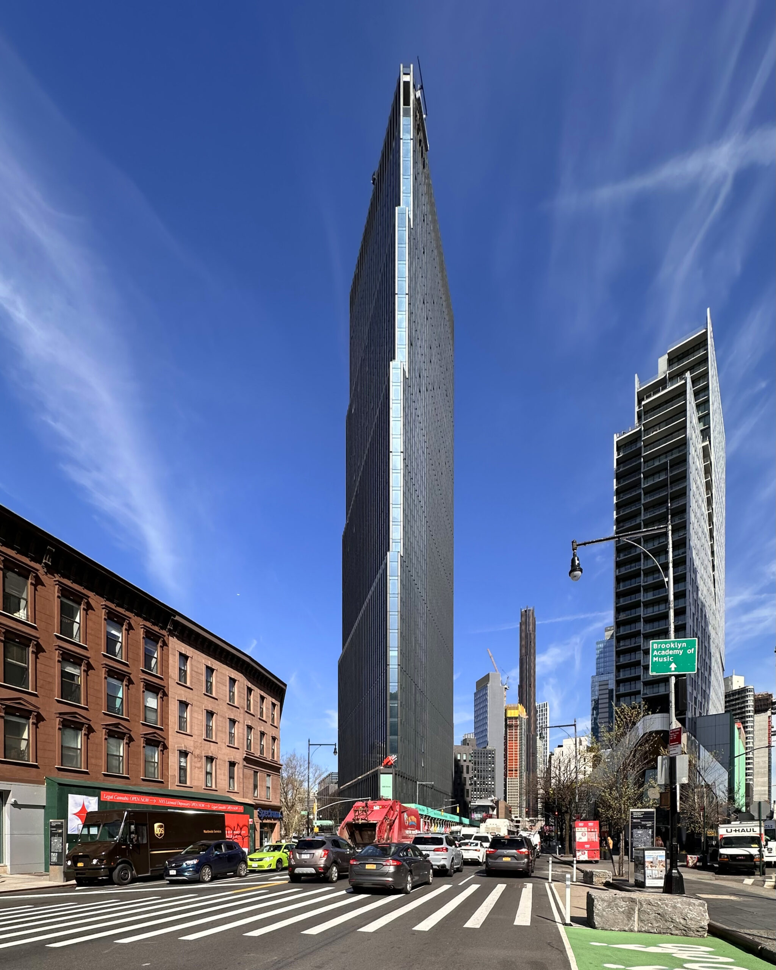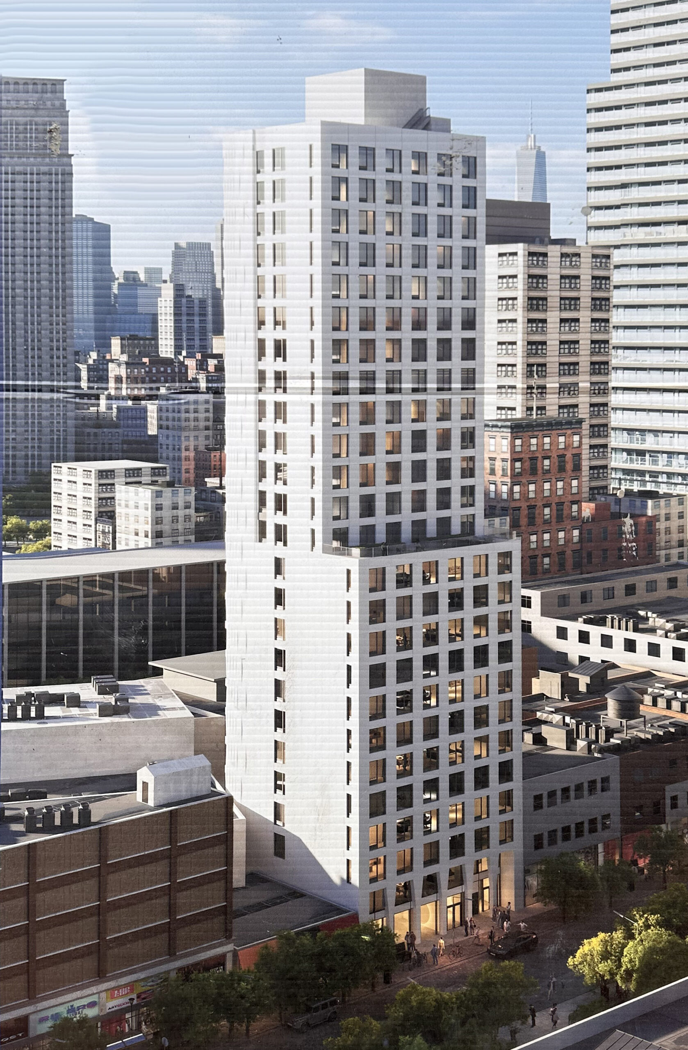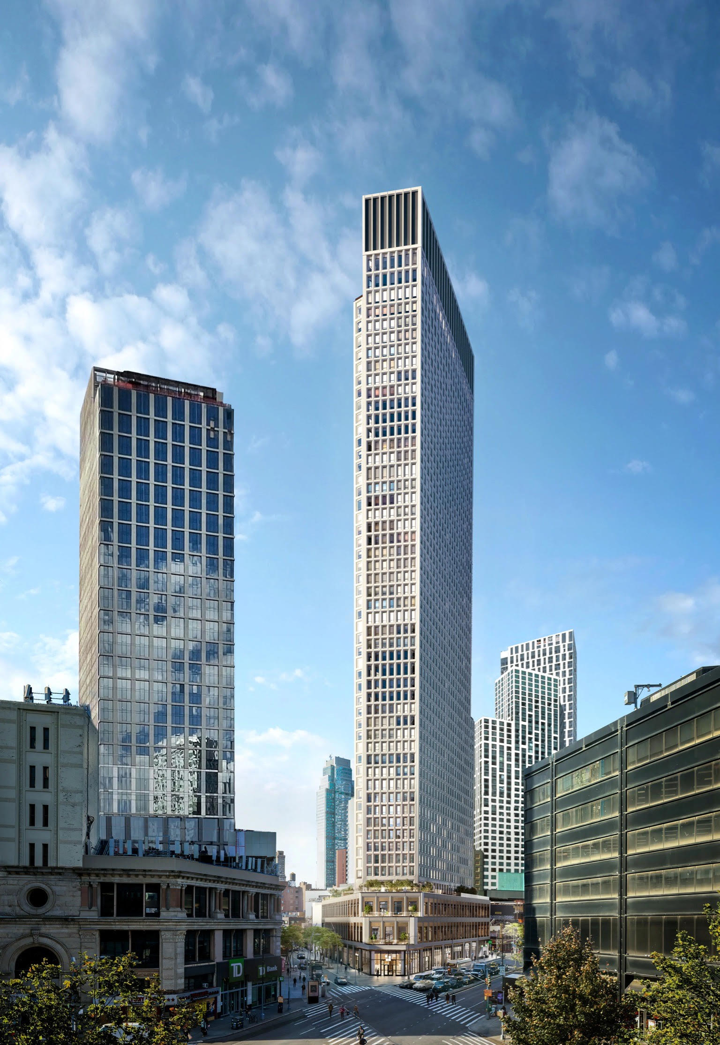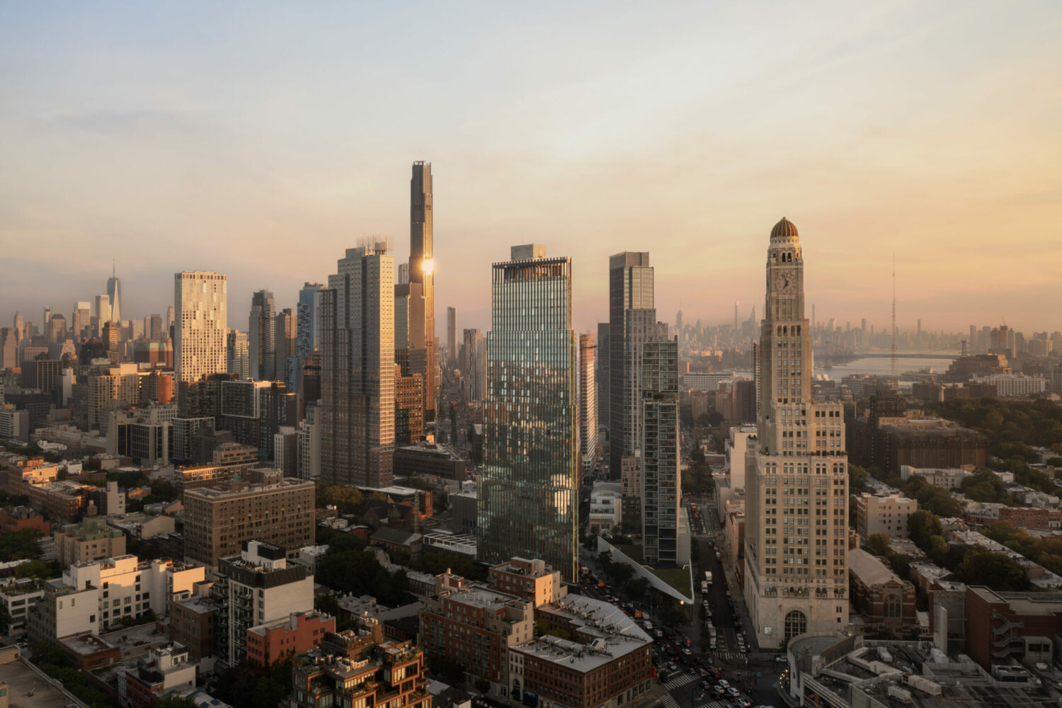TF Cornerstone Announces Commercial Lease for 33 Bond Street in Downtown Brooklyn
TF Cornerstone has announced that Naked Perfection Spa has opened its first location on the ground floor of 33 Bond Street, a 25-story residential tower at 300 Livingston Street in Downtown Brooklyn. Designed by Handel Architects, the structure completed construction in 2017 and yields 714 units and 55,000 square feet of retail space, as well as amenities including a roof deck, coworking spaces, and a pet spa. The property is located between Livingston and Schemerhorn Streets.

