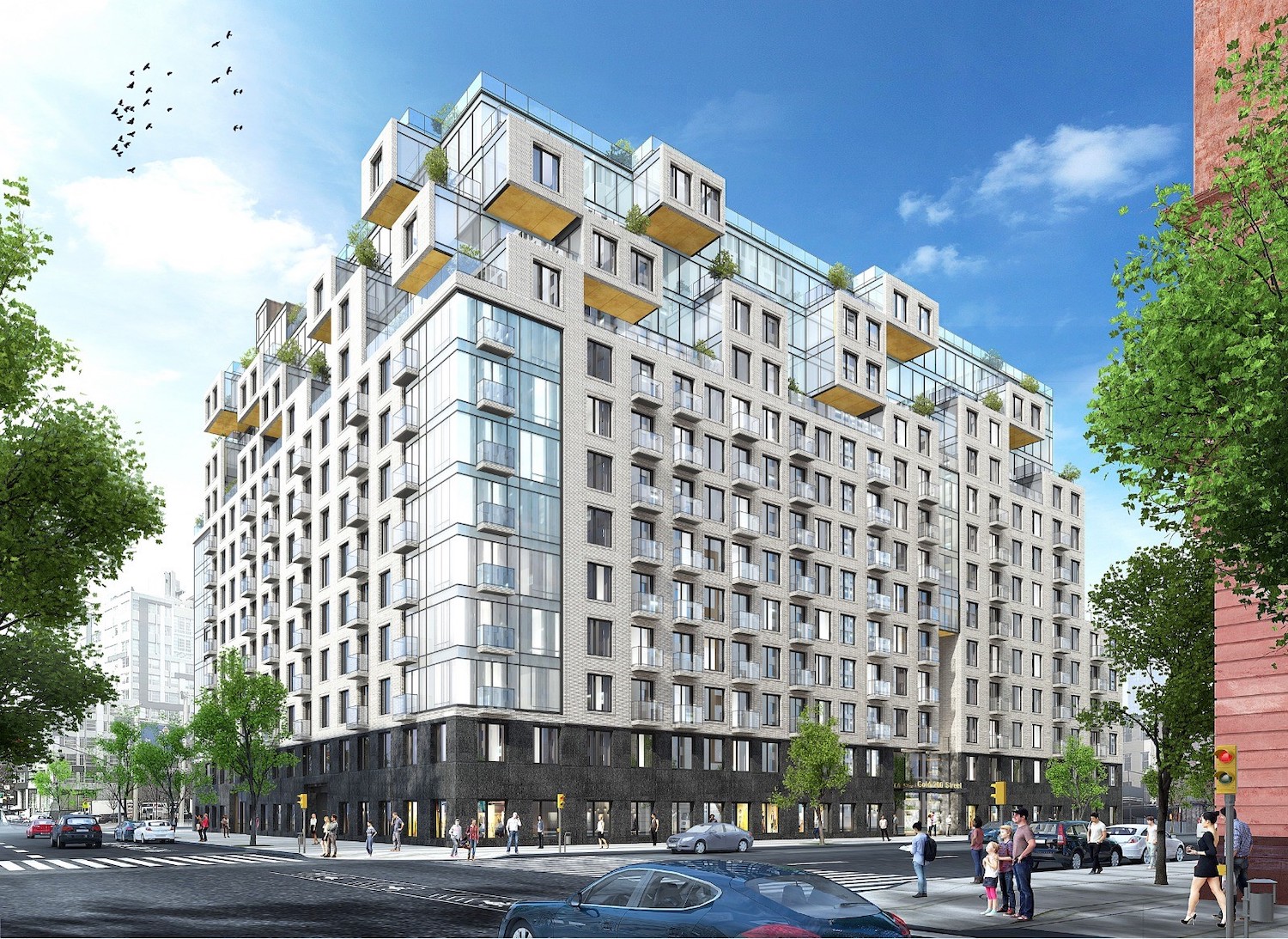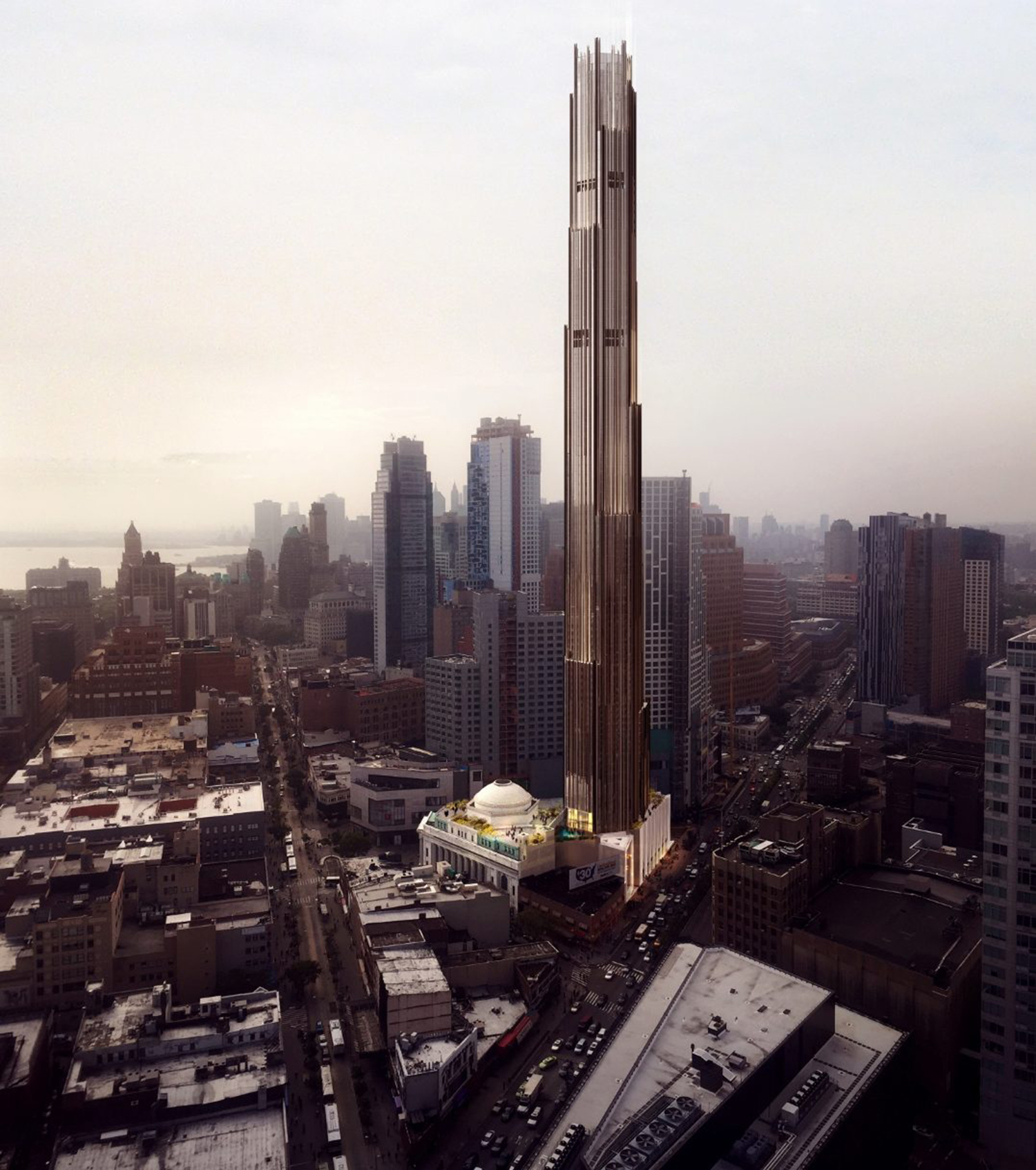Façade Installation Progresses on 15 Hanover Place in Downtown Brooklyn
Façade installation is progressing on 15 Hanover Place, a 34-story residential tower currently rising in Downtown Brooklyn. Designed by Fogarty Finger and developed by Lonicera Partners, for which Cushman & Wakefield arranged $134 million in construction financing from Santander and City National Bank, the 463-foot-tall structure will span 70,734 square feet and yield 314 apartments with 95 reserved for affordable housing, as well as 9,000 square feet of ground-floor retail space in the podium. Noble Construction Group is the general contractor for the property, which was formerly addressed as 23 Hanover Place and located at the corner of Livingston Street and Hanover Place.





