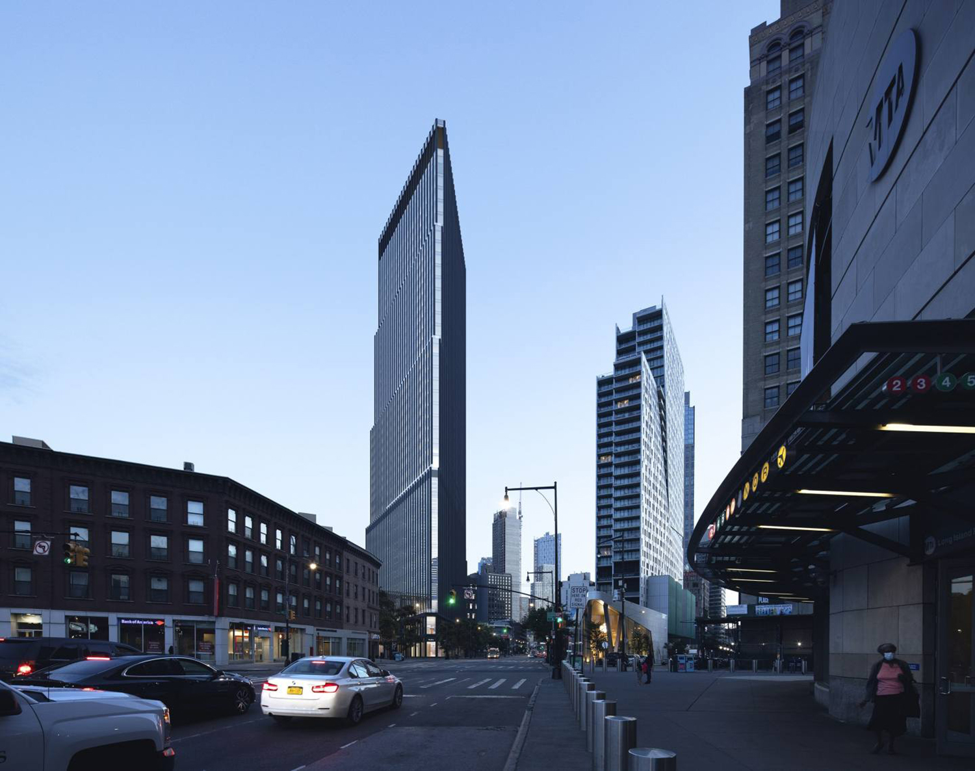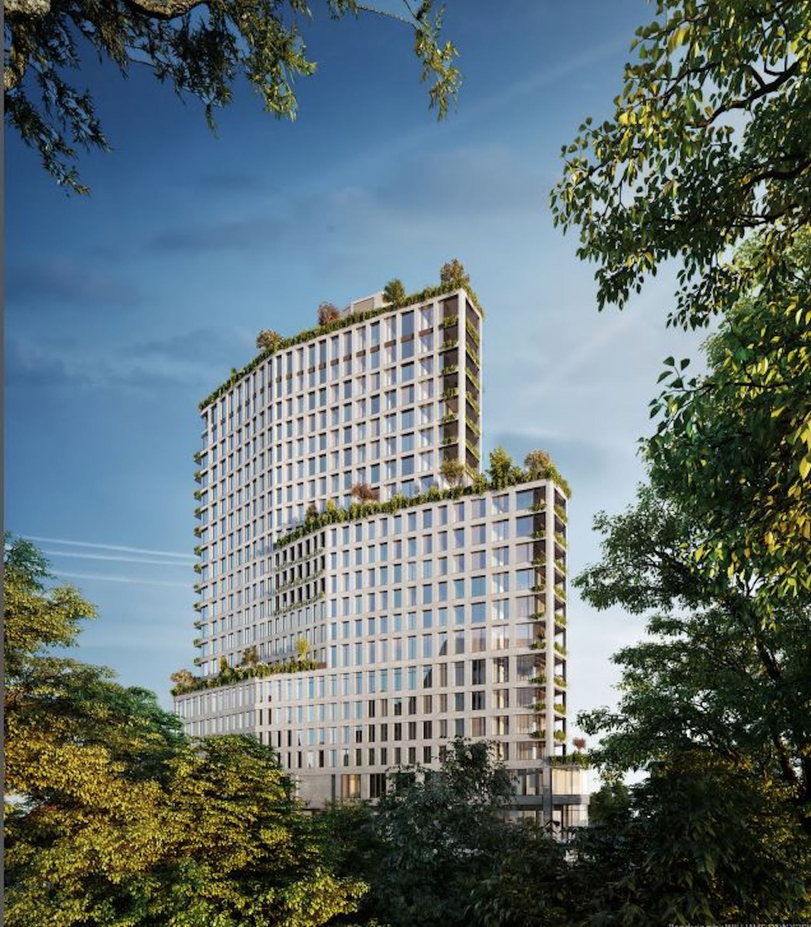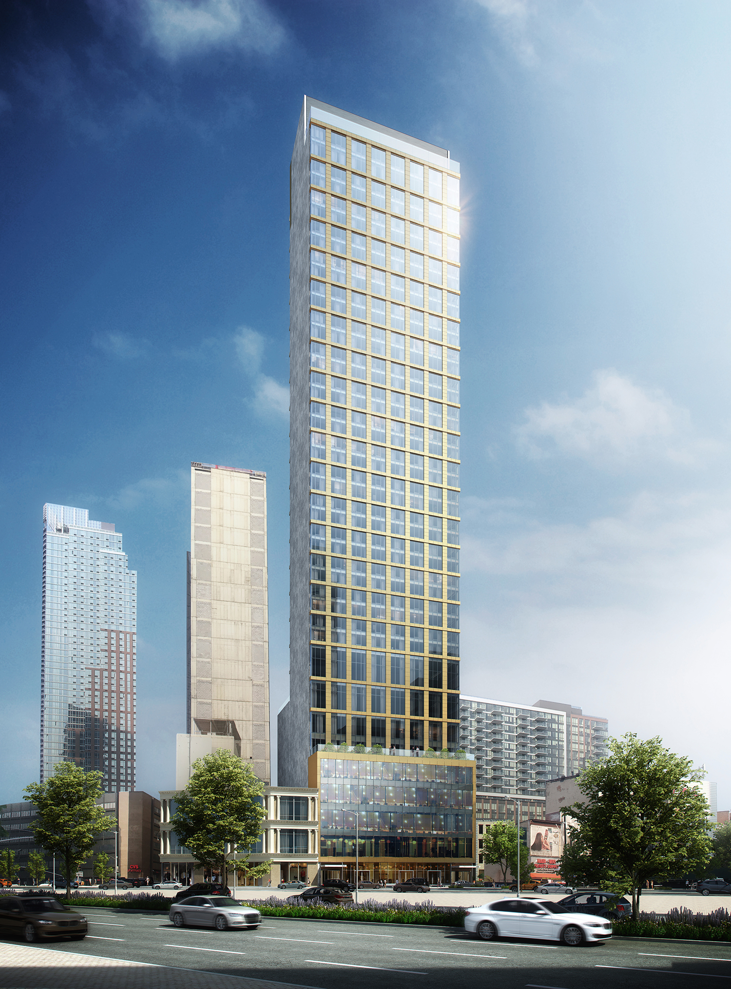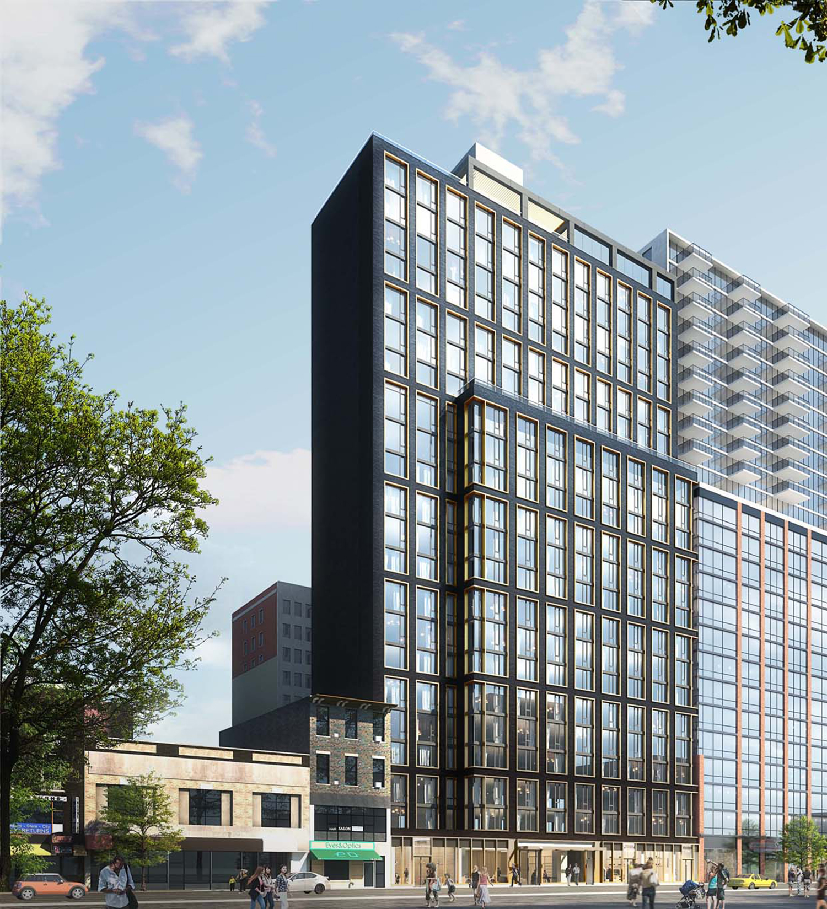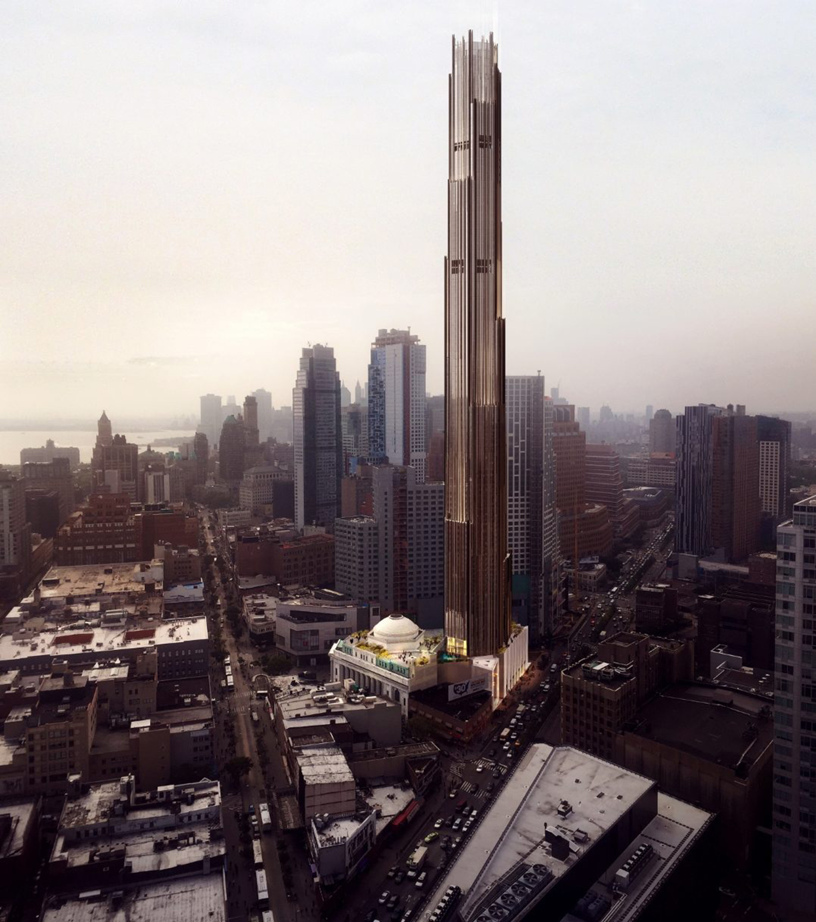New Renderings Released for The Alloy Block at 80 and 100 Flatbush Avenue, in Downtown Brooklyn
A new series of street-level and aerial renderings have been revealed for The Alloy Block, a two-tower mixed-use development designed and developed by Alloy Development and located at 80 Flatbush Avenue and 100 Flatbush Avenue on the border of Downtown Brooklyn and Boerum Hill. Renderings depict the 482-foot-tall 100 Flatbush Avenue, a 44-story edifice being built in phase one at the corner of Flatbush Avenue and State Street, which will be the city’s first all-electric tower.

