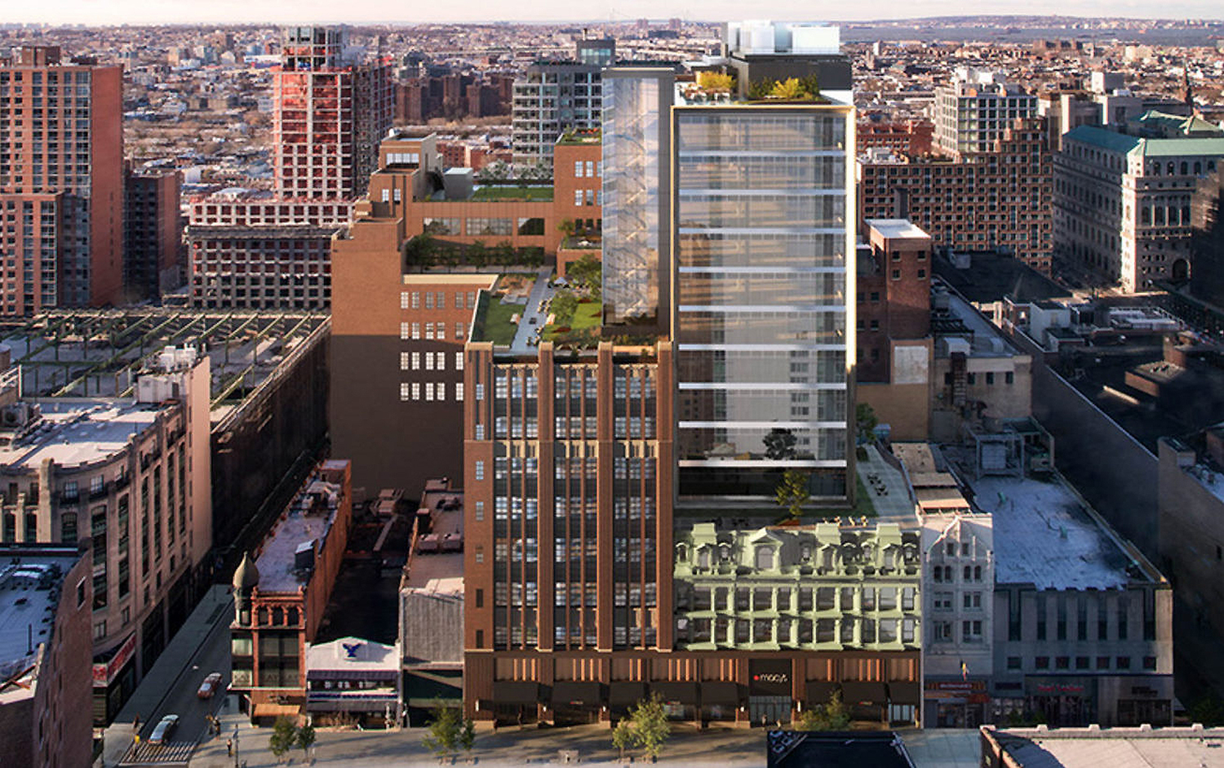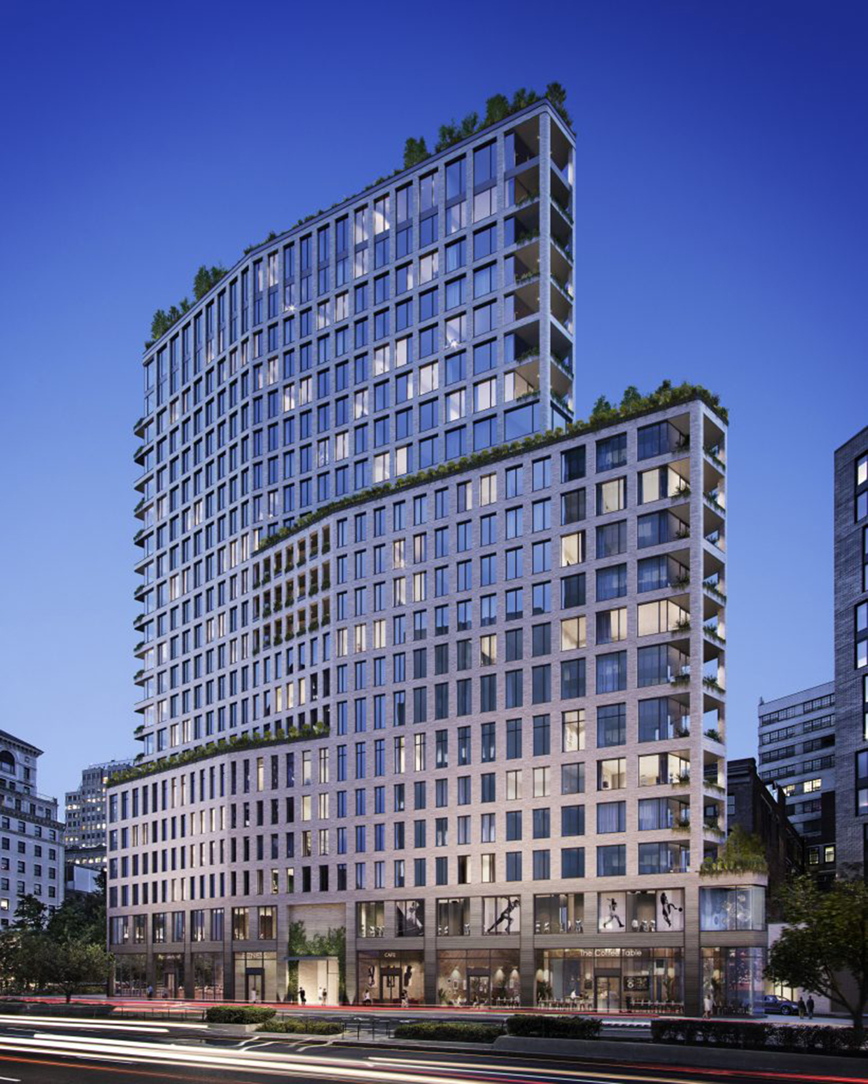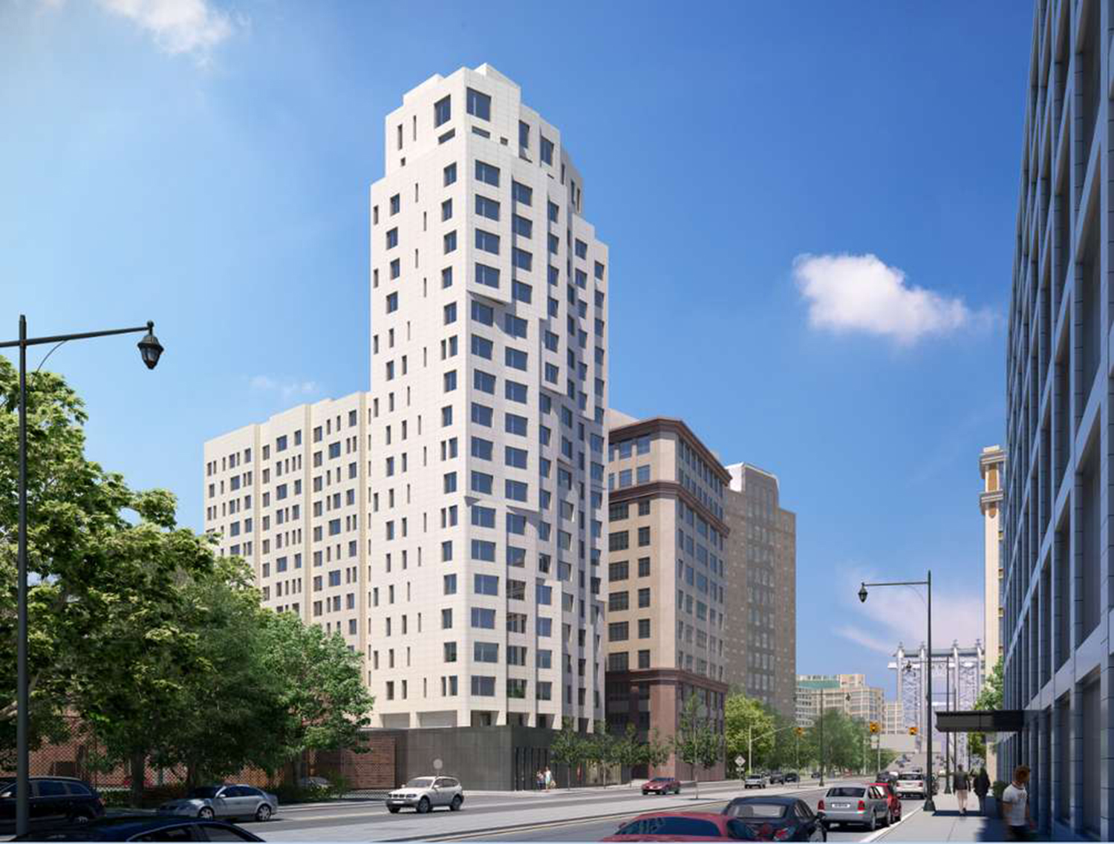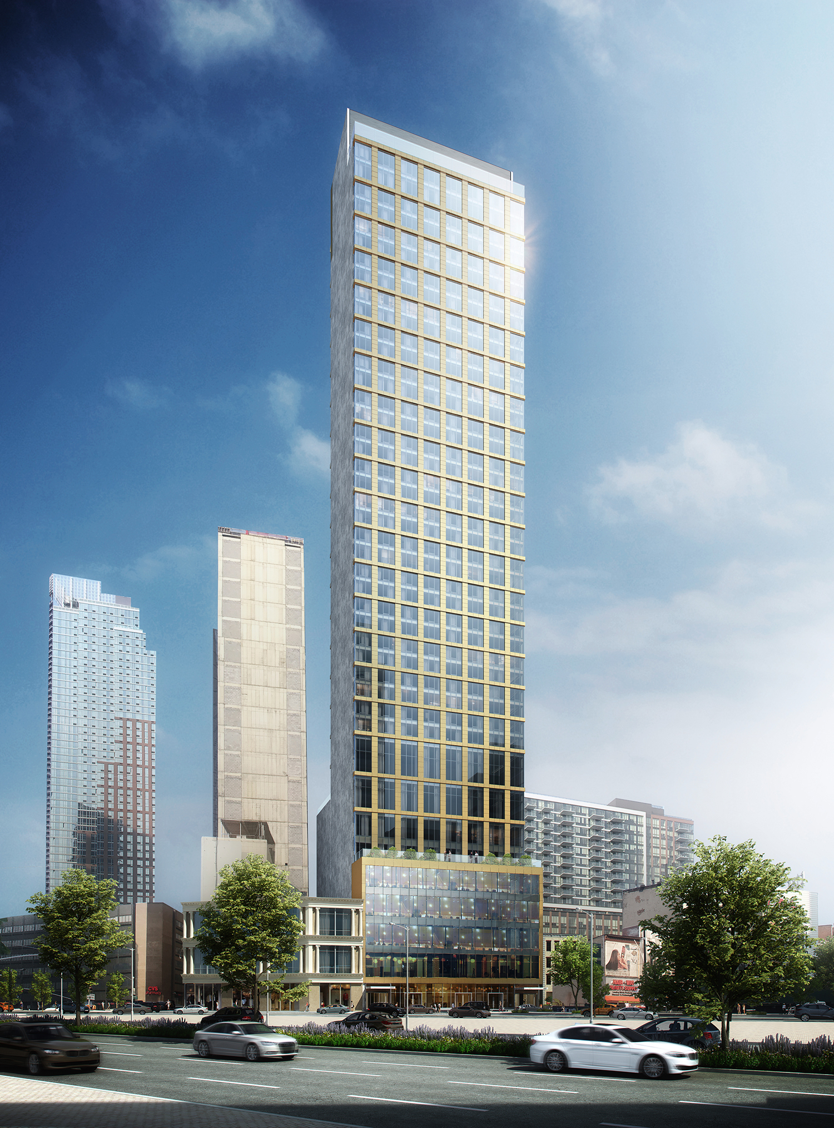The Wheeler Stands Completed at 181 Livingston Street in Downtown Brooklyn
Exterior work is complete on The Wheeler, a mixed-use development at 181 Livingston Street in Downtown Brooklyn. Designed by Perkins Eastman and Shimoda Design Group and developed by Tishman Speyer, the project involved the construction of modern 14-story, 256-foot-tall addition atop a historic Art Deco building containing a Macy’s department store. The steel-framed addition yields 843,830 square feet of new commercial space above the Macy’s, which spans the first four floors. Offices take up the remaining 90,000 square feet and feature 16-foot-tall ceiling heights. The property is also addressed as 422 Fulton Street.





