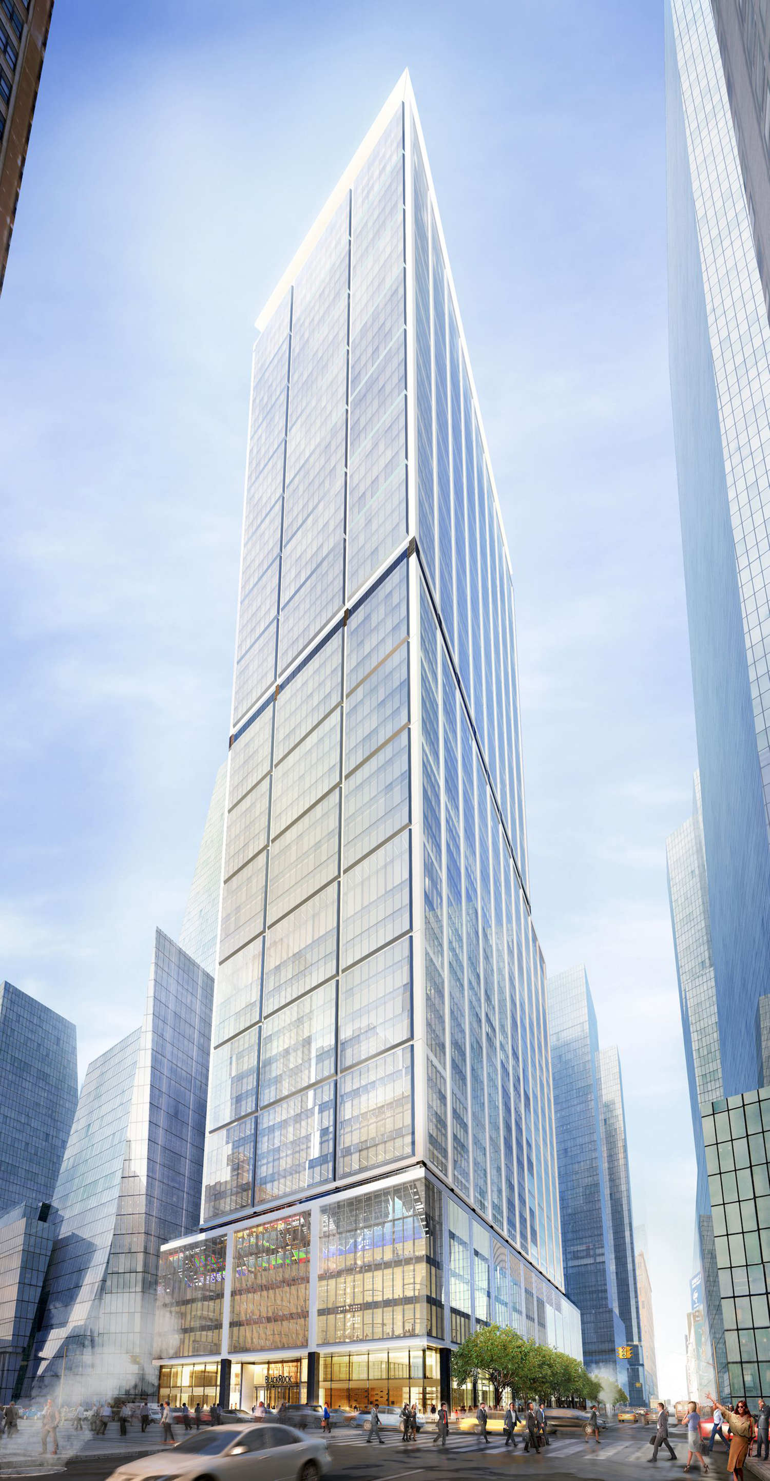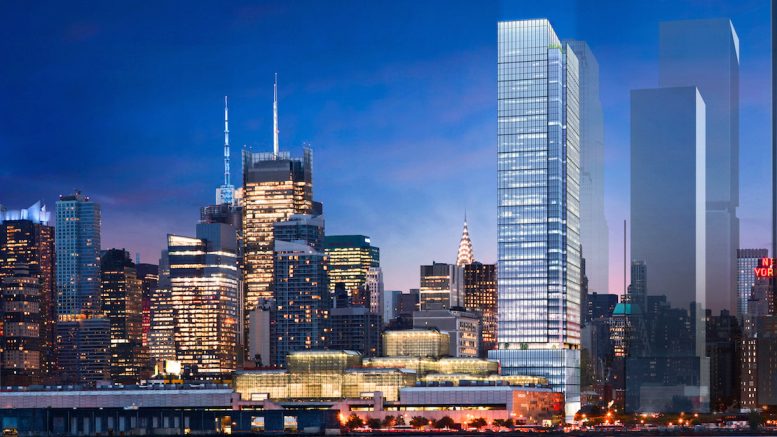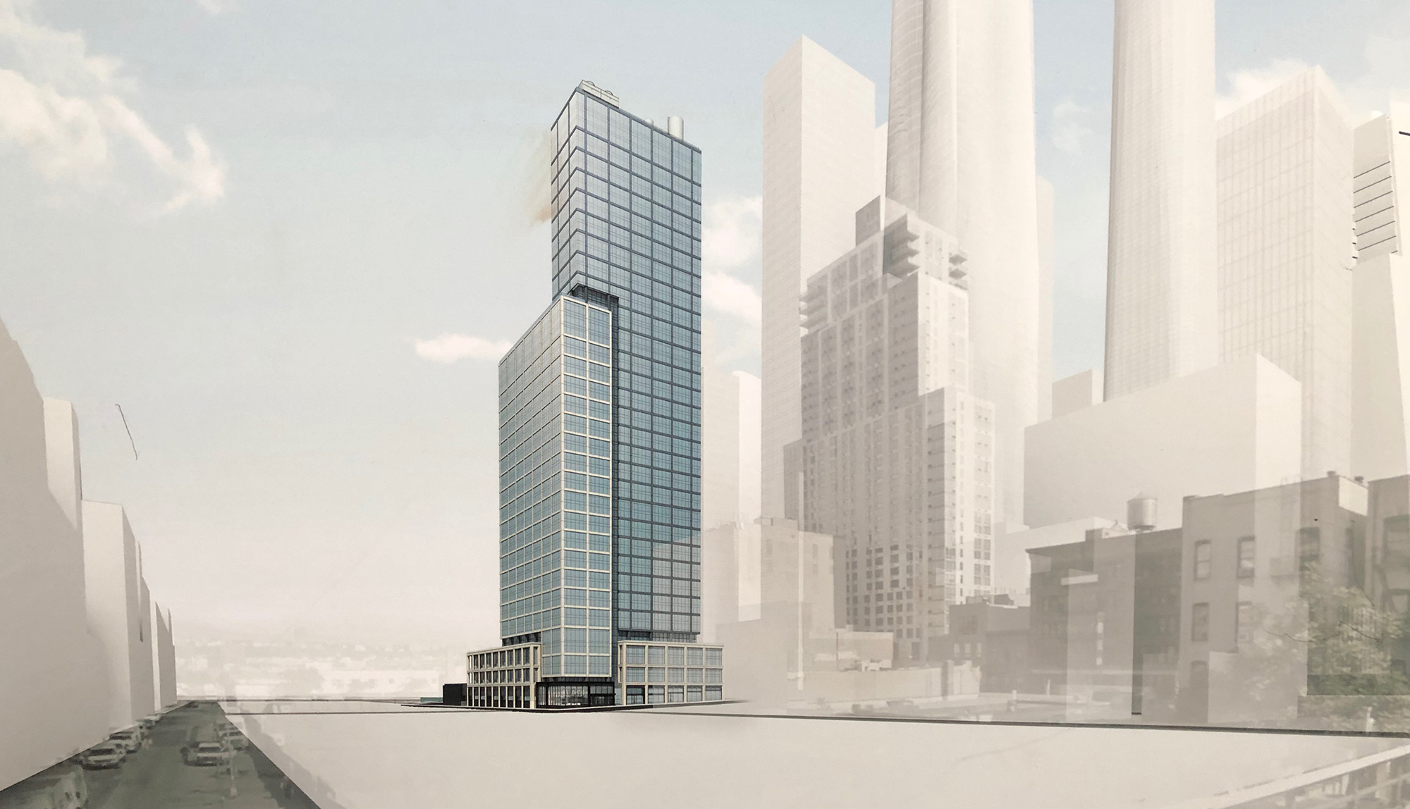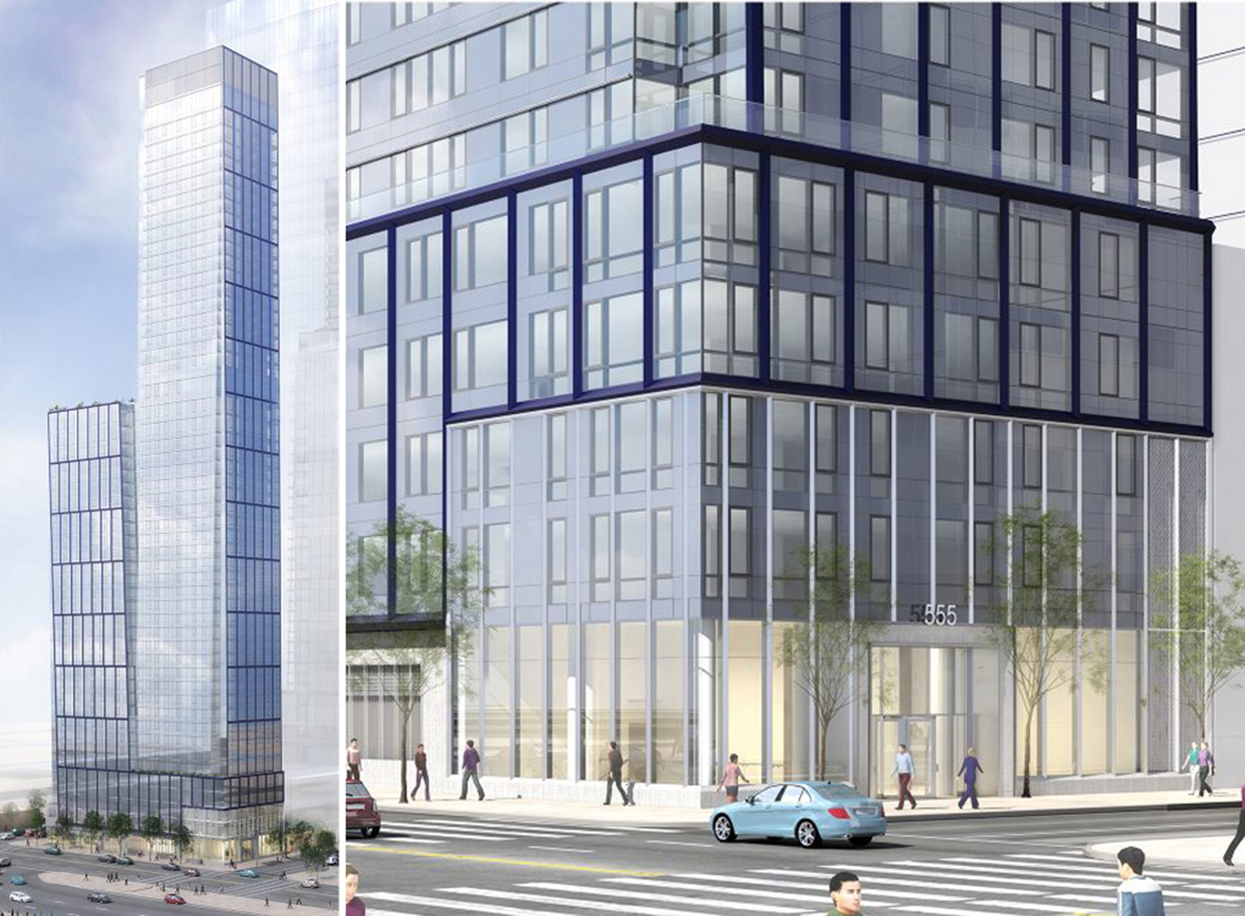Steelwork Reaches the Top Podium Level of Norman Foster’s 50 Hudson Yards
The steelwork is continuing its vertical ascent at 50 Hudson Yards, where the large rectangular floor plates have begun to reach the sixth and final floor of the podium. Designed by Norman Foster of Foster + Partners, the supertall skyscraper will eventually stand 1,011 feet tall and contain 2.9 million square feet of office space. Oxford Properties and Mitsui Fudosan are developing the project, which is the final component in the first phase of Related Companies‘ Hudson Yards and will also be the largest office building by floor space in the 28-acre master plan.





