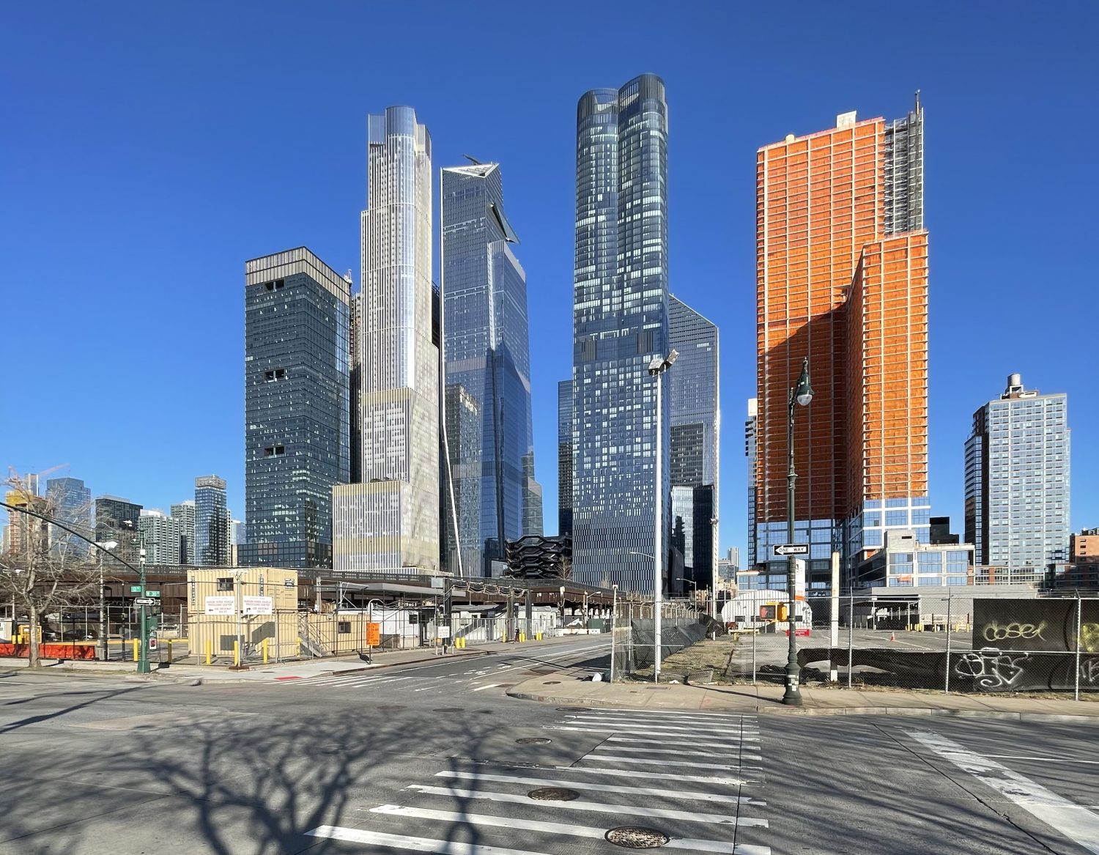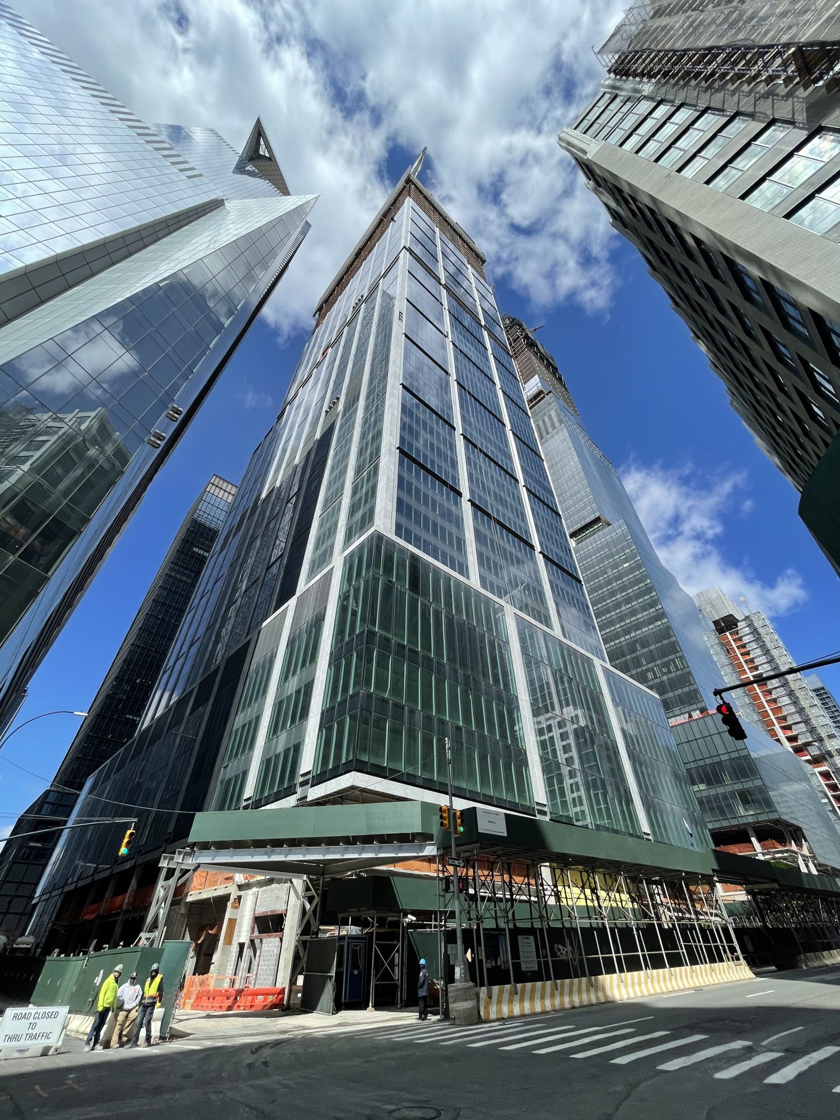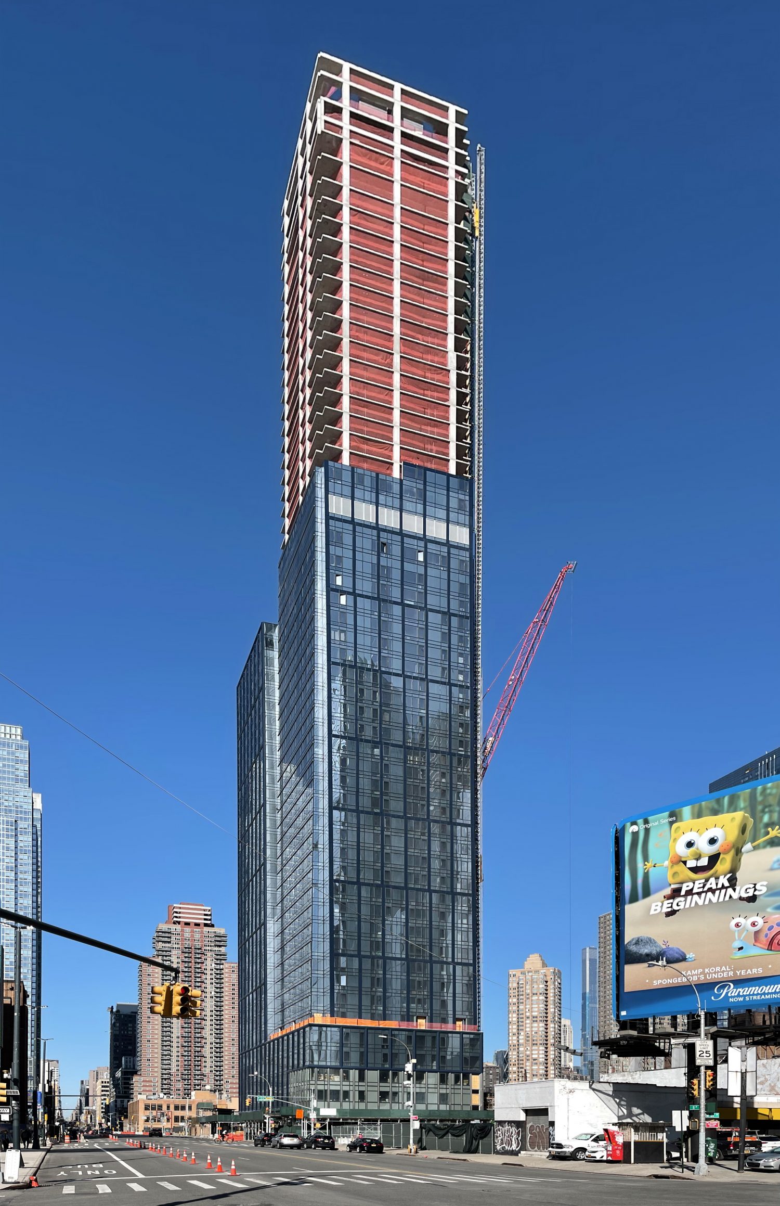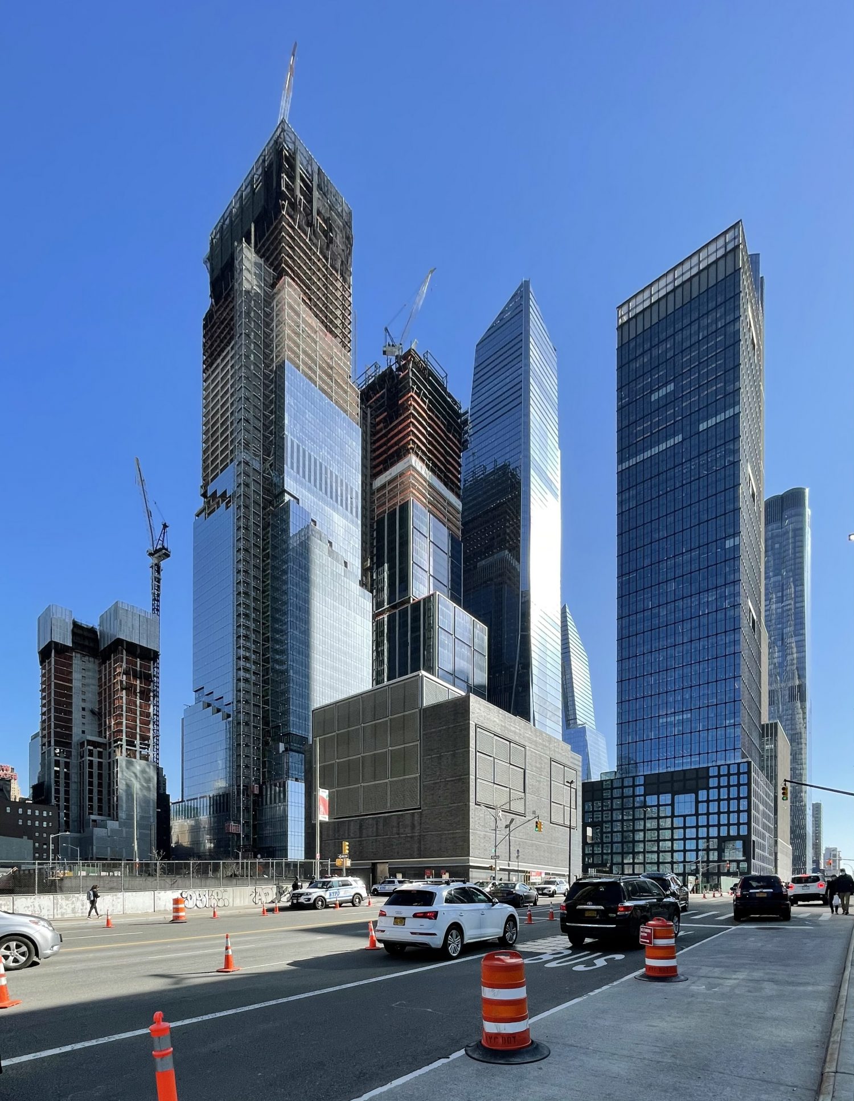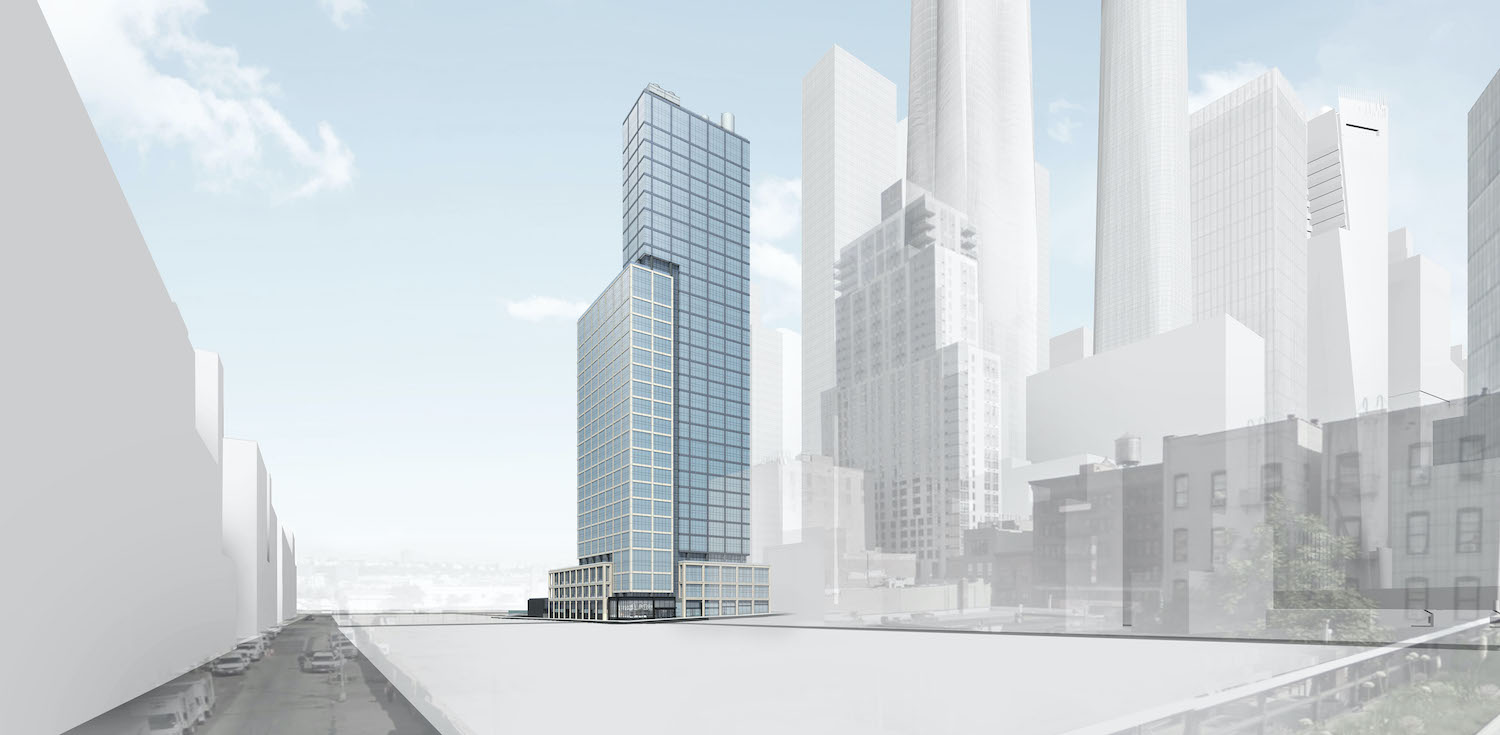601 West 29th Street’s Glass Façade Begins Installation in Hudson Yards, Manhattan
Curtain wall installation has begun on 601 West 29th Street, a 695-foot-tall residential skyscraper on the border of Hudson Yards and West Chelsea. Designed by FXCollaborative, developed by Douglaston Development, and constructed by Levine Builders, the 60-story structure is also known as “Tower A” in a two-building development along with the adjacent 606 West 30th Street, and will yield 703 market-rate and 235 affordable housing residences, 50,000 square feet of amenity space, and 15,000 square feet of retail space. The project site is bound by Eleventh Avenue to the east, West 29th Street to the south, and West 30th Street to the north.

