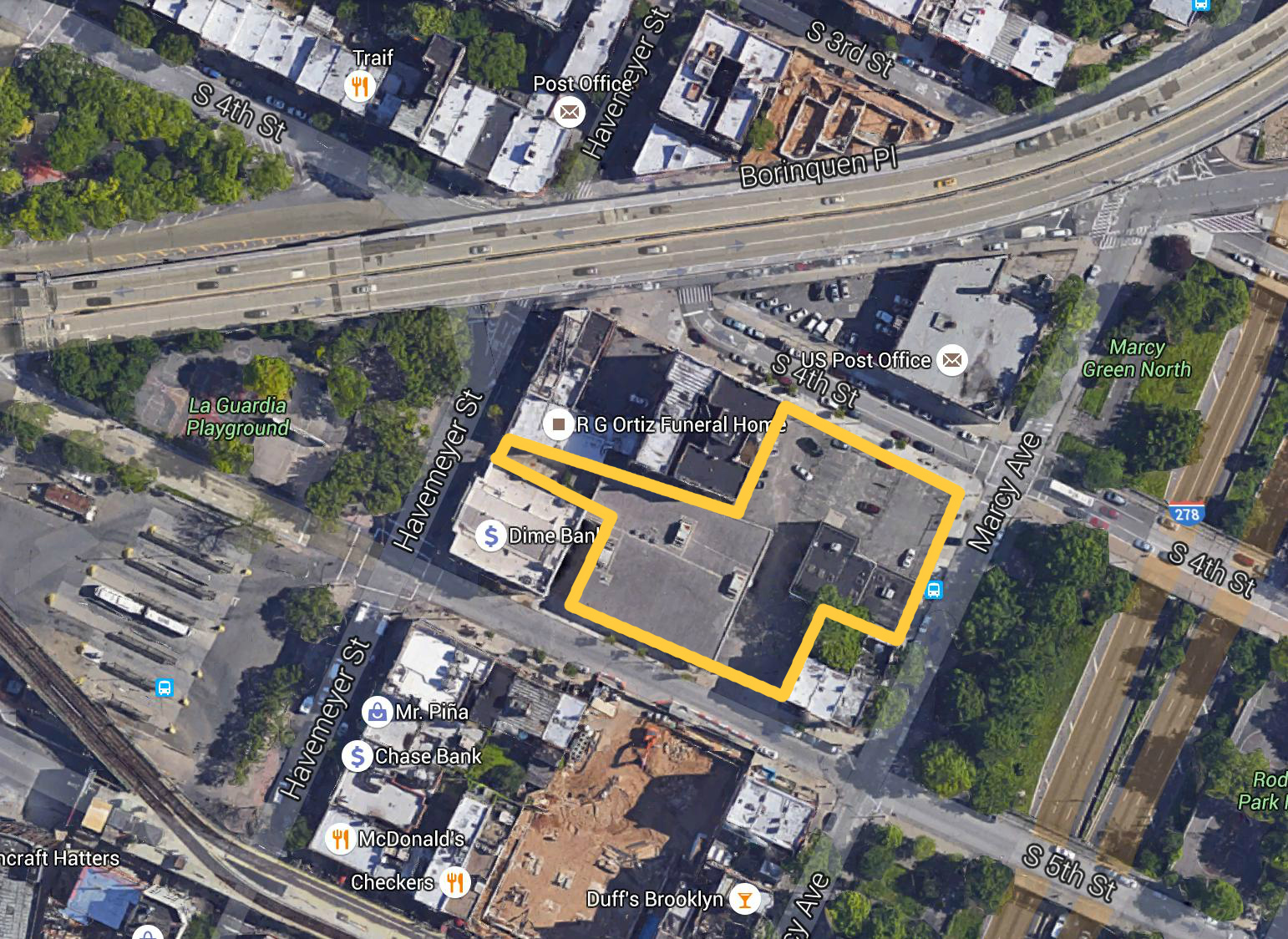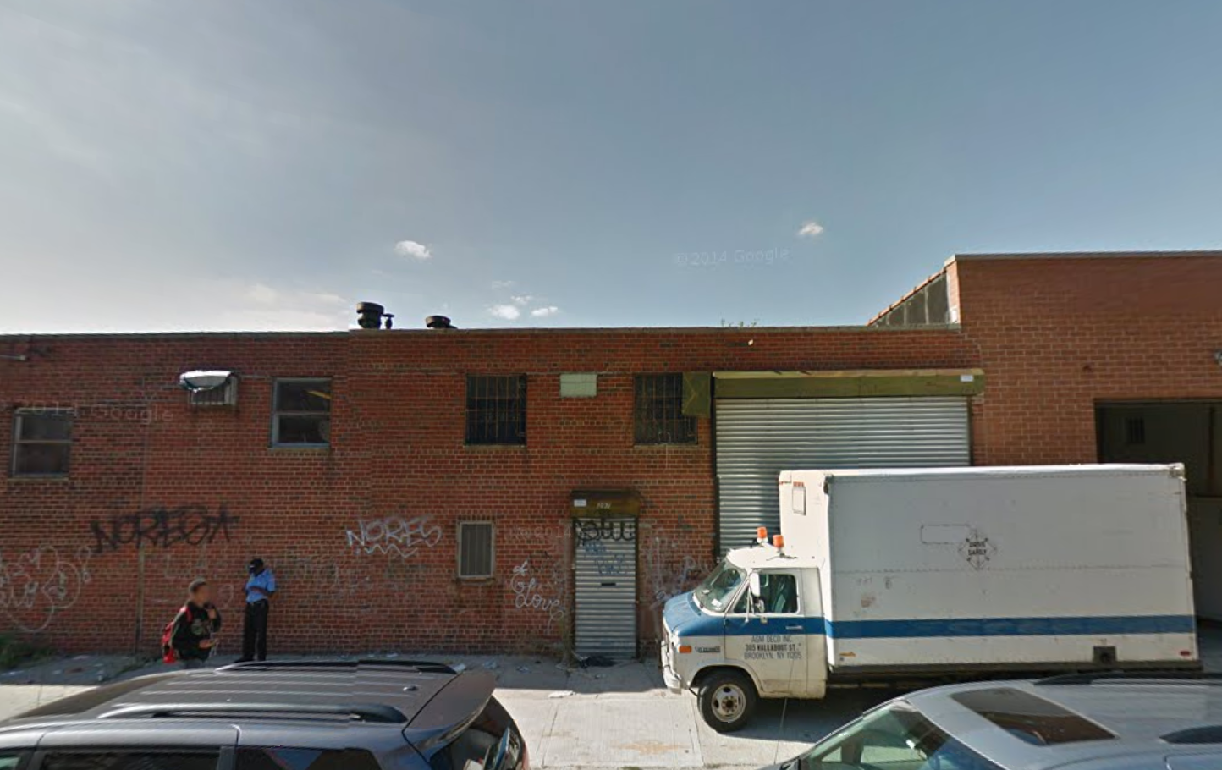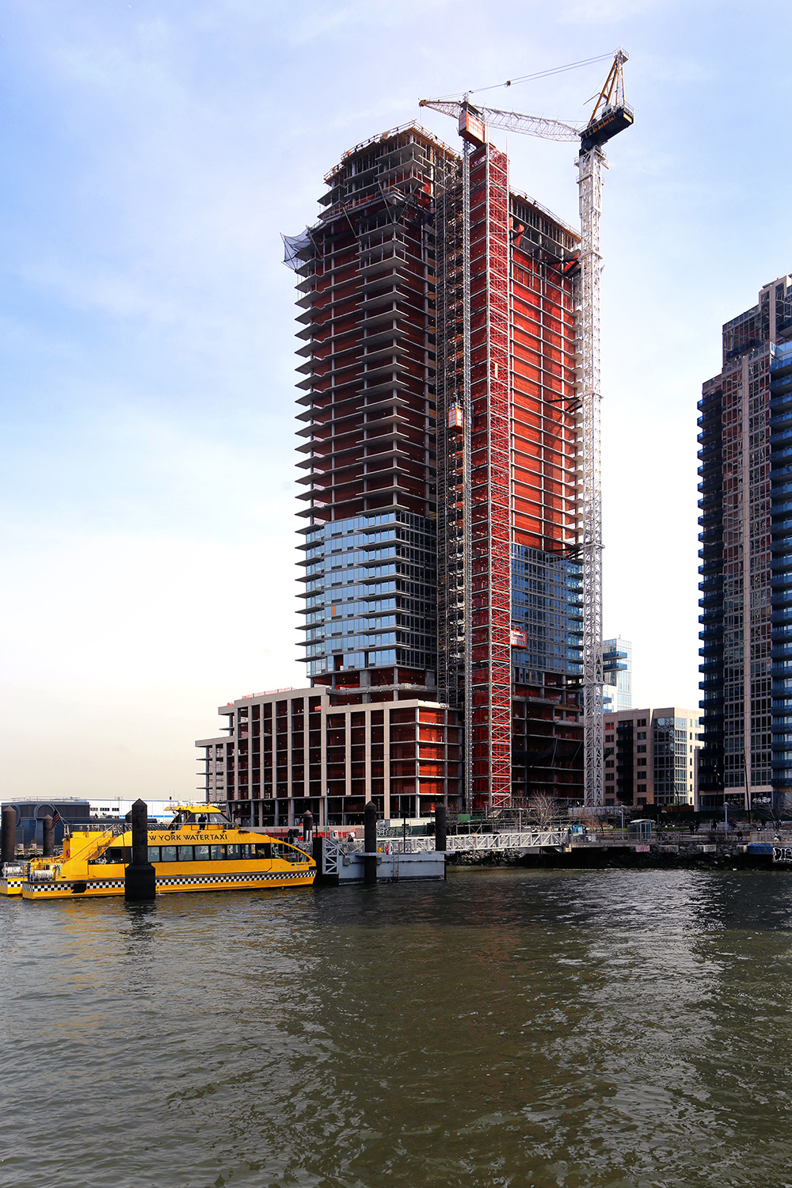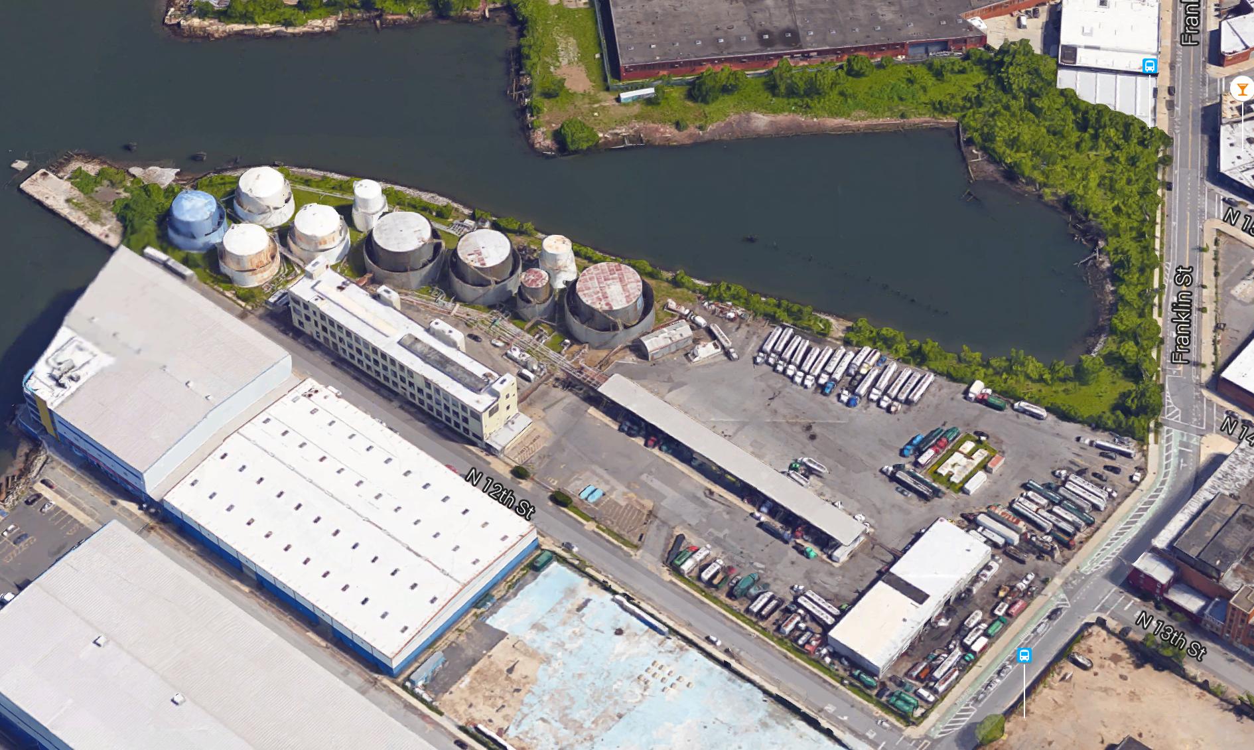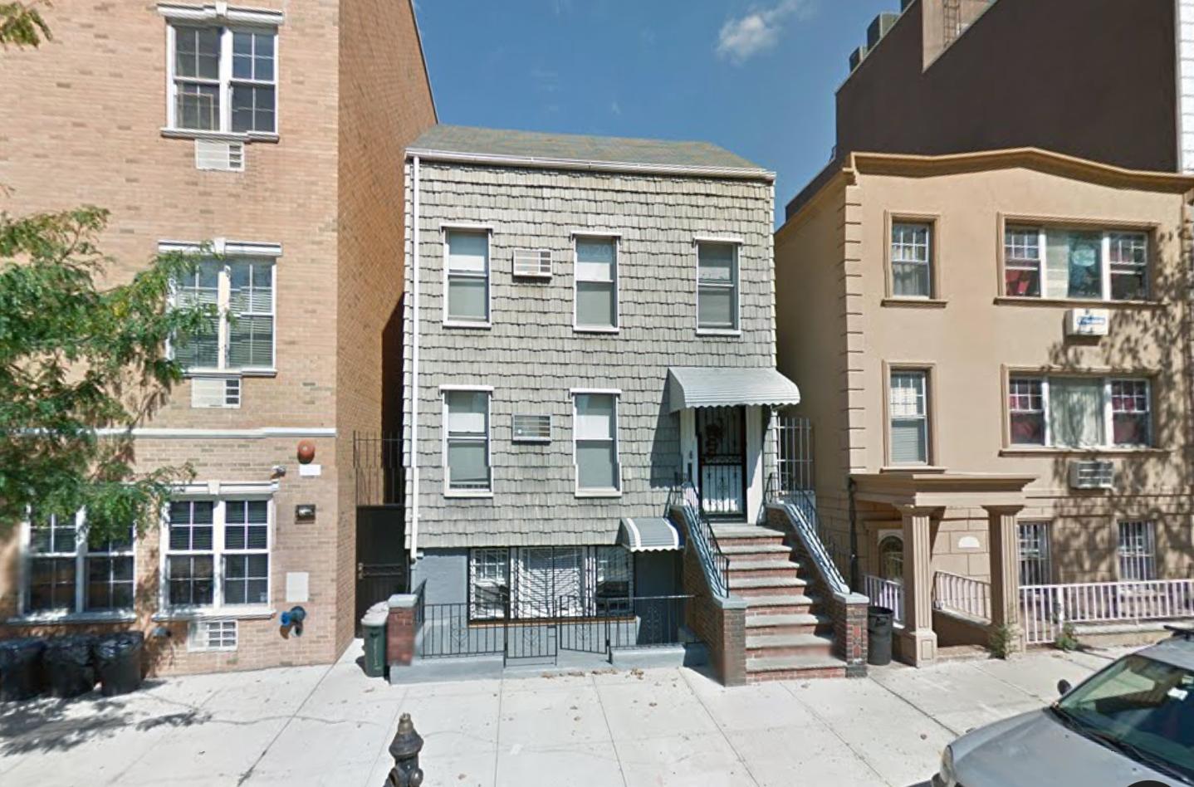Developers Acquire Mixed-Use Development Site At 263 South 5th Street, Williamsburg
Back in October of 2015, news broke that Tavros Development Partners, Charney Construction & Development, and 1 Oak Development were in contract to acquire the Dime Savings Bank assemblage in Williamsburg, located two blocks north of the Marcy Avenue stop on the J/M/Z trains. The $80 million sale has closed, according to Commercial Observer. The development site includes the properties at 263-277 South 5th Street, 262-272 South 4th Street, and 205 Havemeyer Street, and some site are currently occupied by low-rise commercial structures. The Dime Savings Bank of Williamsburg building, the existing two-story bank at 209 Havemeyer Street, was not part of the deal. The 50,000-square-foot site could accommodate a new 230,500-square-foot mixed-use building, although plans for the site have not been disclosed.

