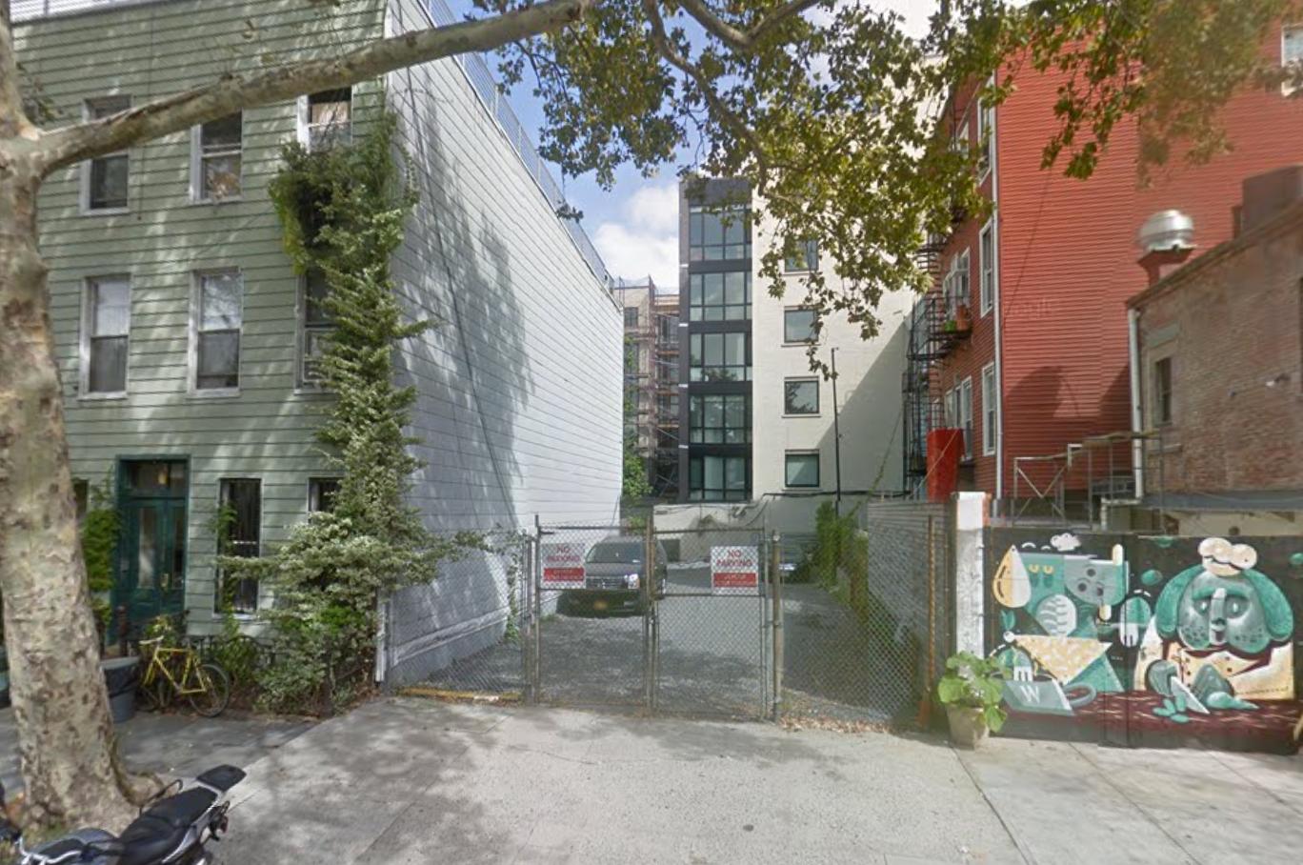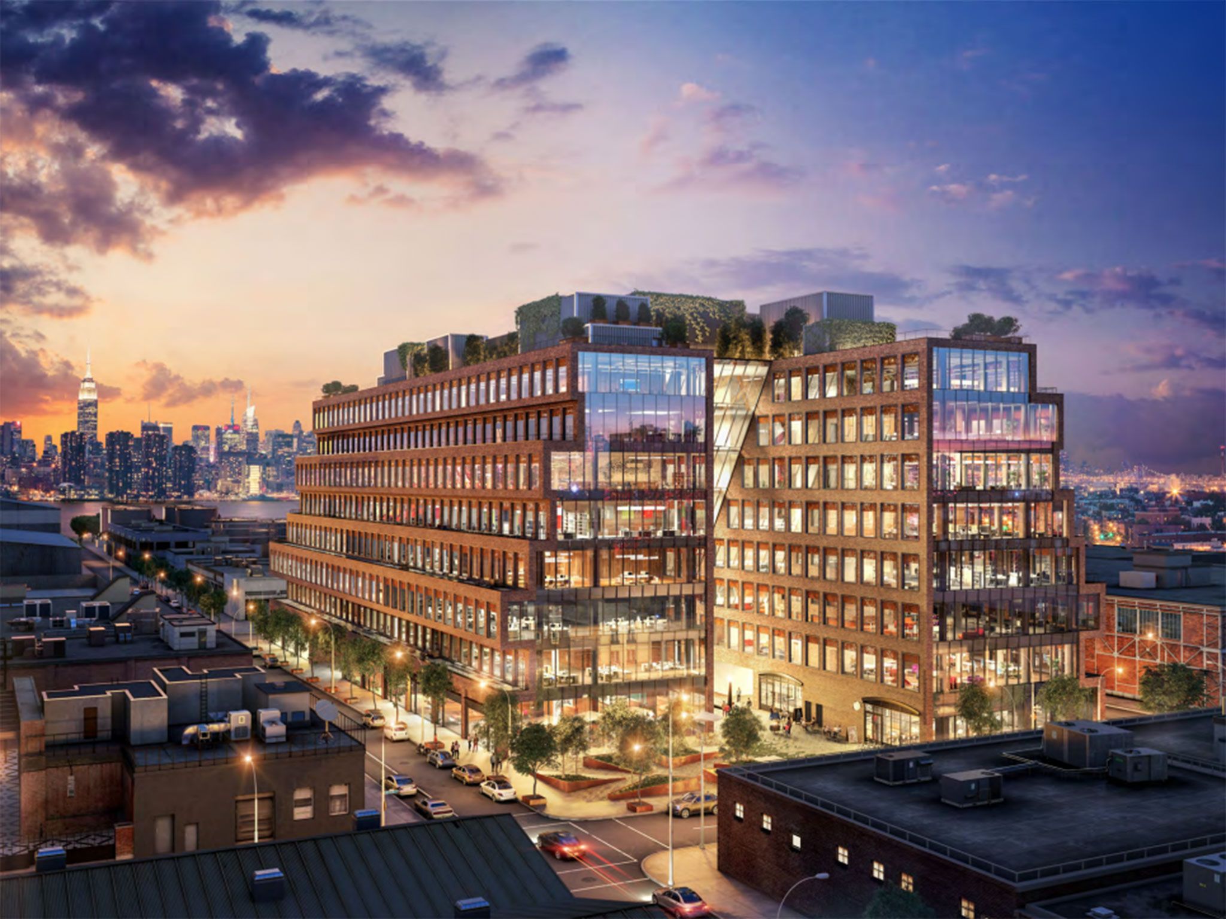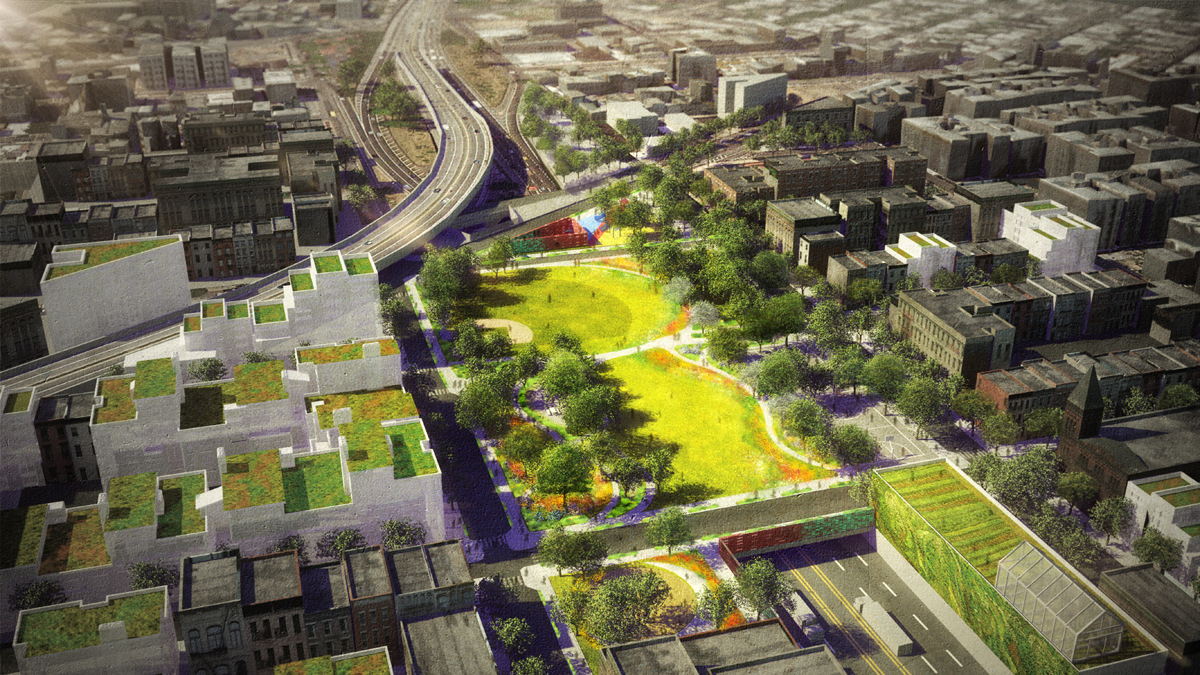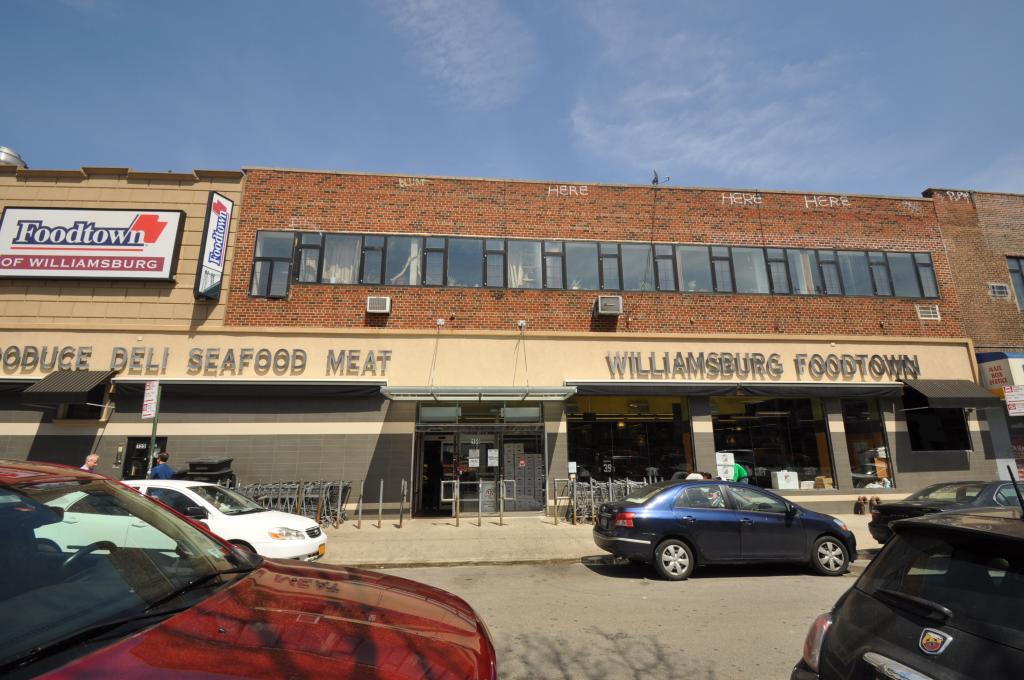Four-Story, Two-Unit Residential Project Planned at 113 North 9th Street, Williamsburg
Idan Cohen, doing business as a Queens-based LLC, has filed applications for a four-story, two-unit residential building at 113 North 9th Street, in northern Williamsburg, located three blocks from the Bedford Avenue stop on the L train. The structure will measure 5,310 square feet, which means its residential units should average a spacious 2,655 square feet apiece, indicative of condominiums. One unit will take up the ground and second floors, along with part of the cellar, while the other unit will be located in the third and fourth floors. Woody Chen’s Elmhurst-based Infocus Design & Engineering is the architect of record. The 25-foot-wide lot is currently vacant.





