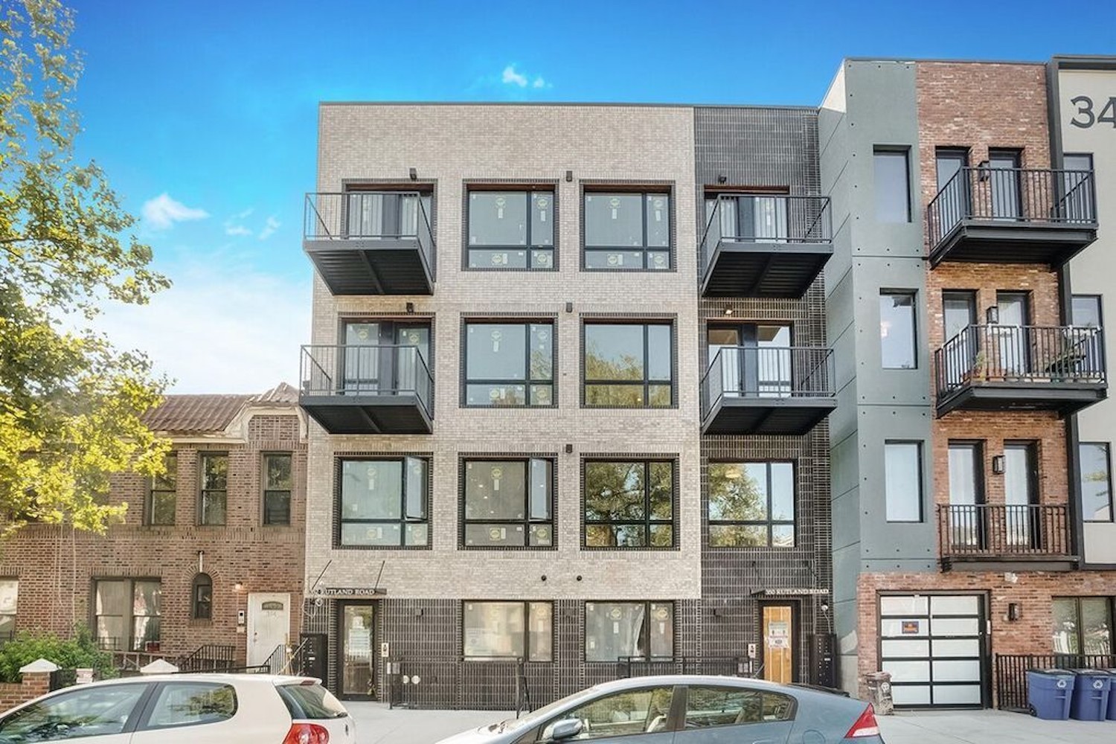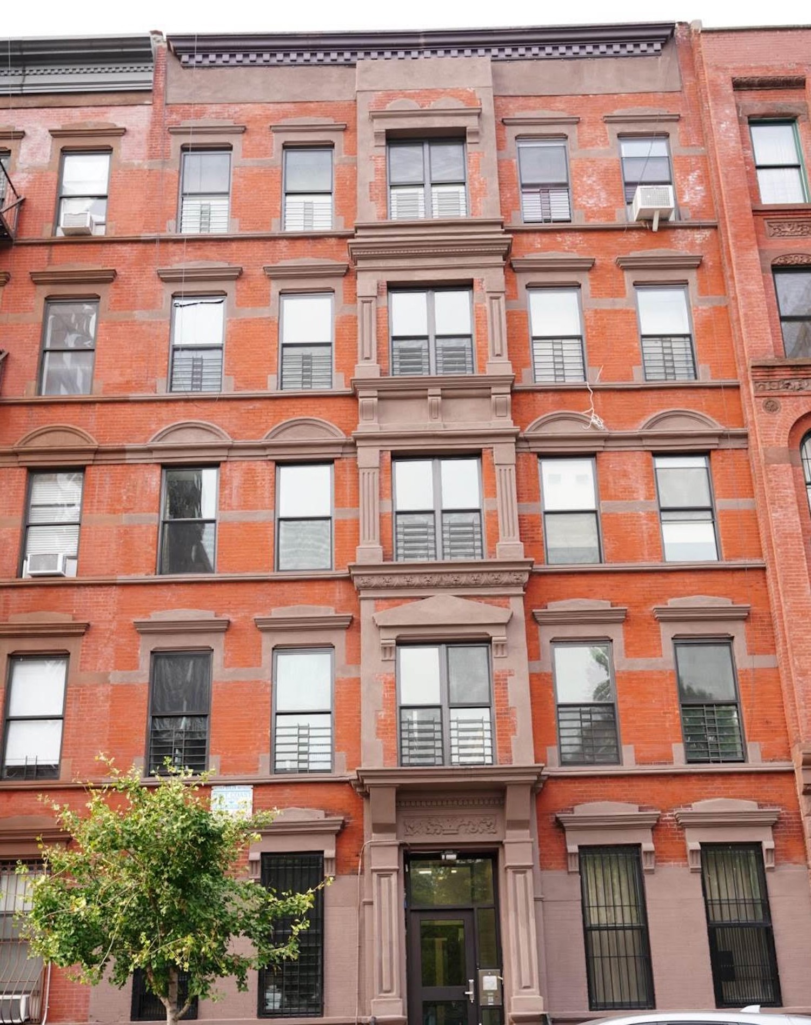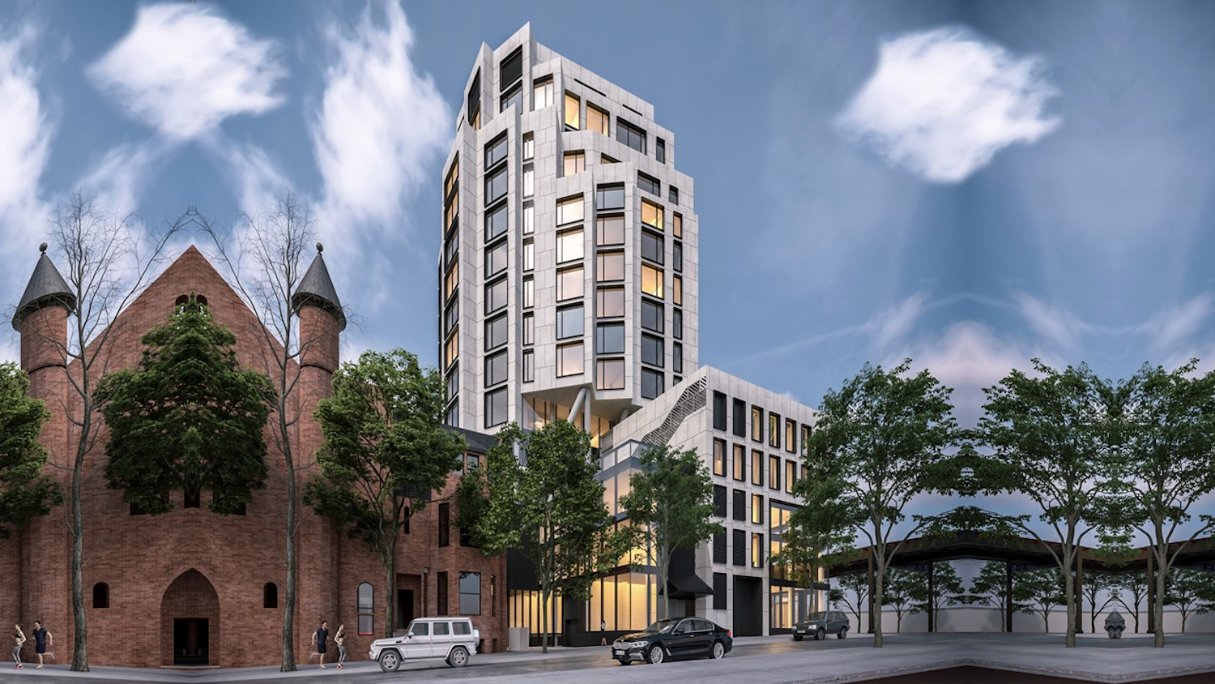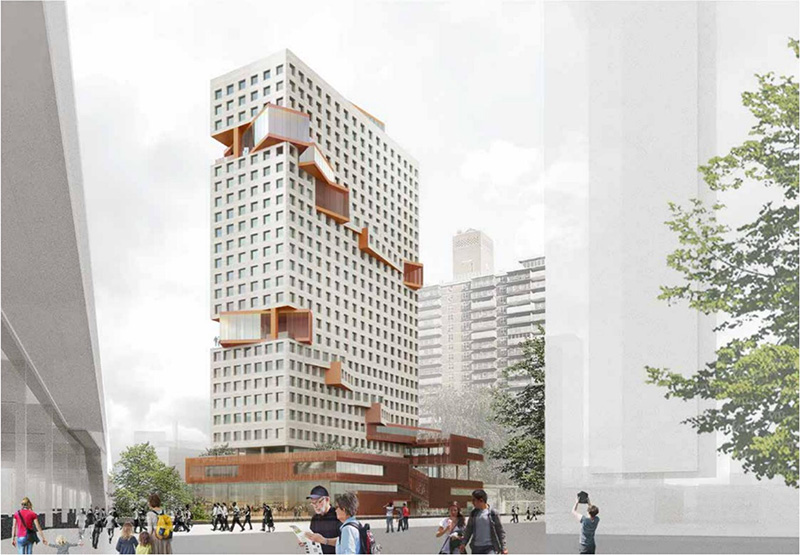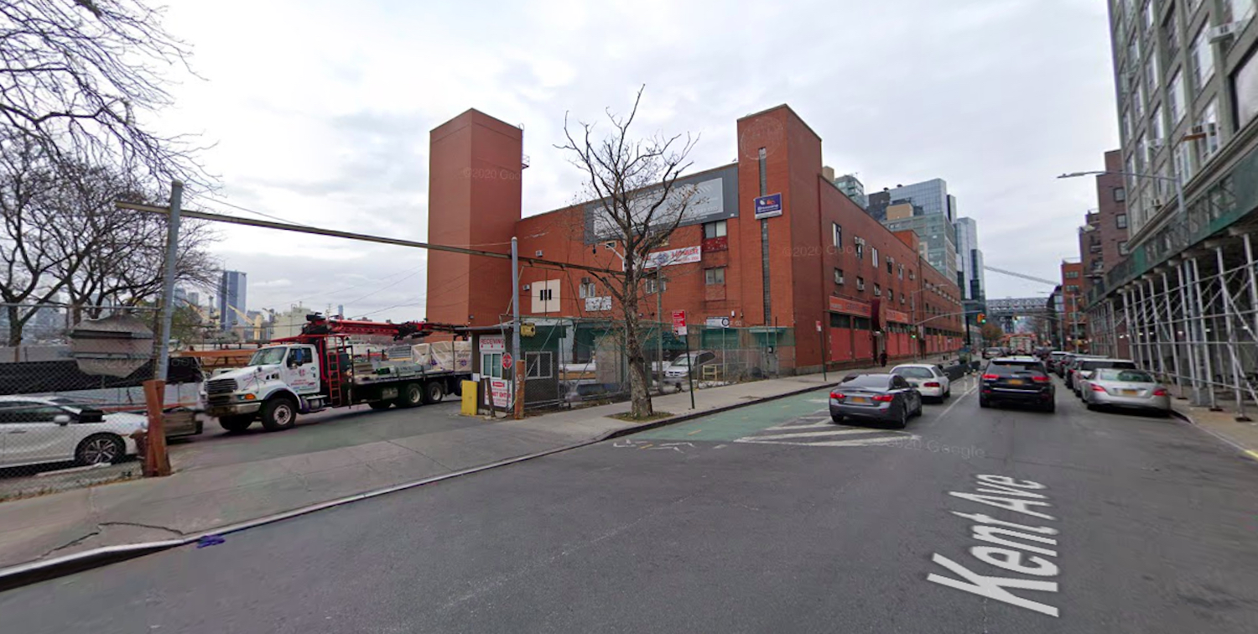Affordable Housing Lottery Round-Up: Closings Imminent for Five Buildings Across Brooklyn and The Bronx
Today’s housing lottery round-up features four buildings in Brooklyn and one in The Bronx with available affordable units on Housing Connect with deadlines closing within the next seven days.

