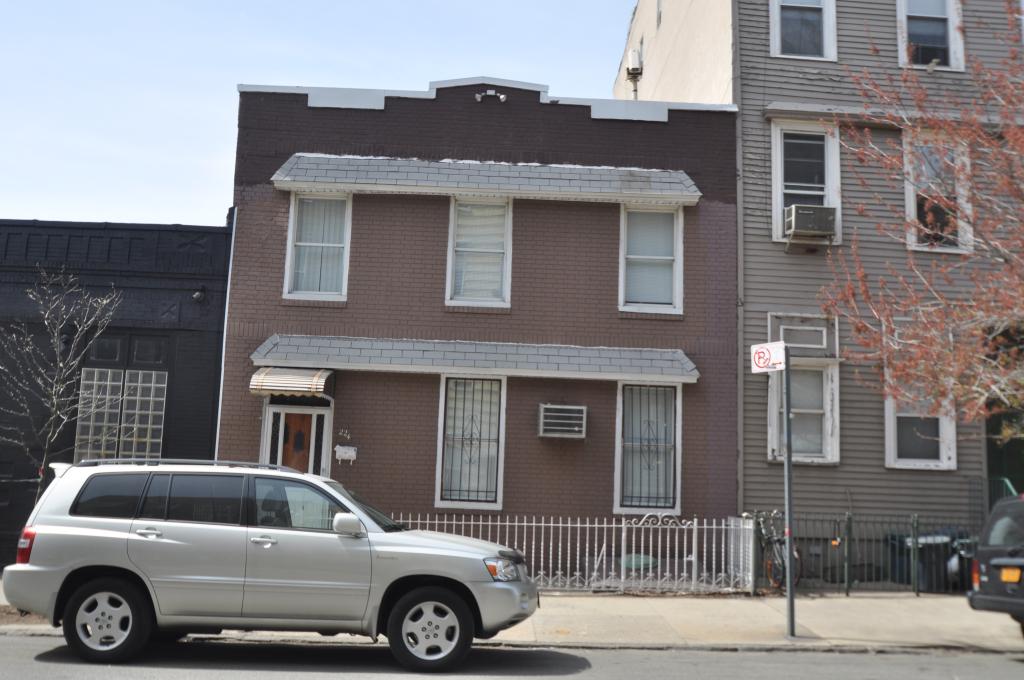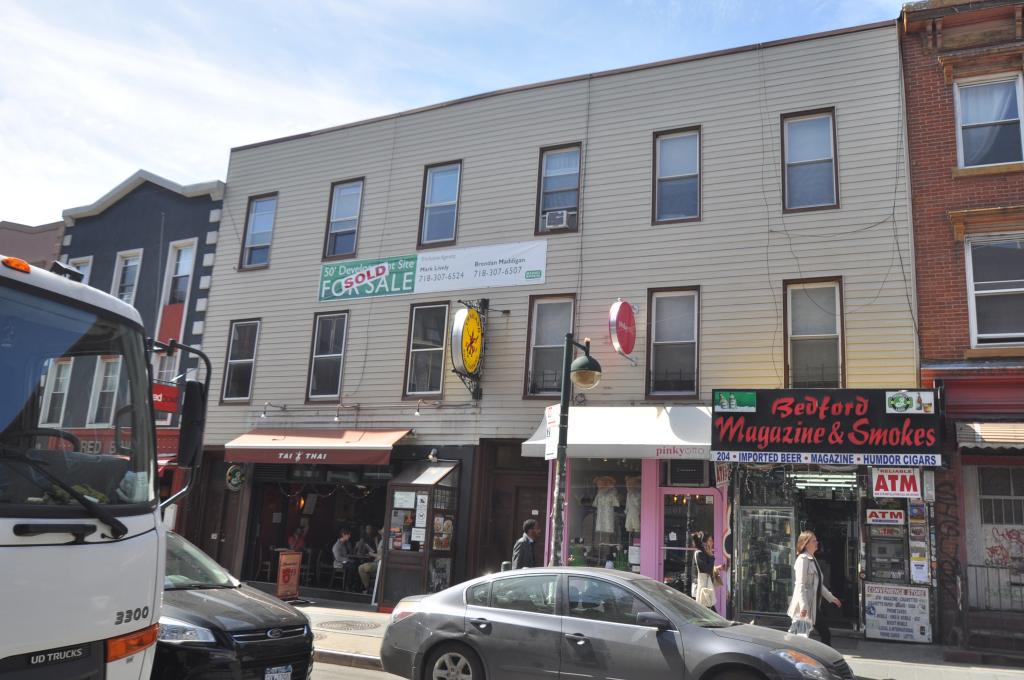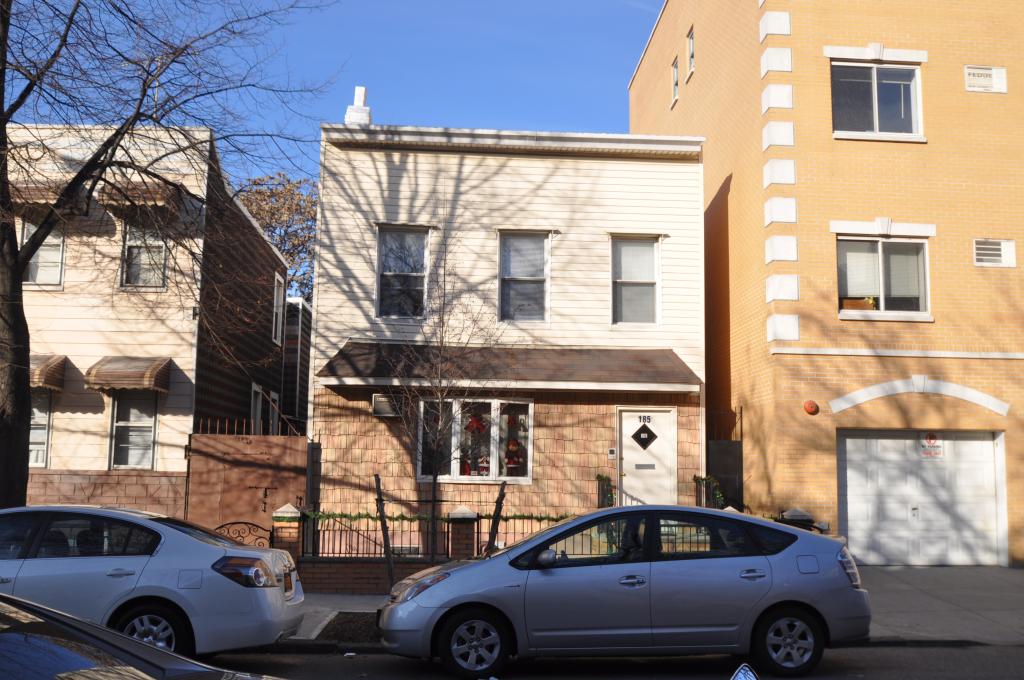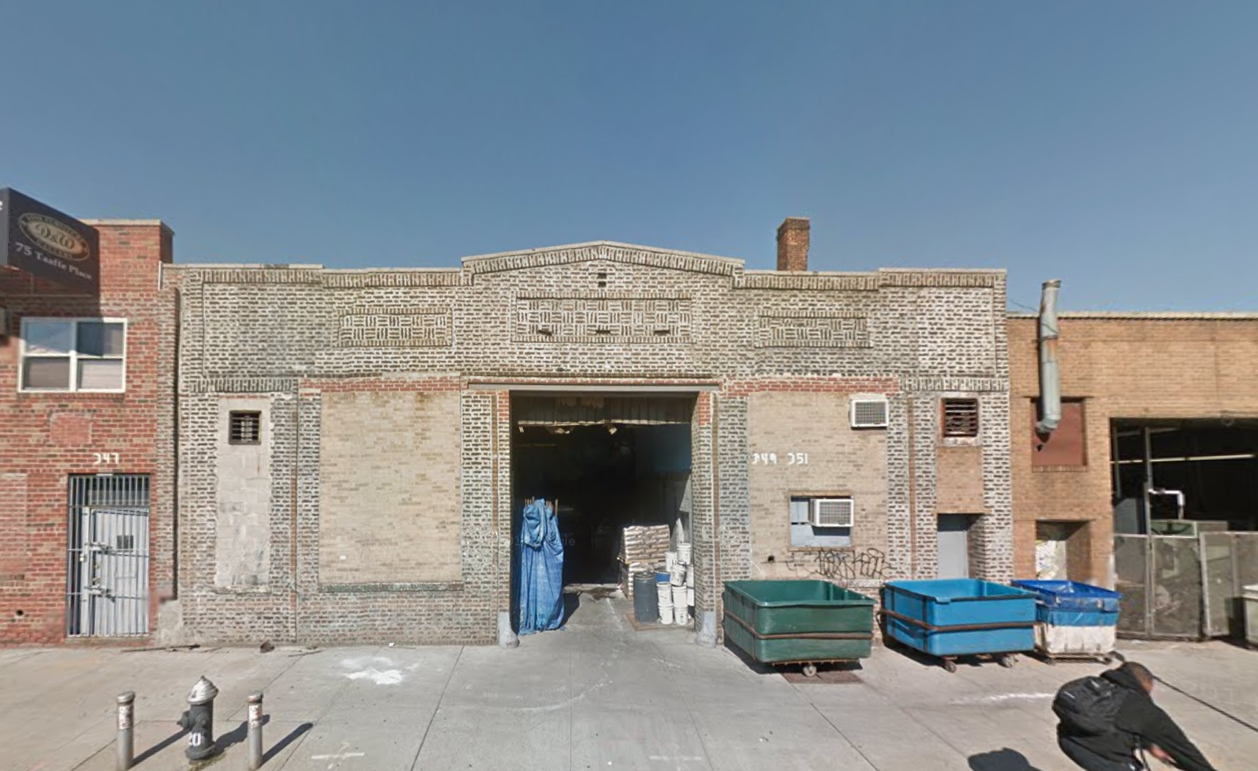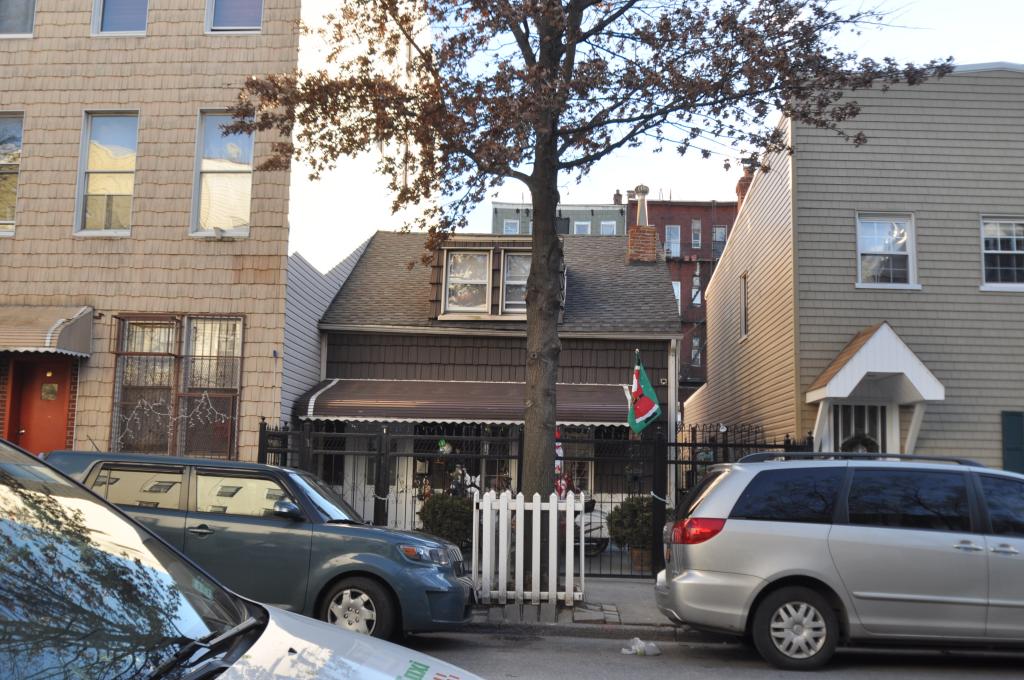Four-Story, Three-Unit Residential Building Filed For 224 North 6th Street, Williamsburg
An anonymous Hudson Square-based LLC has filed applications for a four-story, three-unit residential building at 224 North 6th Street, in North Williamsburg. The project will measure 4,980 square feet, which means its residential units should average 1,660 square feet apiece, indicative of condominiums. There will be two duplexes and one triplex apartment. Two of the units will also have access to space in an upper penthouse level. Hudson Square-based Jorge Mastropierto Architects Atelier is the architect of record. The 25-foot-wide, 2,500-square-foot site is currently occupied by a two-story townhouse. Demolition permits have not been filed.

