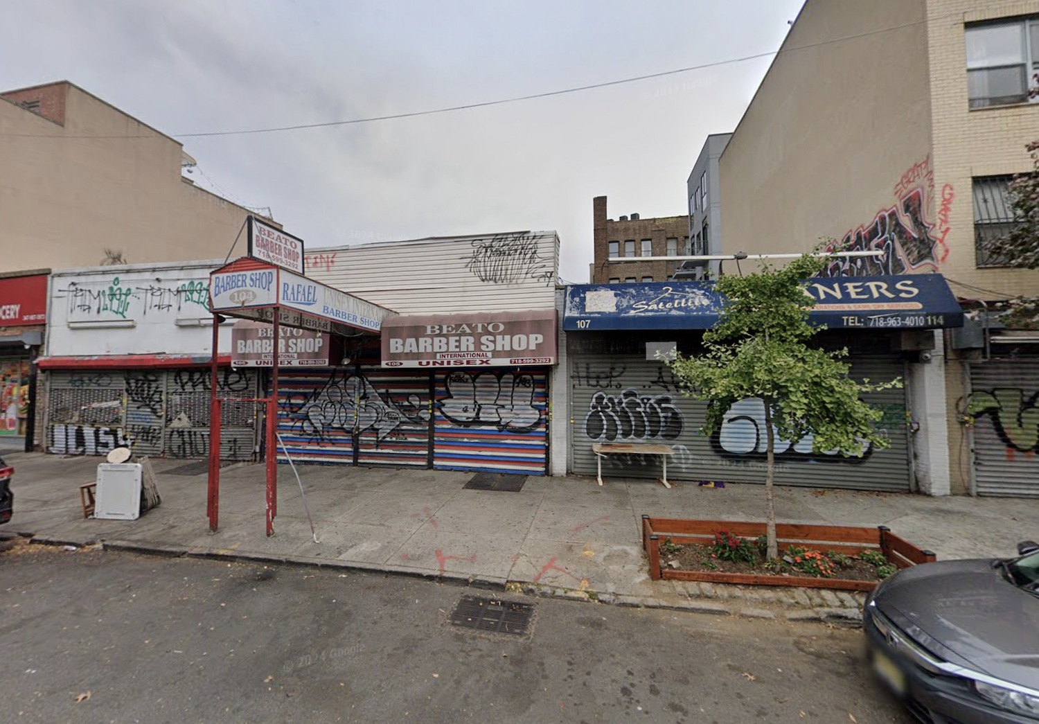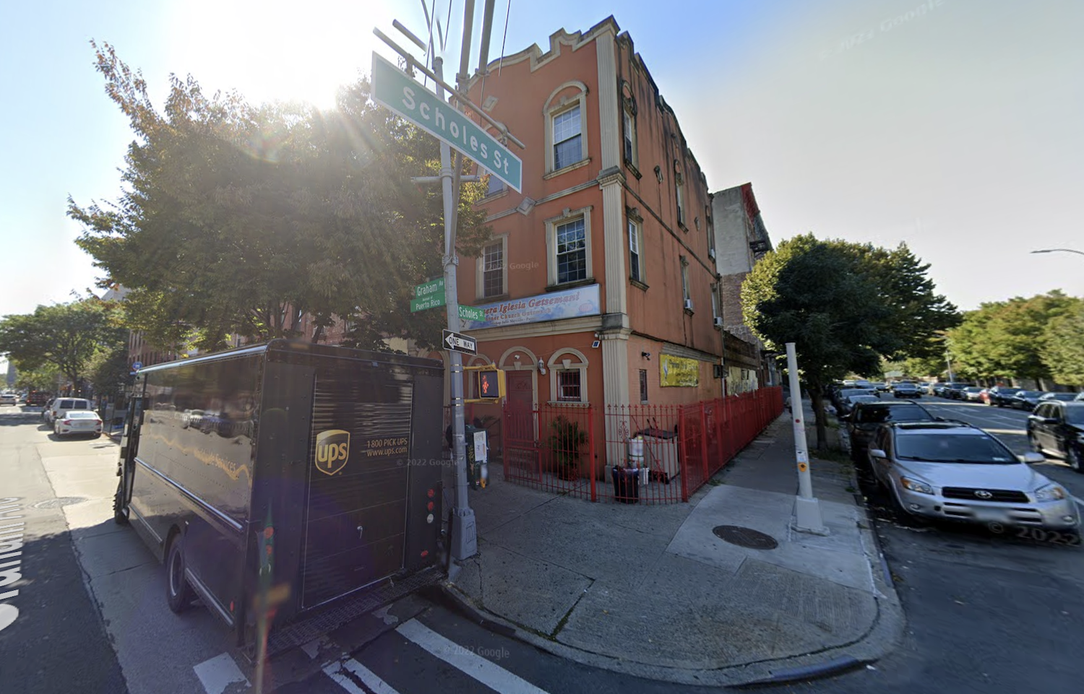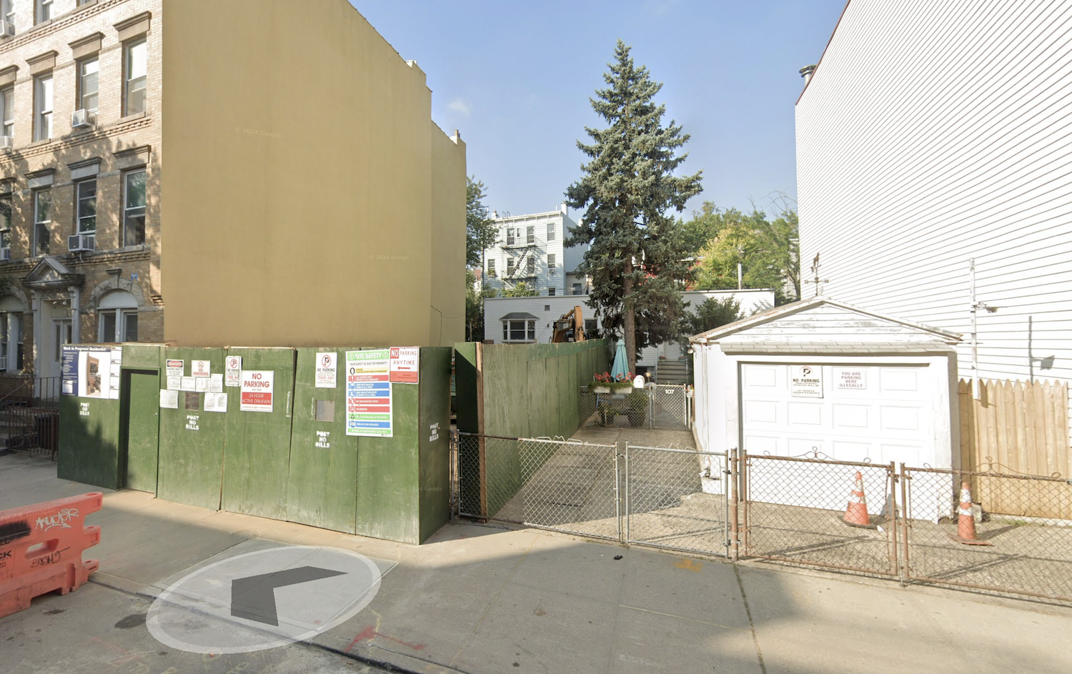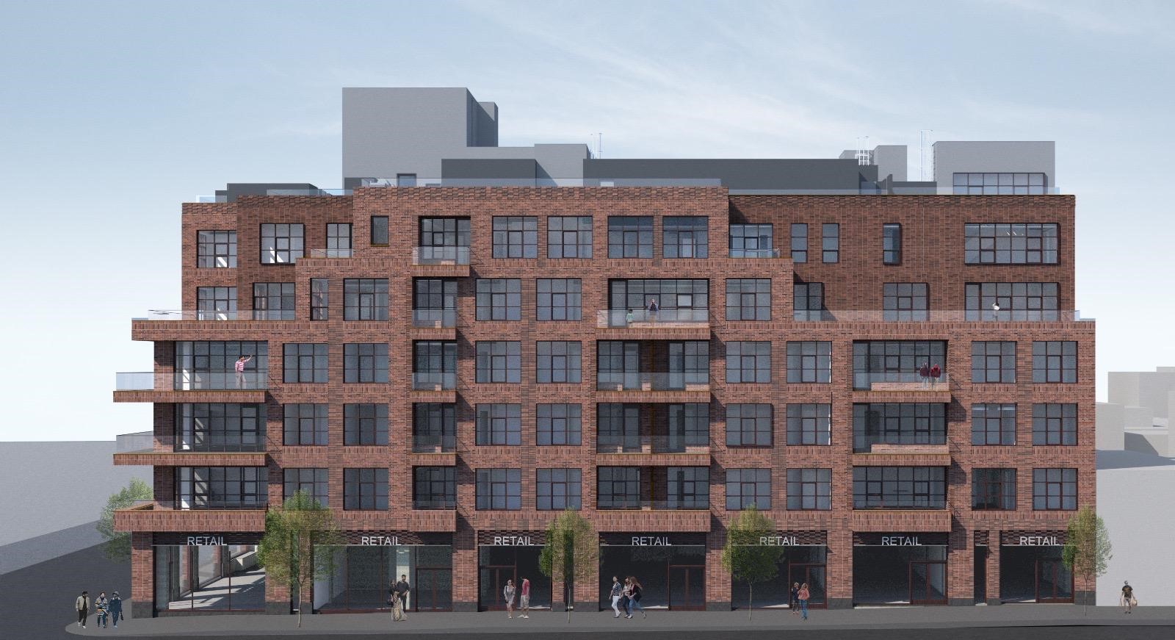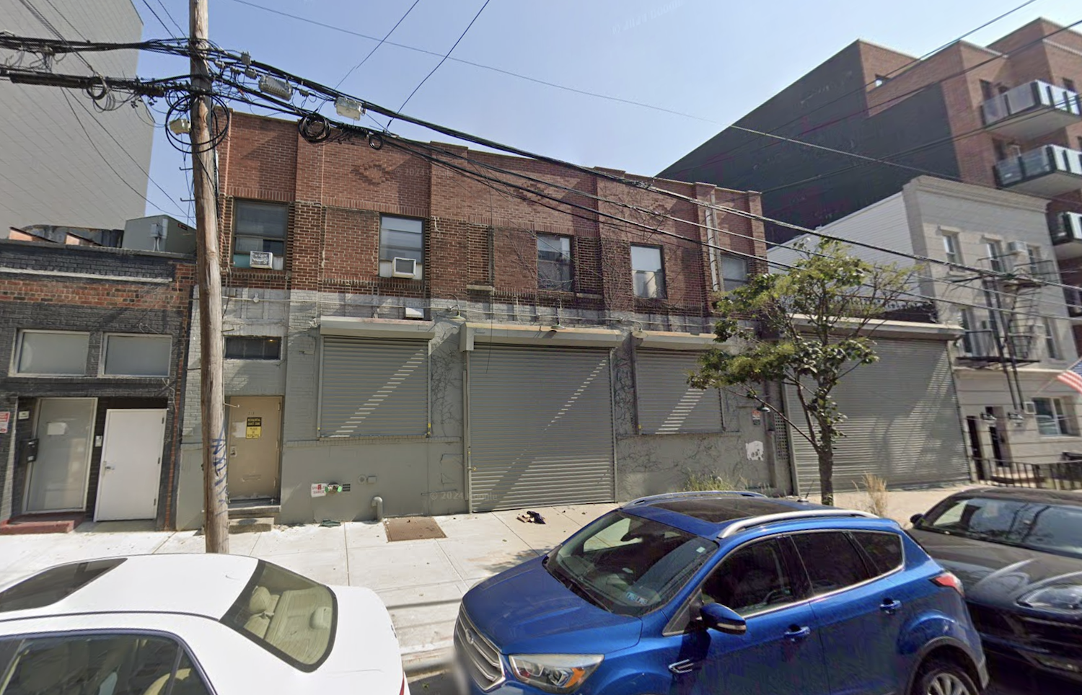Permits Filed for 105 and 107 Moore Street in Williamsburg, Brooklyn
Permits have been filed to expand two one-story commercial structures into four-story residential building at 105 and 107 Moore Street in Williamsburg, Brooklyn. Located between Humboldt Street and Graham Avenue, the lot is near the Flushing Avenue subway station, served by the J and M trains. Mendel Berkowitz is listed as the owner behind the applications.

