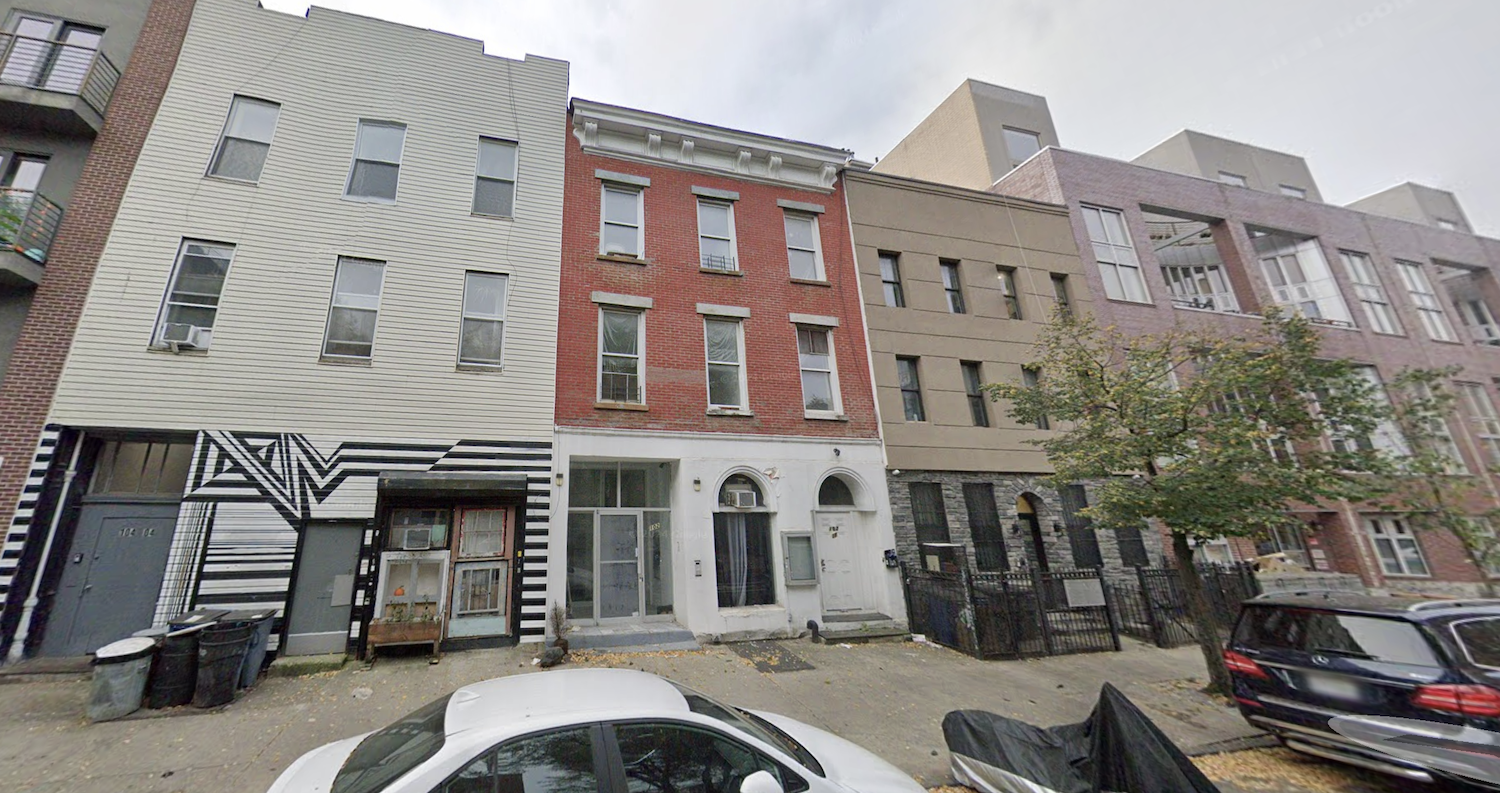The Welz Completes Construction at 159 Boerum Street In Williamsburg, Brooklyn
Construction is complete on The Welz, a 19-story residential tower at 159 Boerum Street in Williamsburg, Brooklyn. Designed by Aufgang Architects and developed by Slate Property Group in partnership with Avenue Realty Capital, the building yields 162 rental units. The property is located between Humboldt Street and Graham Avenue.





