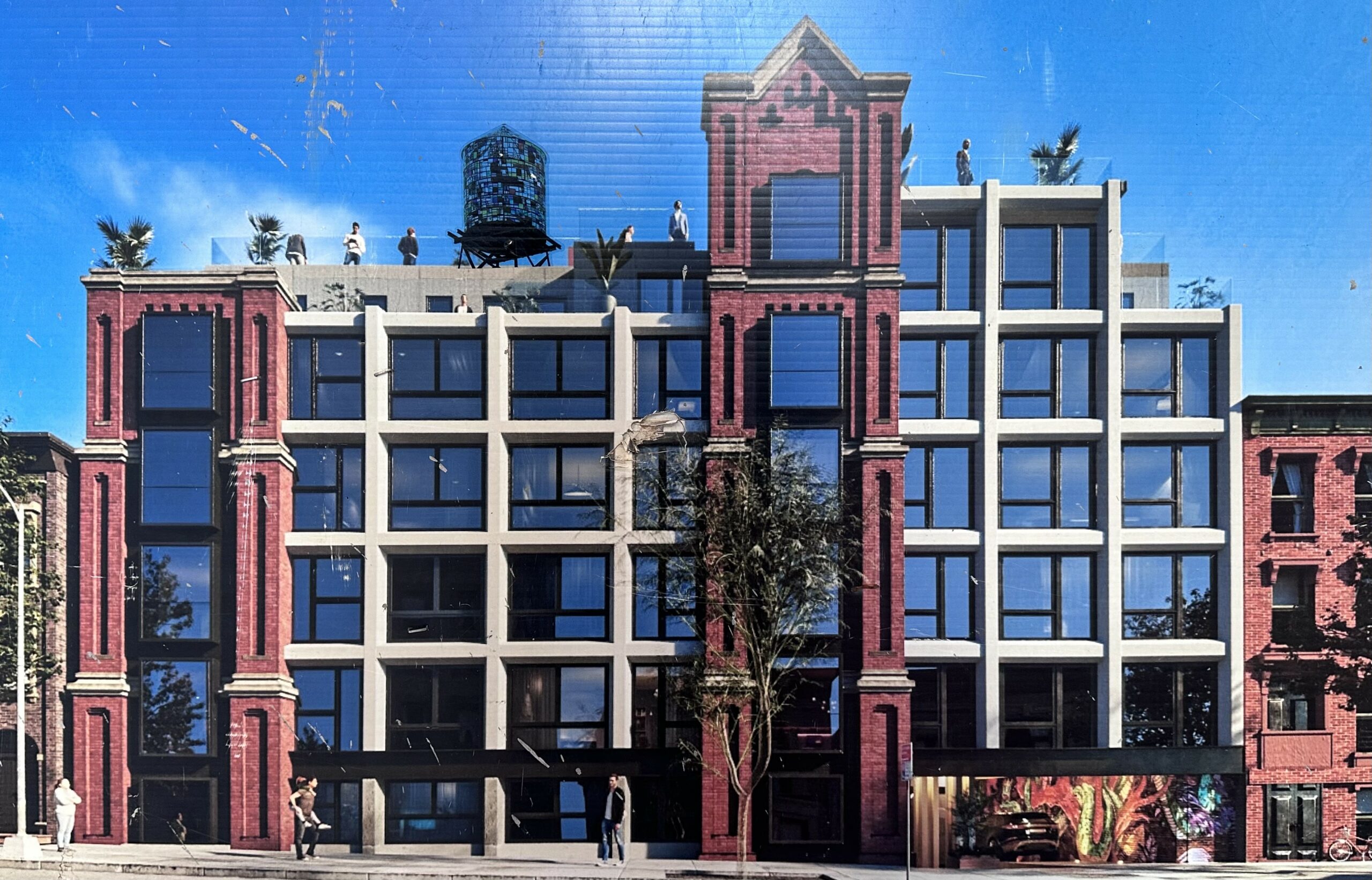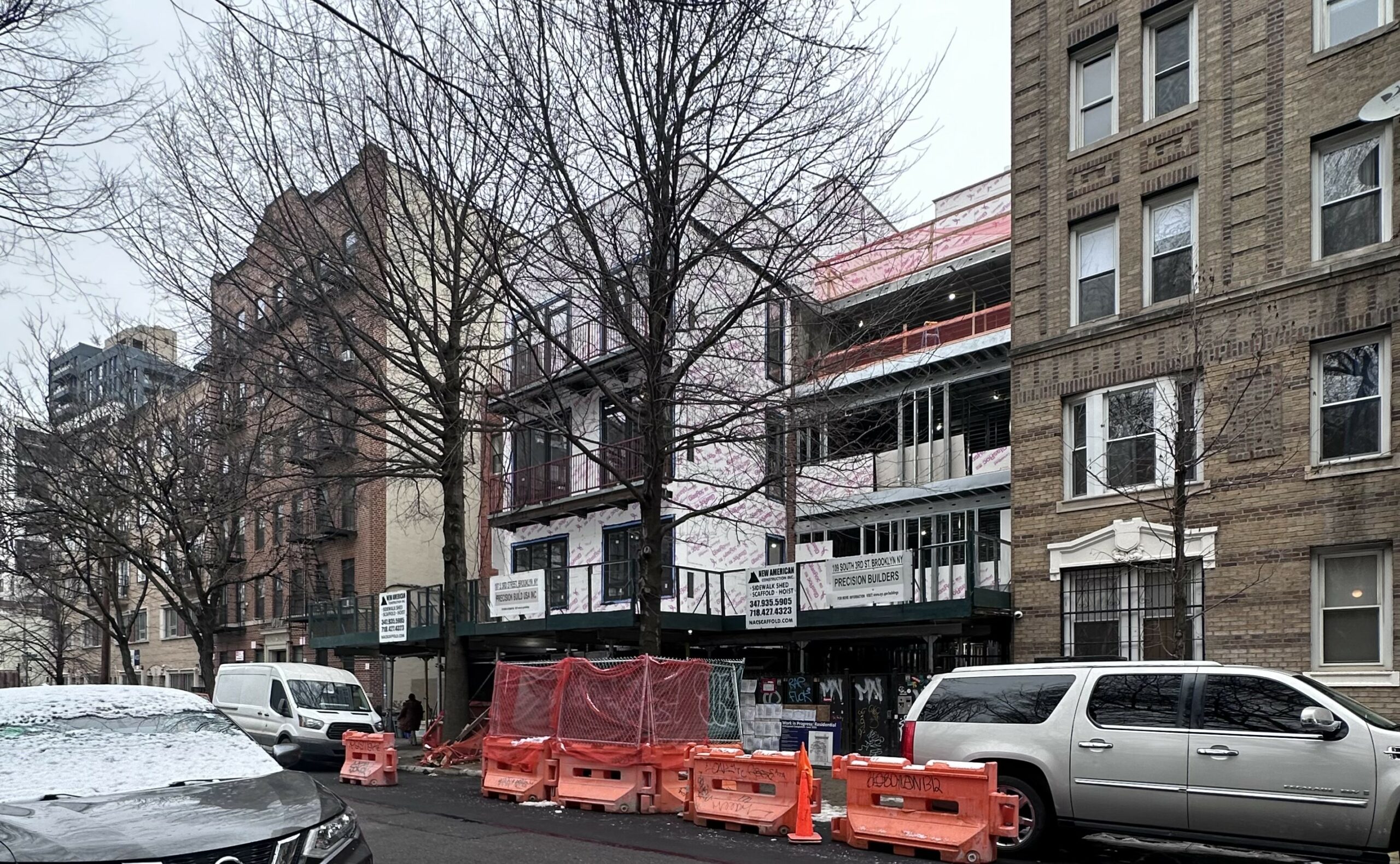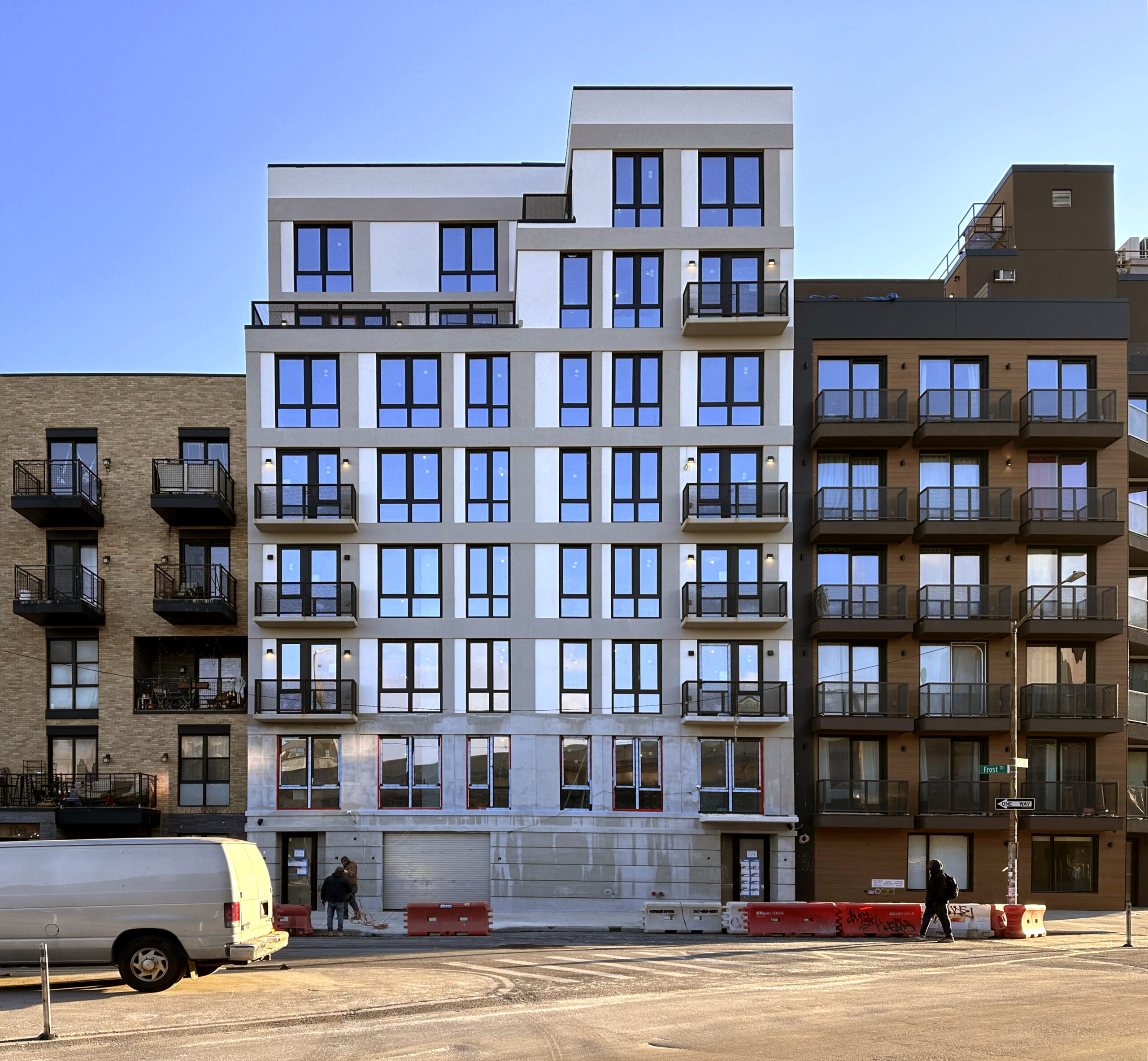444 Graham Avenue Wraps Up Construction in Williamsburg, Brooklyn
Construction is finishing up on 444 Graham Avenue, a seven-story residential building in Williamsburg, Brooklyn. Developed by Marino Marble & Tiles, the 41,711-square-foot structure yields 57 rental units and 4,560 square feet of ground-floor retail space. The property is located on a 4,570-square-foot interior lot between Richardson Street to the north and Frost Street to the south, and was formerly occupied by a two-story warehouse operated by the developer.





