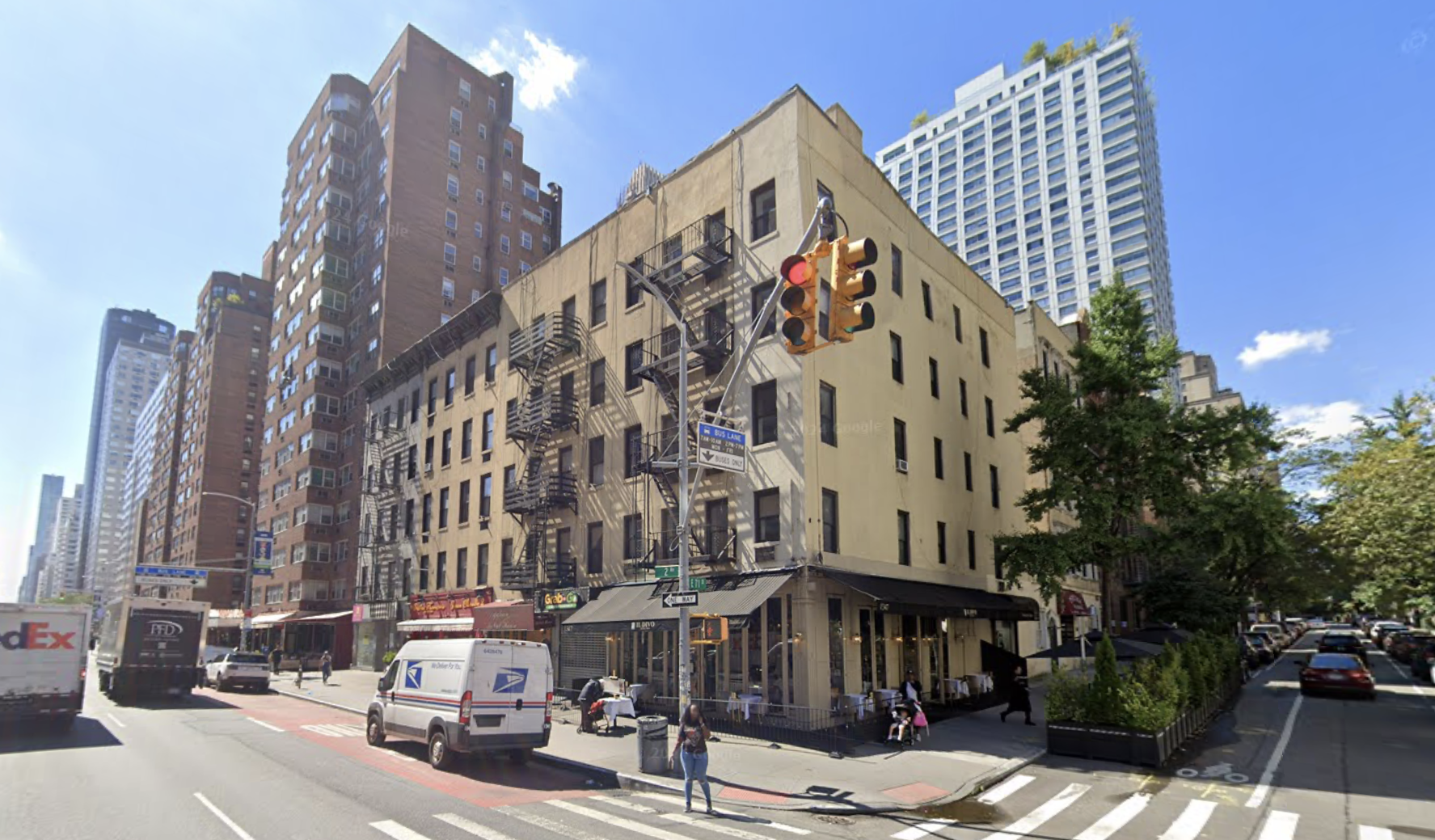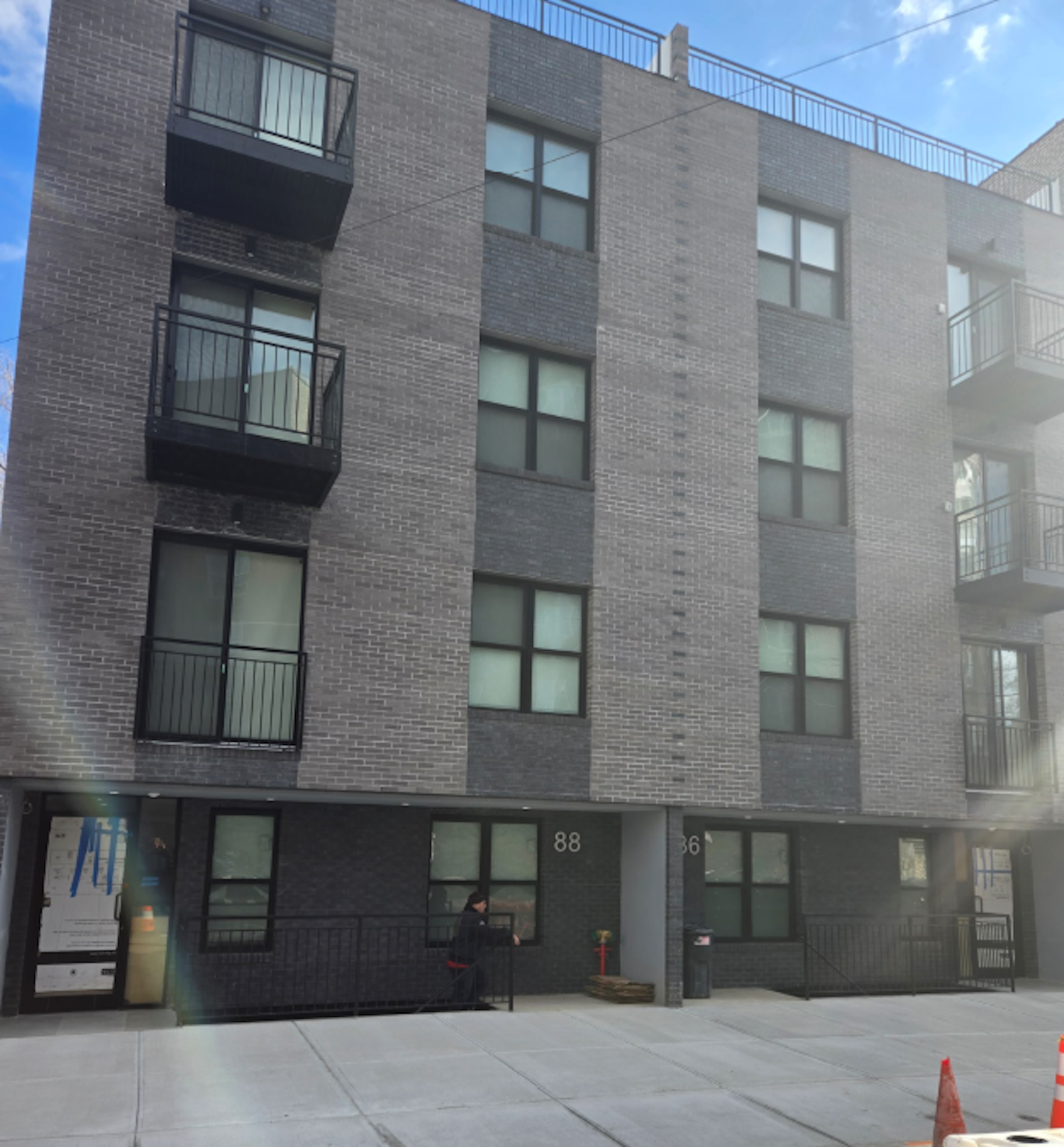Williamsburg Wharf’s First Phase Nears Completion in South Williamsburg, Brooklyn
Construction is progressing on the first phase of Williamsburg Wharf, a 3.75-acre mixed-use development on the South Williamsburg waterfront in Brooklyn. Developed by Naftali Group and Access Industries and designed by Brandon Haw Architecture, COOKFOX Architects, Rockwell Group, and Hill West Architects, the two-phase masterplan will create five 22-story residential towers and nearly 1 million square feet of residential, commercial, and retail space. The project will yield a total of 850 condominium and rental units and will include a public esplanade stretching 525 feet along the East River. The property is bound by South 10th Street to the north, Division Avenue to the south, Kent Avenue to the east, and Wallabout Channel to the west.





