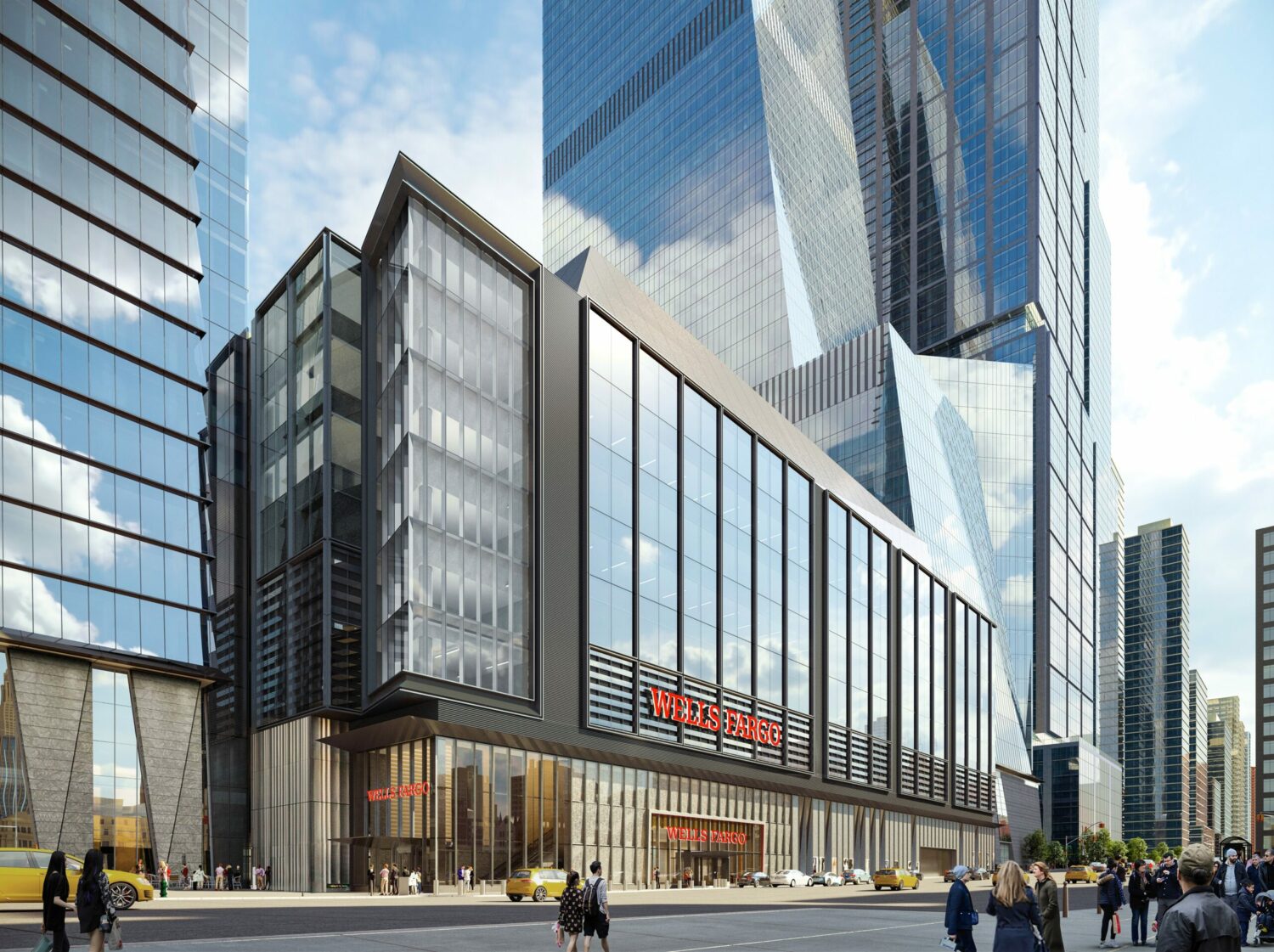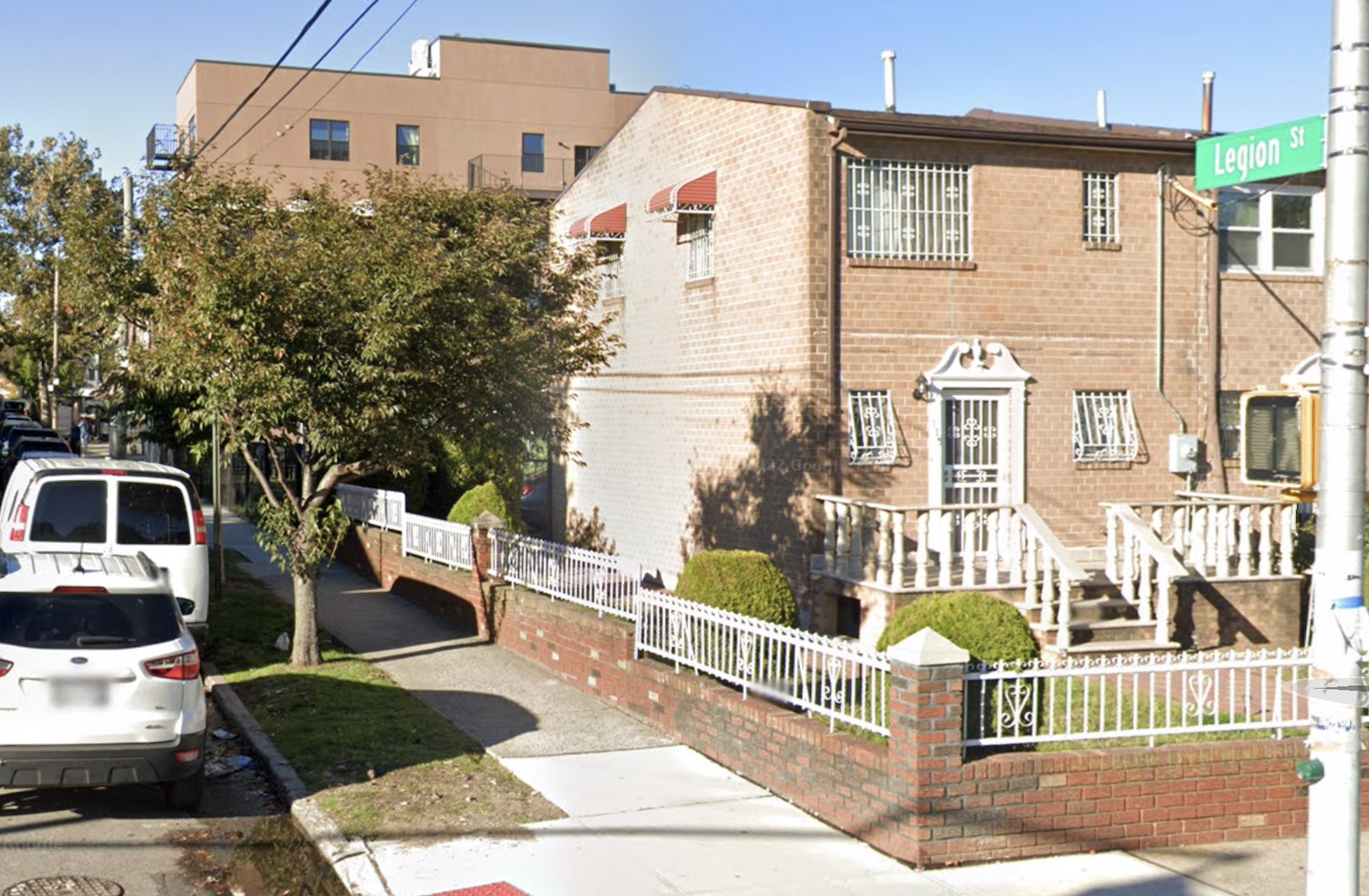Re-cladding Nears Completion on 20 Hudson Yards in Hudson Yards, Manhattan
Re-cladding work is nearing completion at 20 Hudson Yards, a partial retail-to-office conversion in Hudson Yards, Manhattan. Designed by Kohn Pedersen Fox and developed by Related Companies, the project involves the repurposing of the top three levels of the Shops & Restaurants at Hudson Yards mall into a 445,000-square-foot office for Wells Fargo. The conversion will accommodate a capacity of 2,300 employees, allowing the financial institution to consolidate most of its New York workforce into one location, along with the nine stories it also occupies at 30 Hudson Yards. The property is located along Tenth Avenue by the intersection with West 31st Street.





