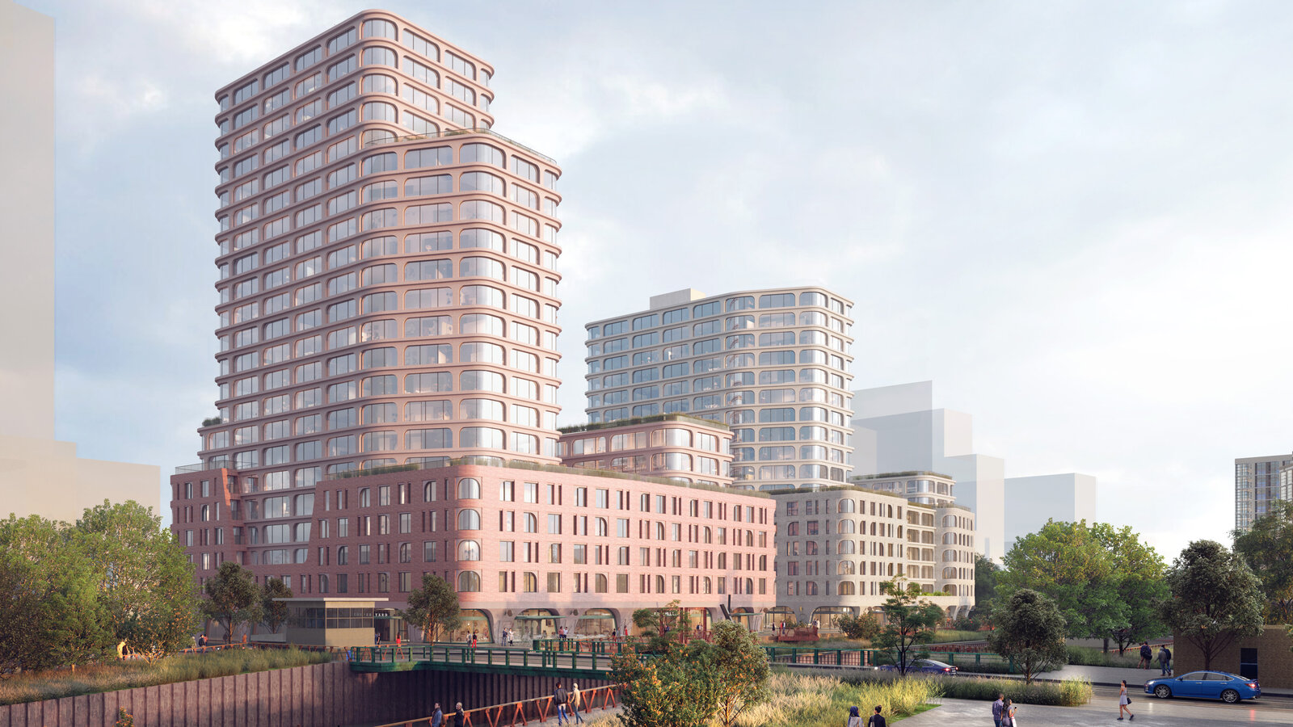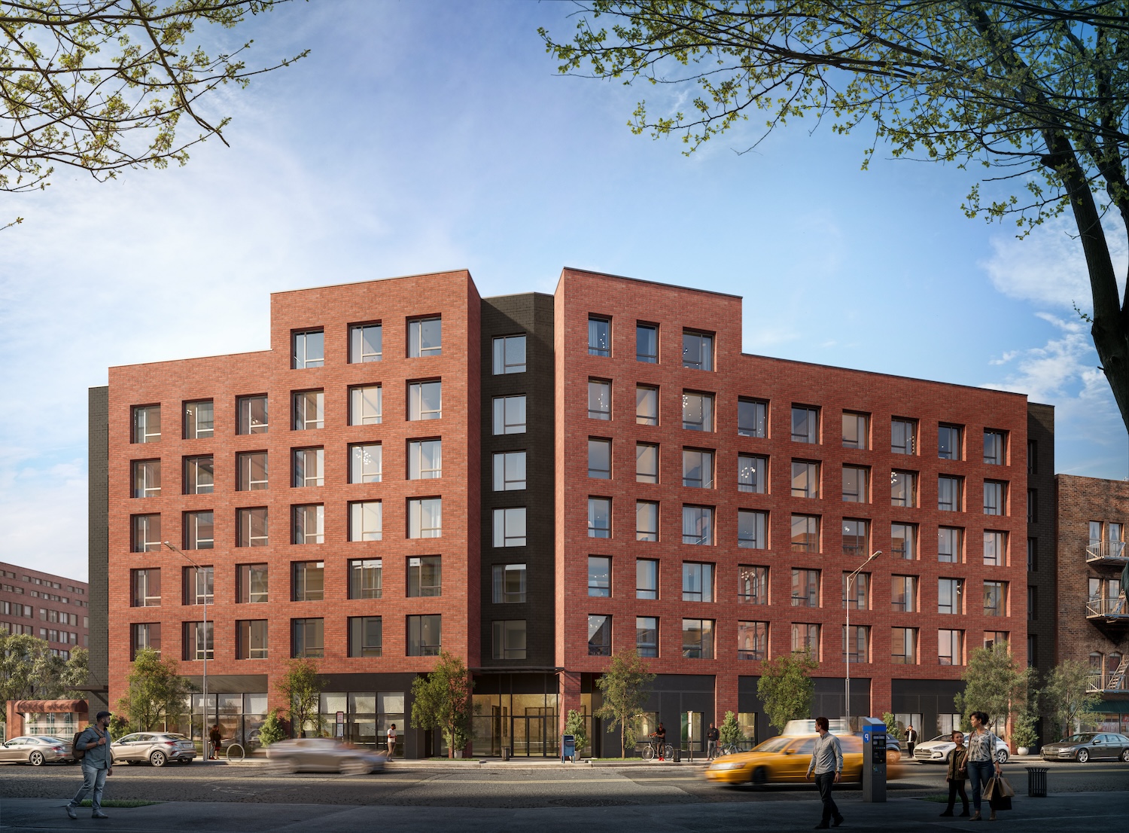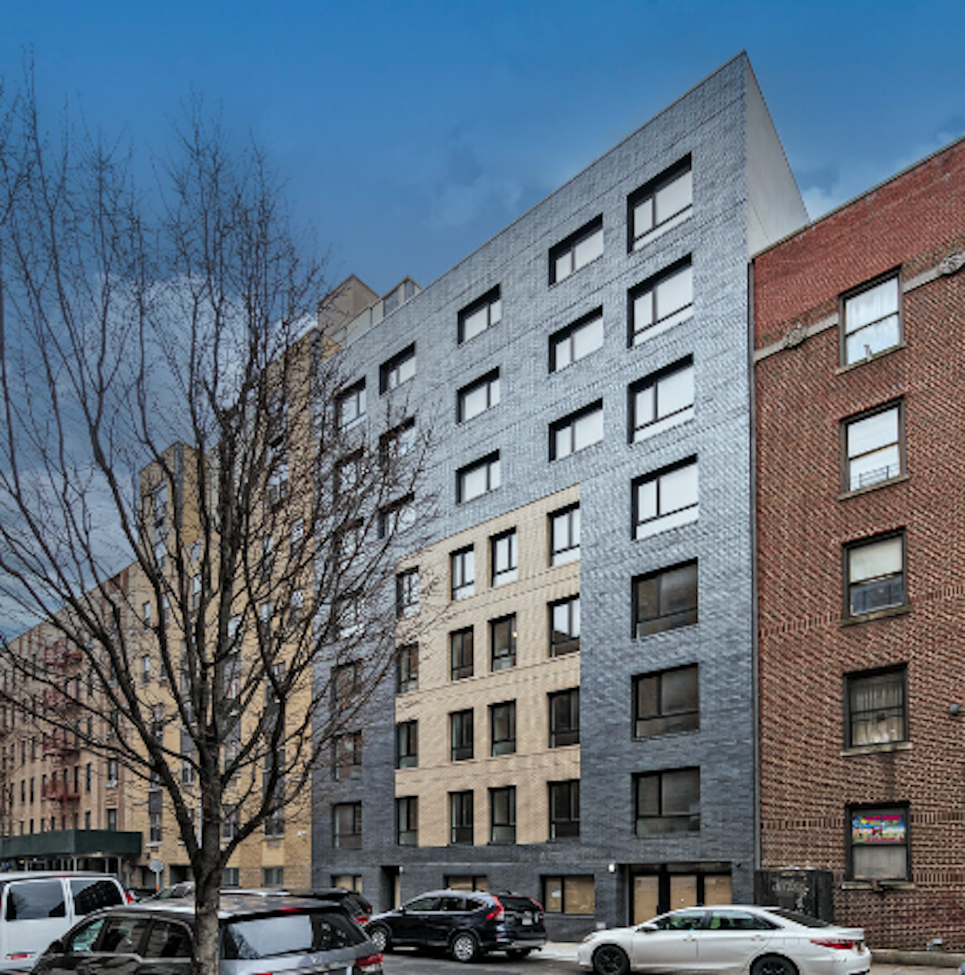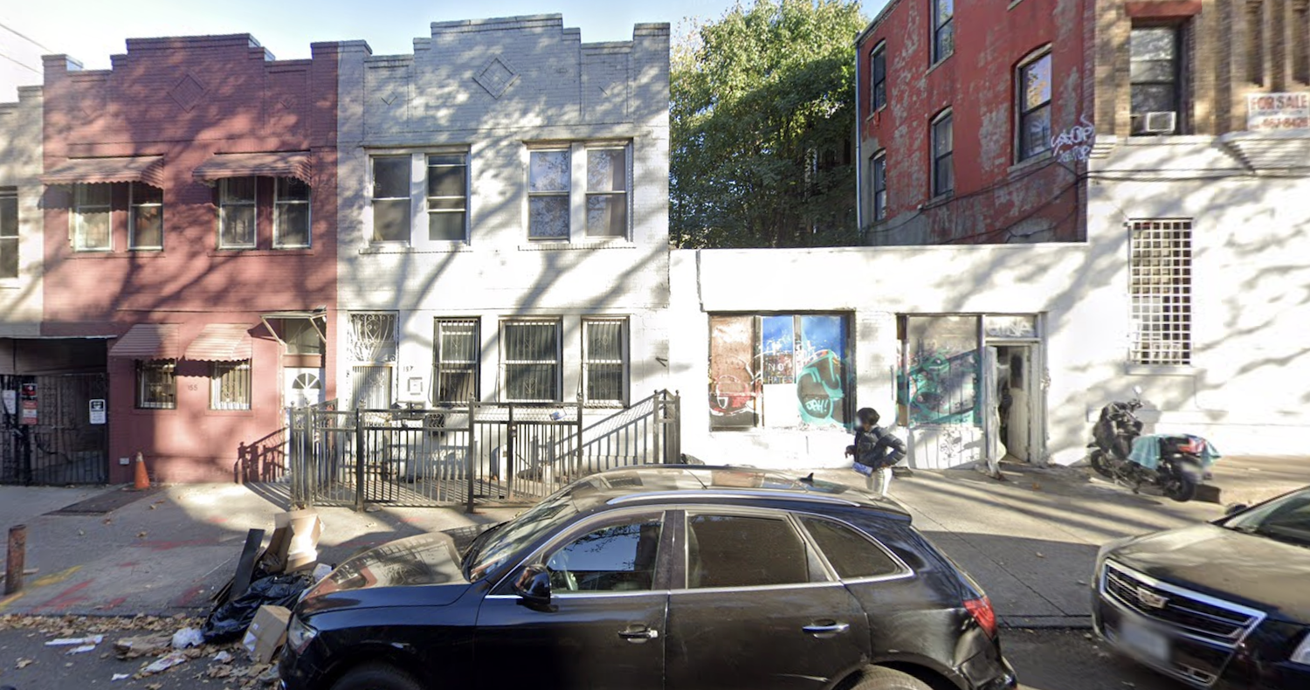Nevins Landing Two-Tower Development Rises at 310-340 Nevins Street in Gowanus, Brooklyn
Construction is rising on Nevins Landing, a two-tower residential development at 310-340 Nevins Street in Gowanus, Brooklyn. Designed by Fogarty Finger and developed by Charney Companies and Tavros Capital, the project consists of the 22-story Nevins Landing North at 310 Nevins Street and the 17-story Nevins Landing South at 340 Nevins Street. The two buildings will span a combined 600,000 square feet and yield 654 rental units, with 25 percent reserved for affordable housing. The 2.3-acre project site is alternately addressed as 417 Carroll Street and located on a large rectangular parcel along the Gowanus Canal between Union and Carroll Streets.





