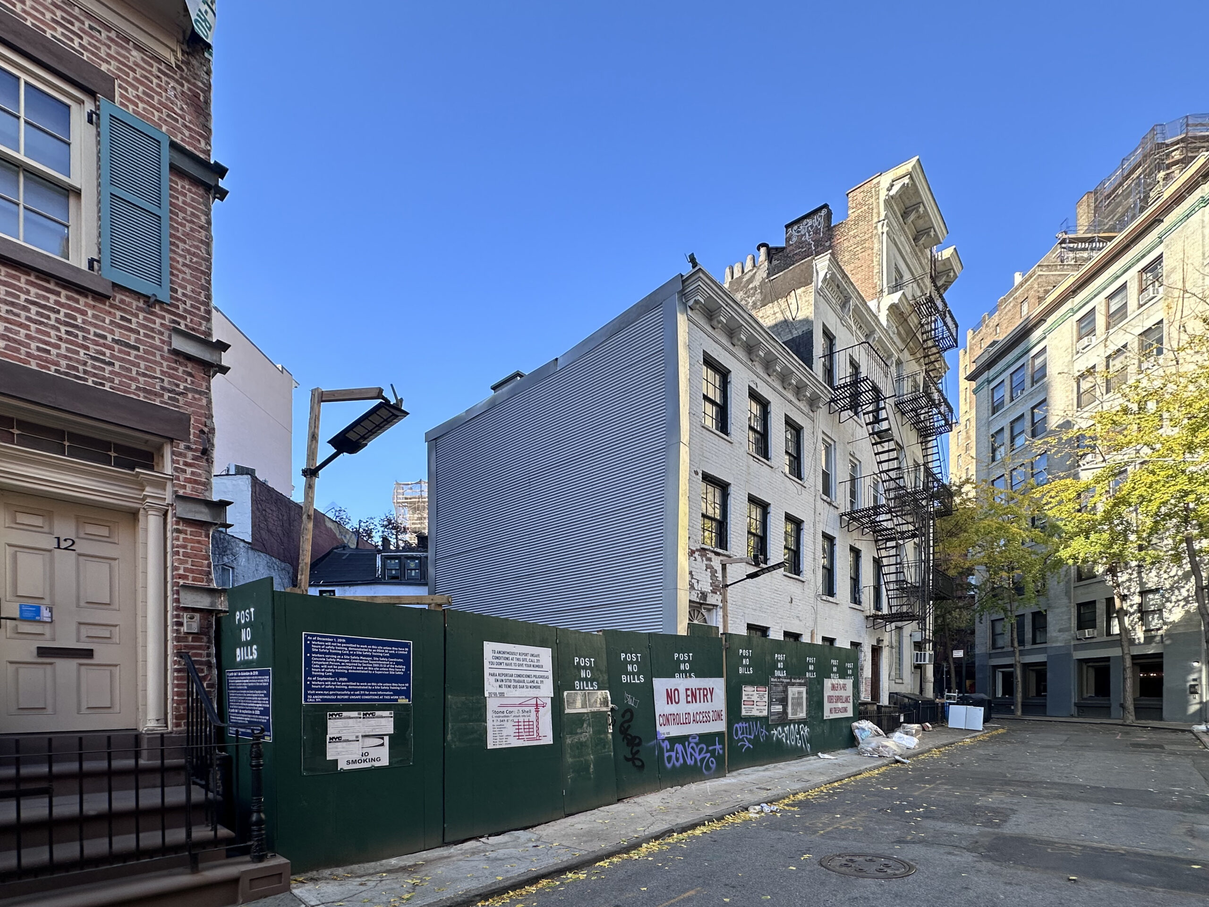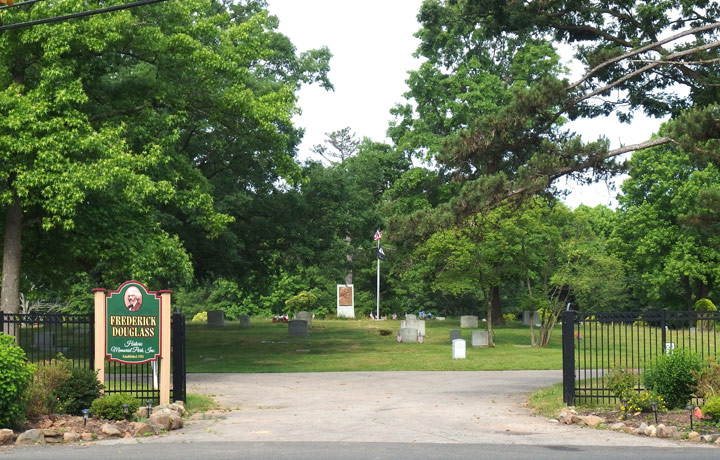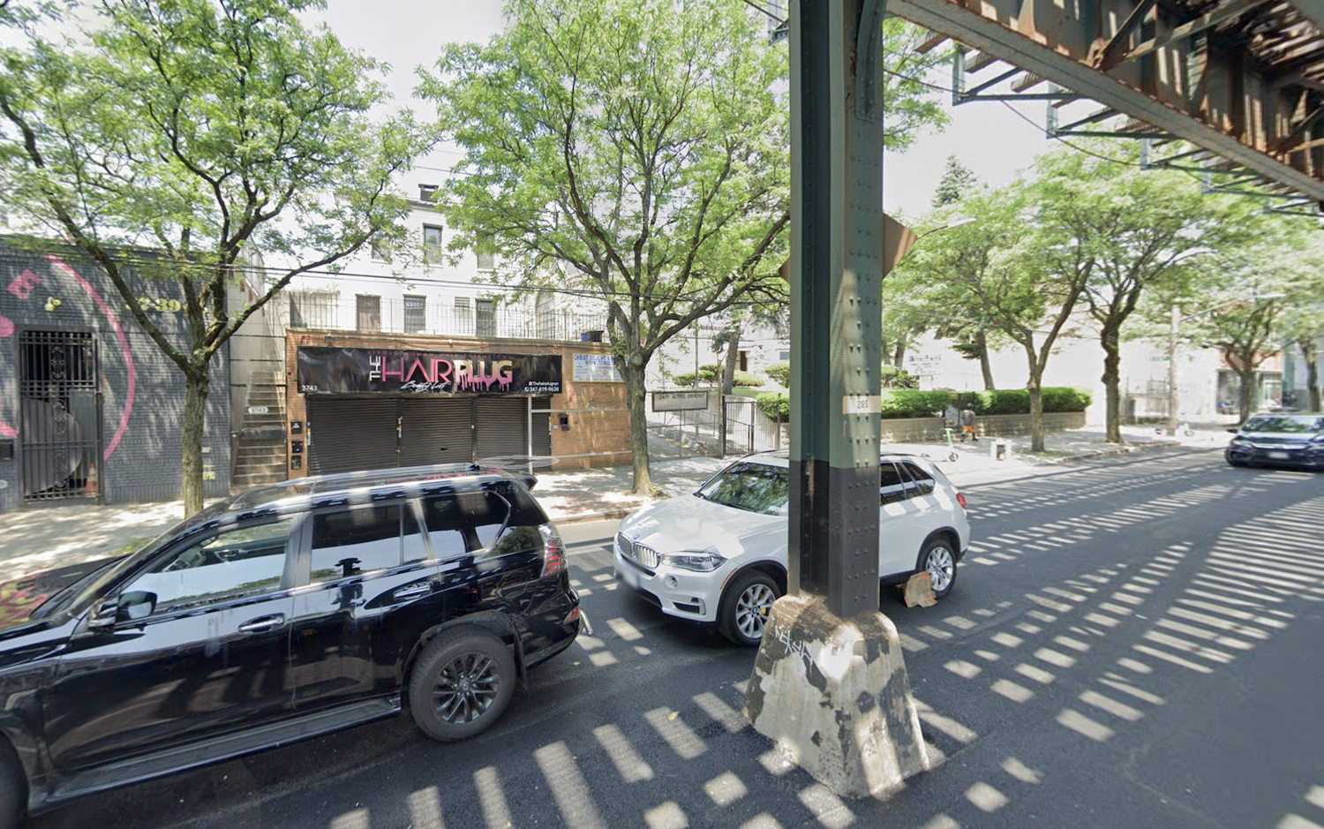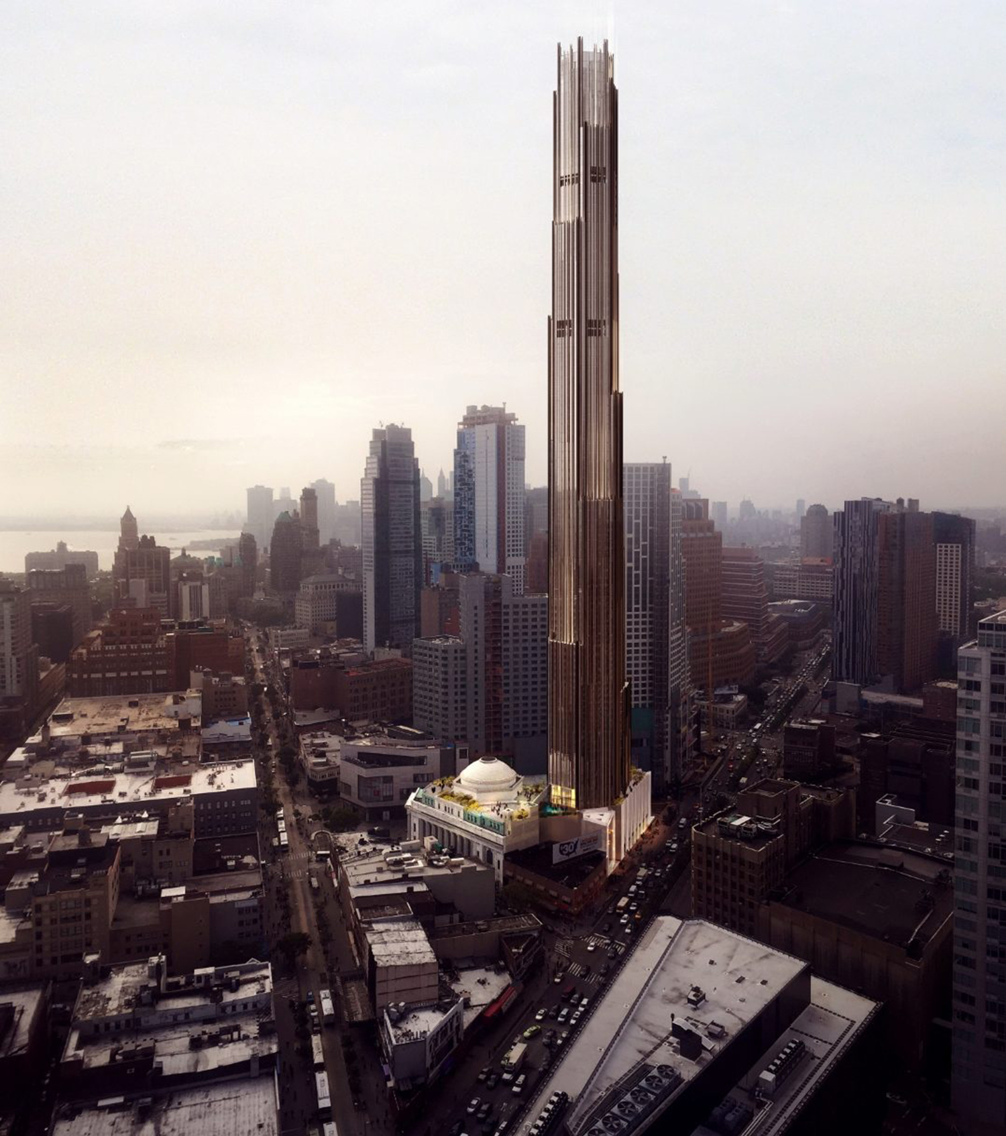Architectural Drawing Revealed for 14-16 Gay Street in West Village, Manhattan
The first architectural diagram has been revealed for 14-16 Gay Street, a combination of two landmarked three-story residential buildings in Manhattan’s Greenwich Village Historic District. Developed by Nazarian Property Group under the Gay Street Revival Initiative 1 LLC, the project involves the reconstruction of 14 Gay Street, which was ordered to be demolished last year following unauthorized modifications that compromised its structural integrity, as well as its unification with the neighboring 16 Gay Street into a single residential building. The developer purchased both properties along with three other nearby buildings for around $12 million in April 2022, and intends to rebuild 14 Gay Street using the original construction materials from the demolished 197-year-old structure. The site is located between Waverly Place and Christopher Street.





