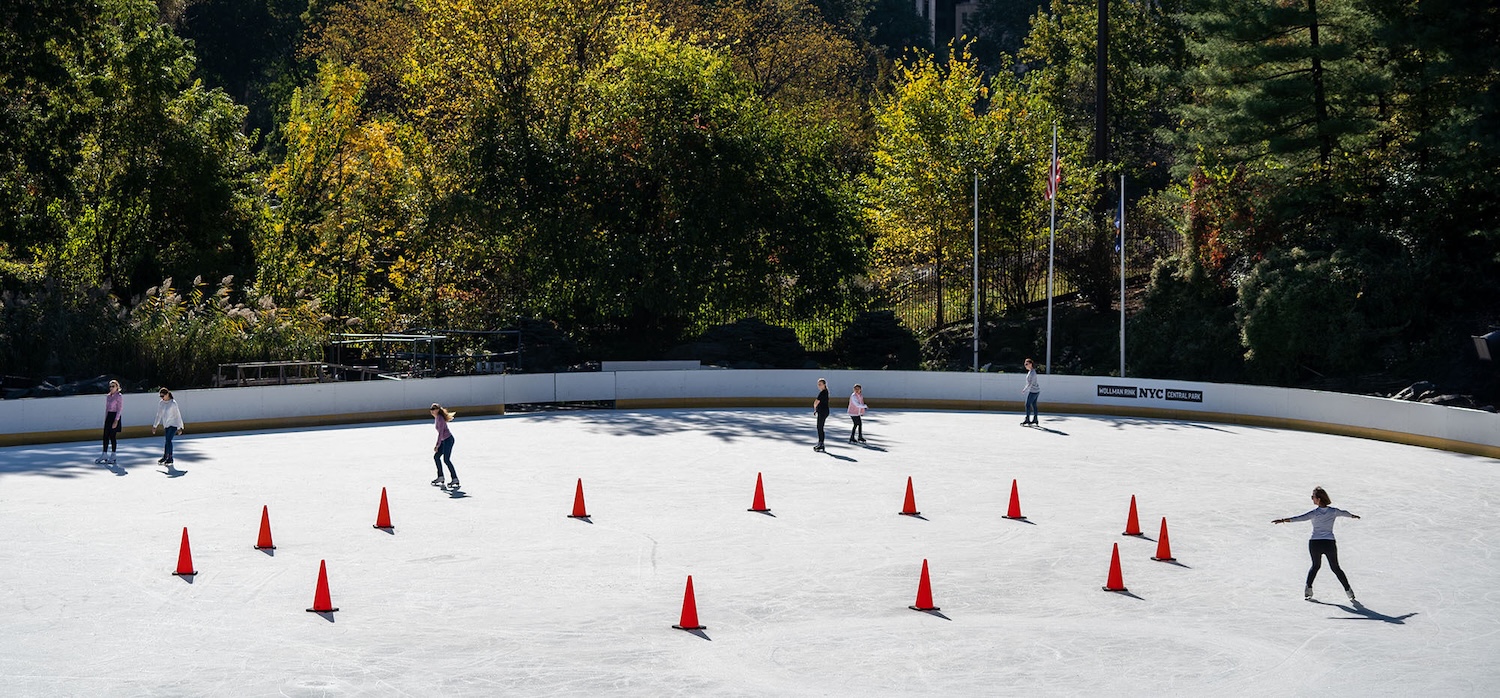Renderings Revealed for The Cube at 42-53 24th Street in Long Island City, Queens.
Renderings have been revealed for The Cube, a 14-story residential building planned for 42-53 24th Street in downtown Long Island City, Queens. Designed by MY Architect PC and developed by Chris Jiashu Xu of United Construction & Development, the structure will yield 217 condominium units, ground-floor retail space, and enclosed parking. The site is located at the northeast corner of 24th Street and 43rd Avenue.





