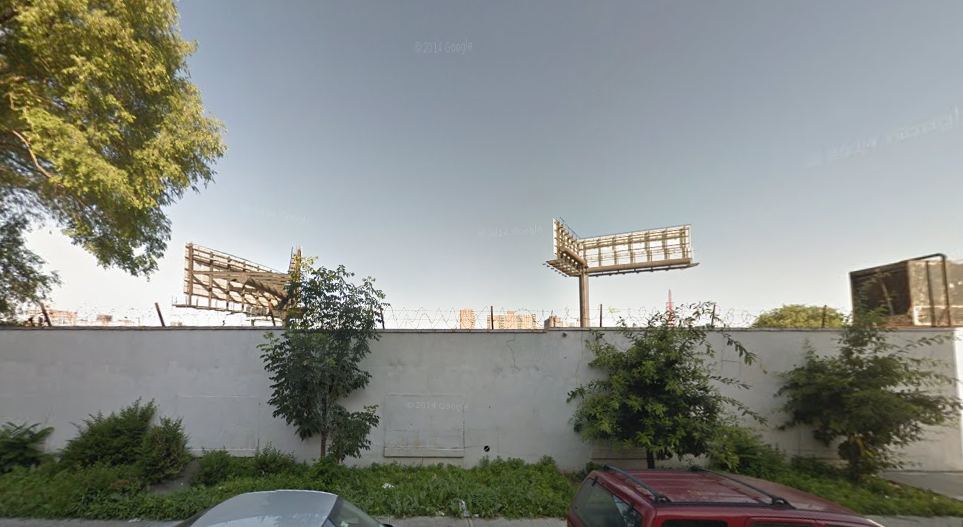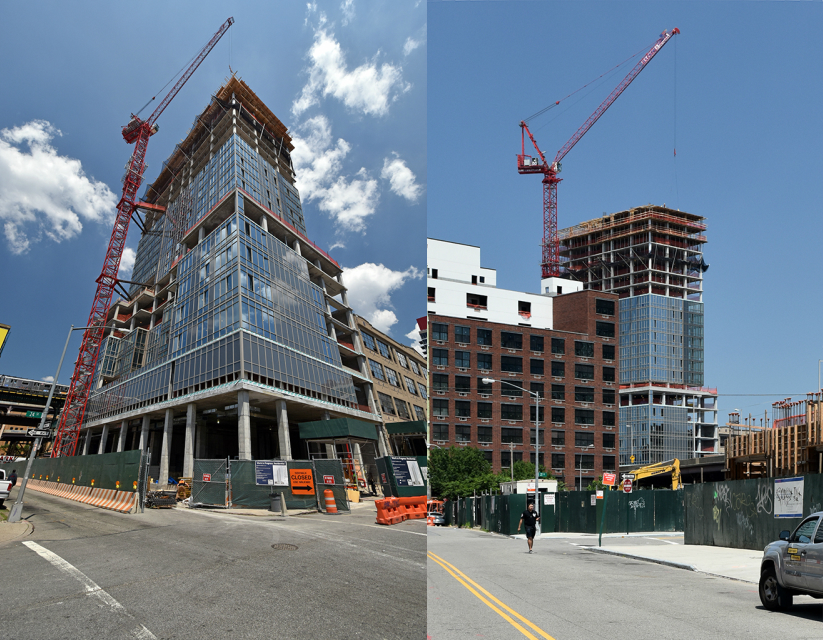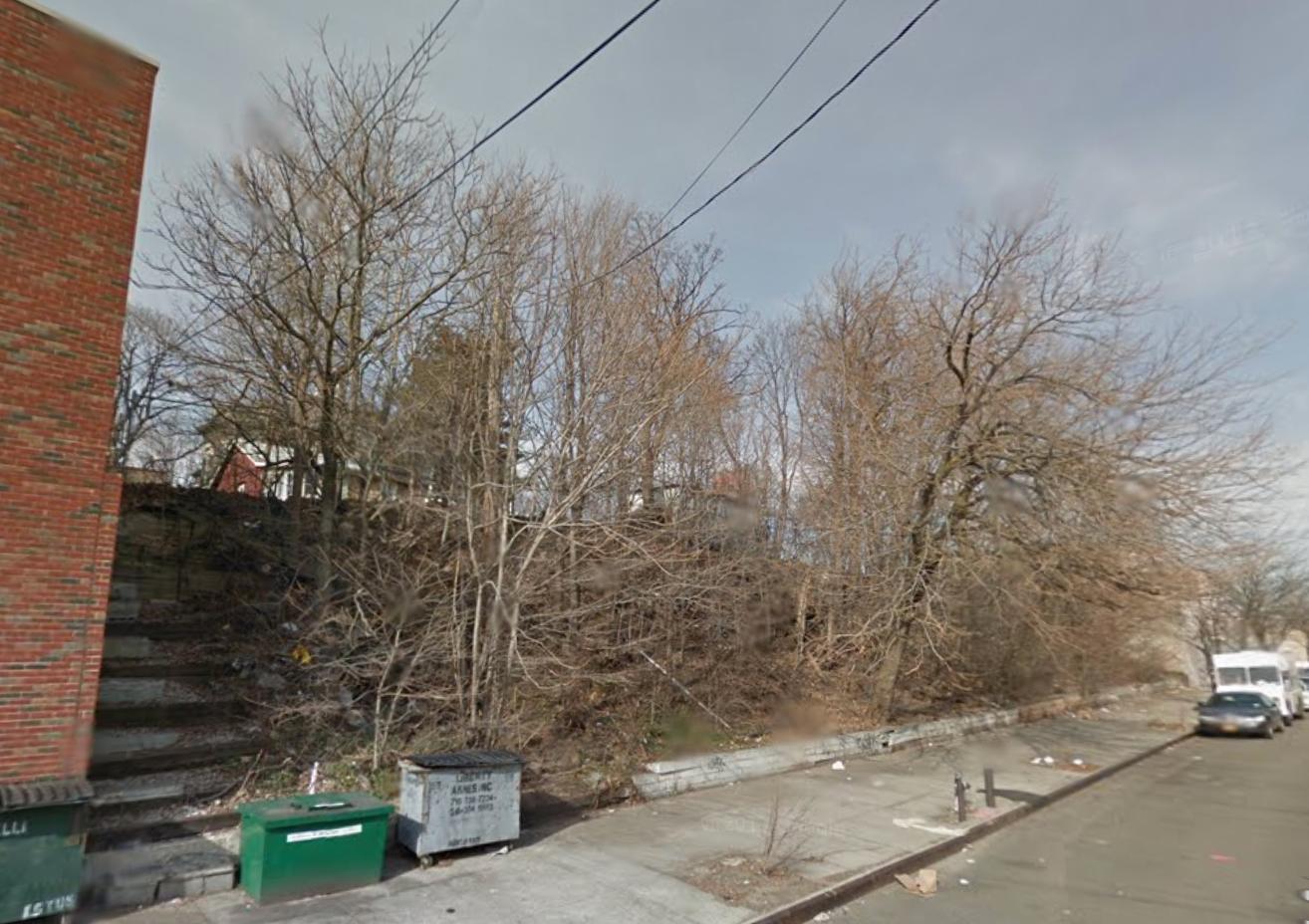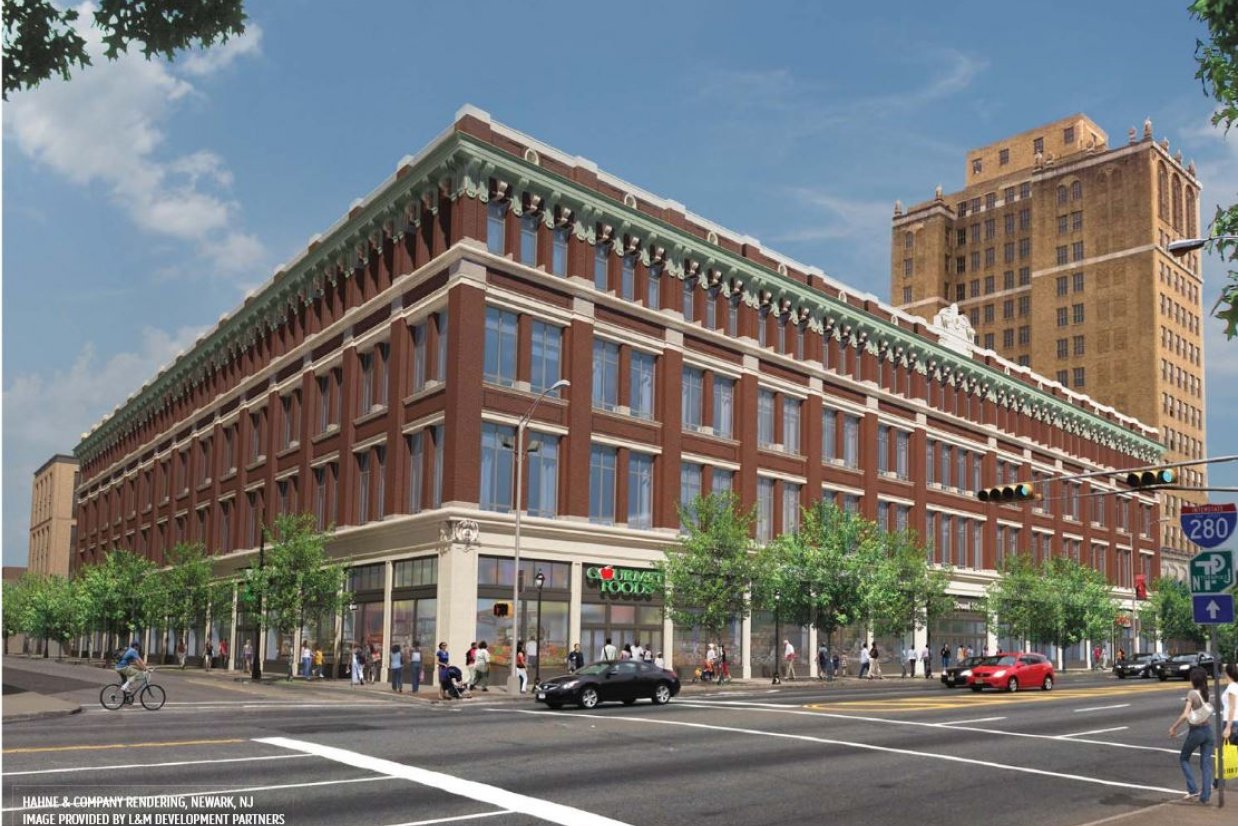Permits Filed: Affordable Housing at 491 Gerard Avenue, Mott Haven
Since a vast industrial swath of Mott Haven was rezoned in the South Bronx several years ago, affordable housing developers have slowly begun to build in the area, taking advantage of large vacant lots and cheap, derelict factories. One such developer has filed plans for a 12-story affordable building at 491 Gerard Avenue, a block over from the Major Deegan Expressway and a short walk from the 2, 4 and 5 trains at 149th Street-Grand Concourse.





