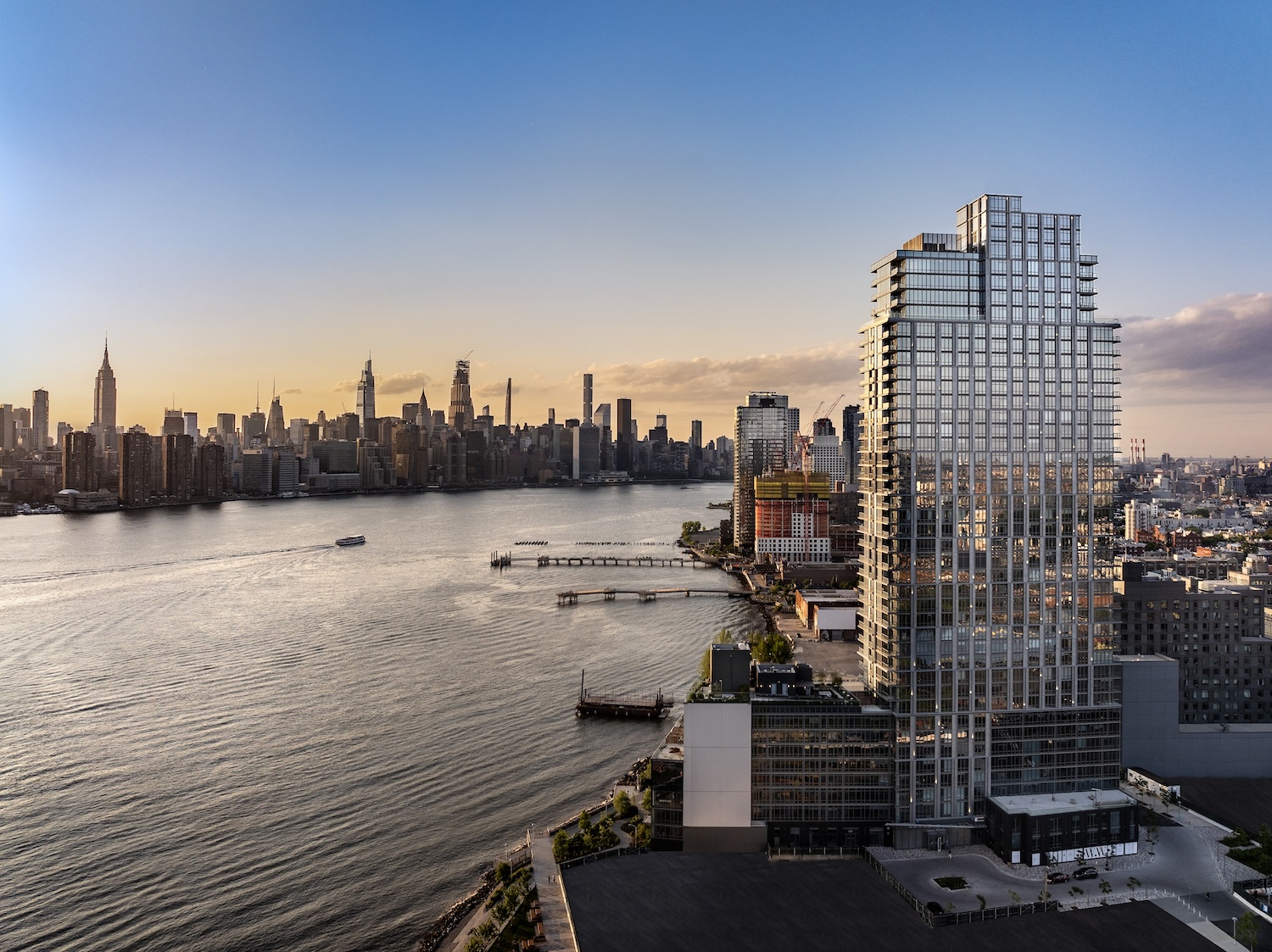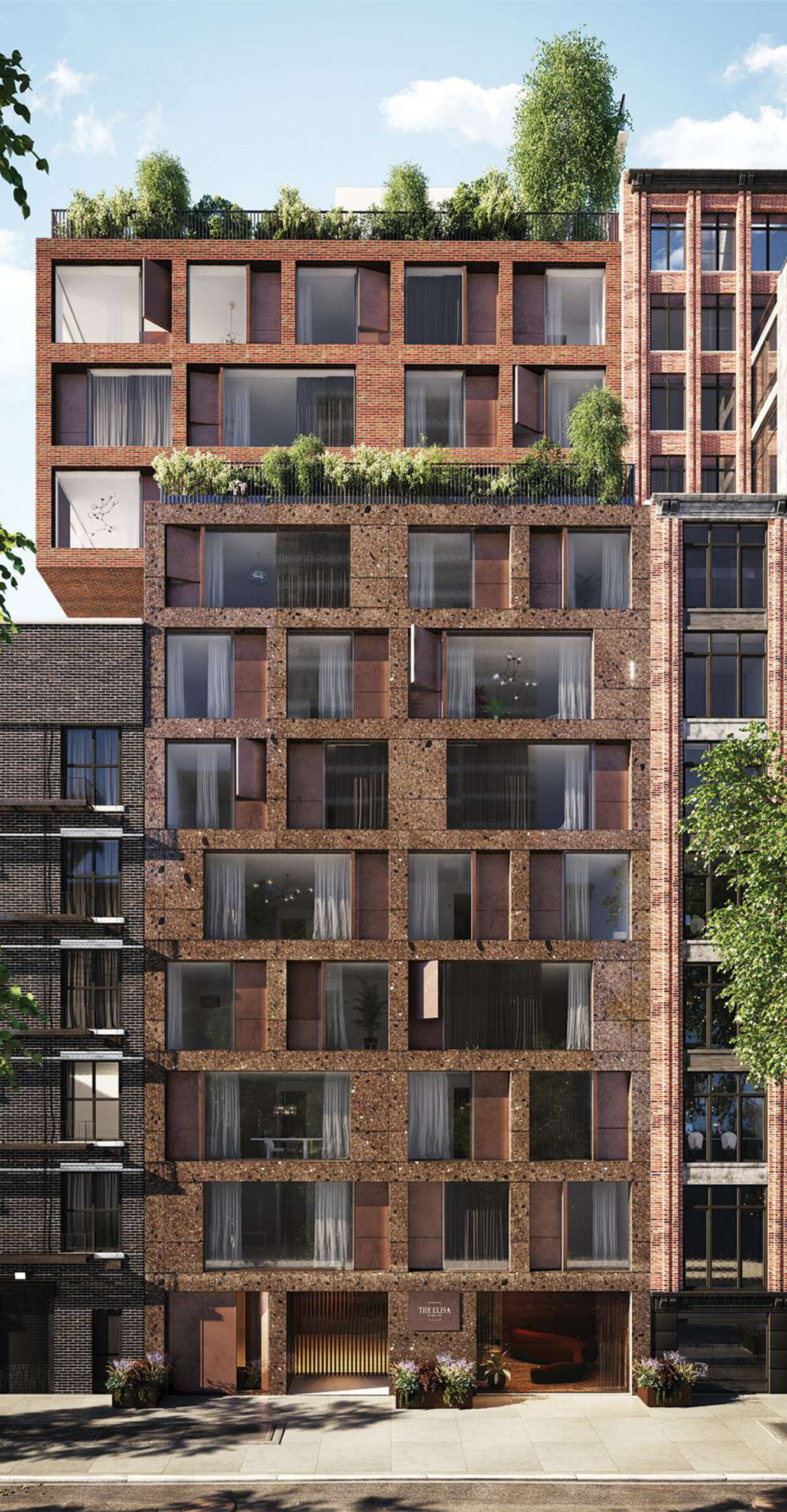Leasing Launches for 60 Wharf Drive in Greenpoint, Brooklyn
Leasing has launched for 60 Wharf Drive, a striking glass-clad 40-story waterfront tower located in the seven-acre West Wharf complex in Greenpoint, Brooklyn. The new development is designed by SLCE Architects with amenity spaces by Peter McGinley, and developed by Halcyon Management with Cooper Robertson & Partners responsible for the master plan. Components include 554 studio through three-bedroom residences, more than 60,000 square feet of interior amenities, and 50,000 square feet of outdoor space.





