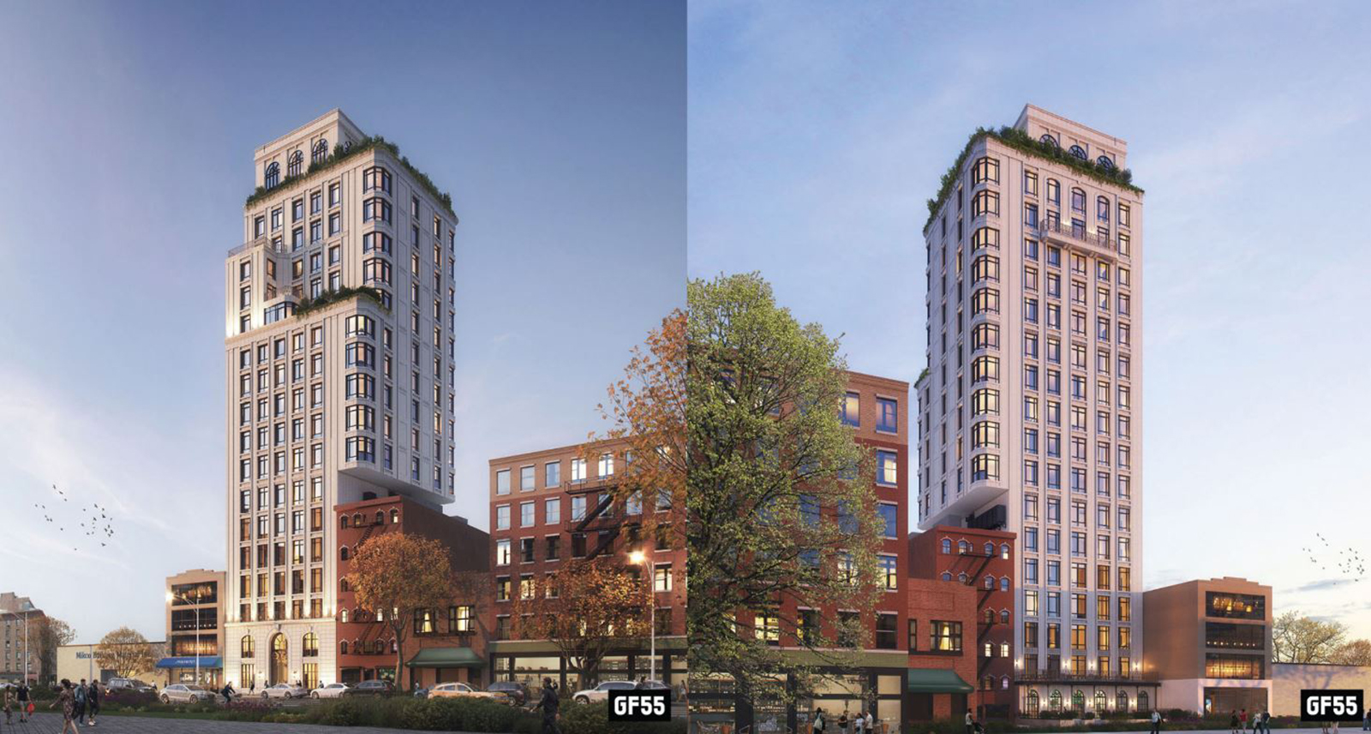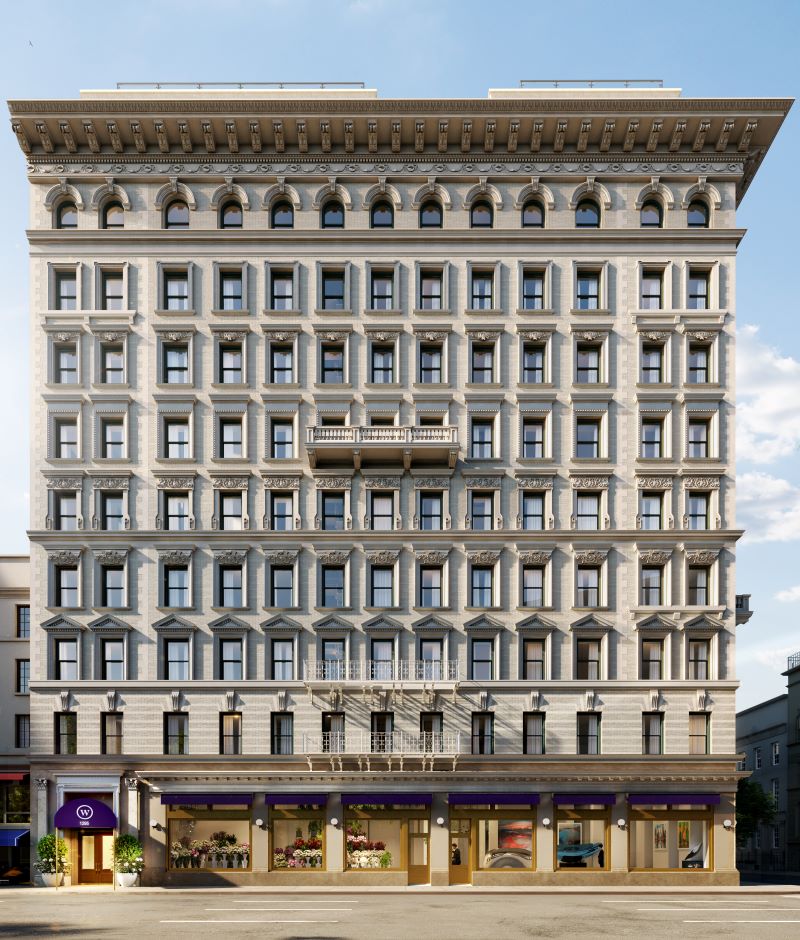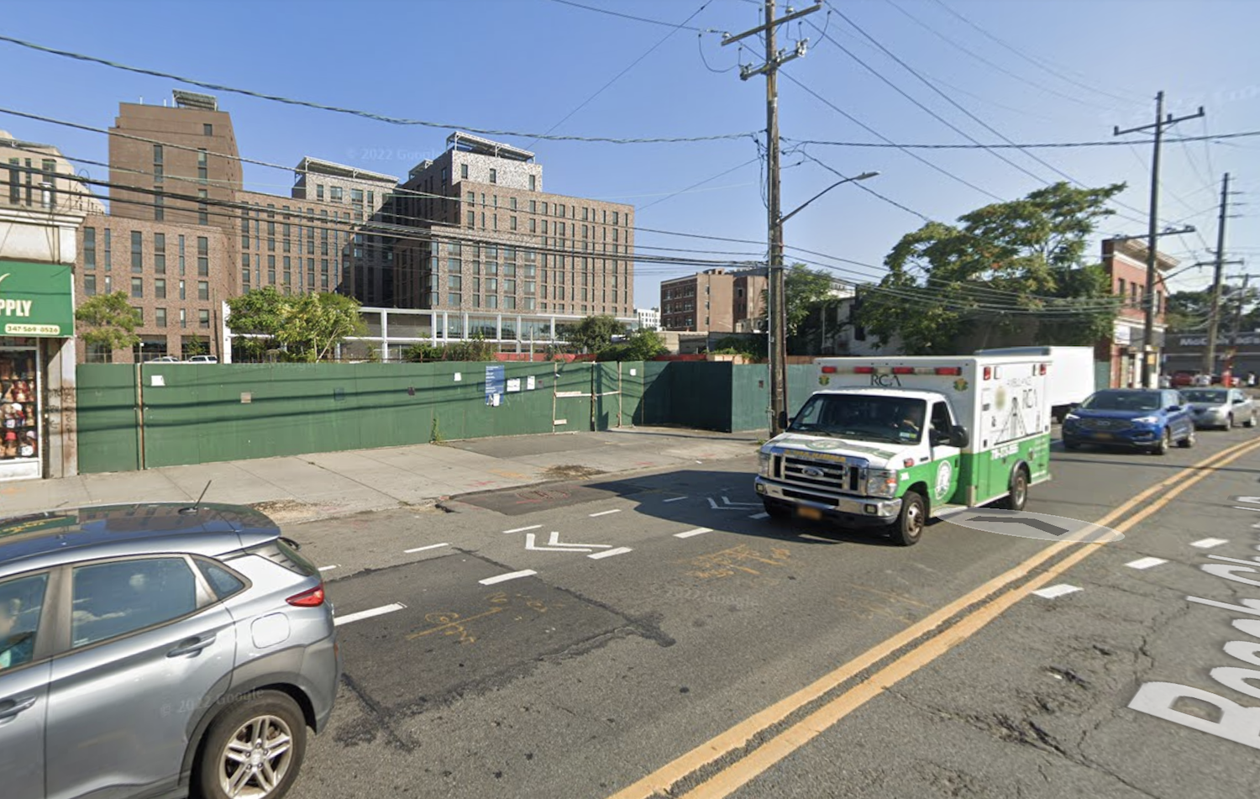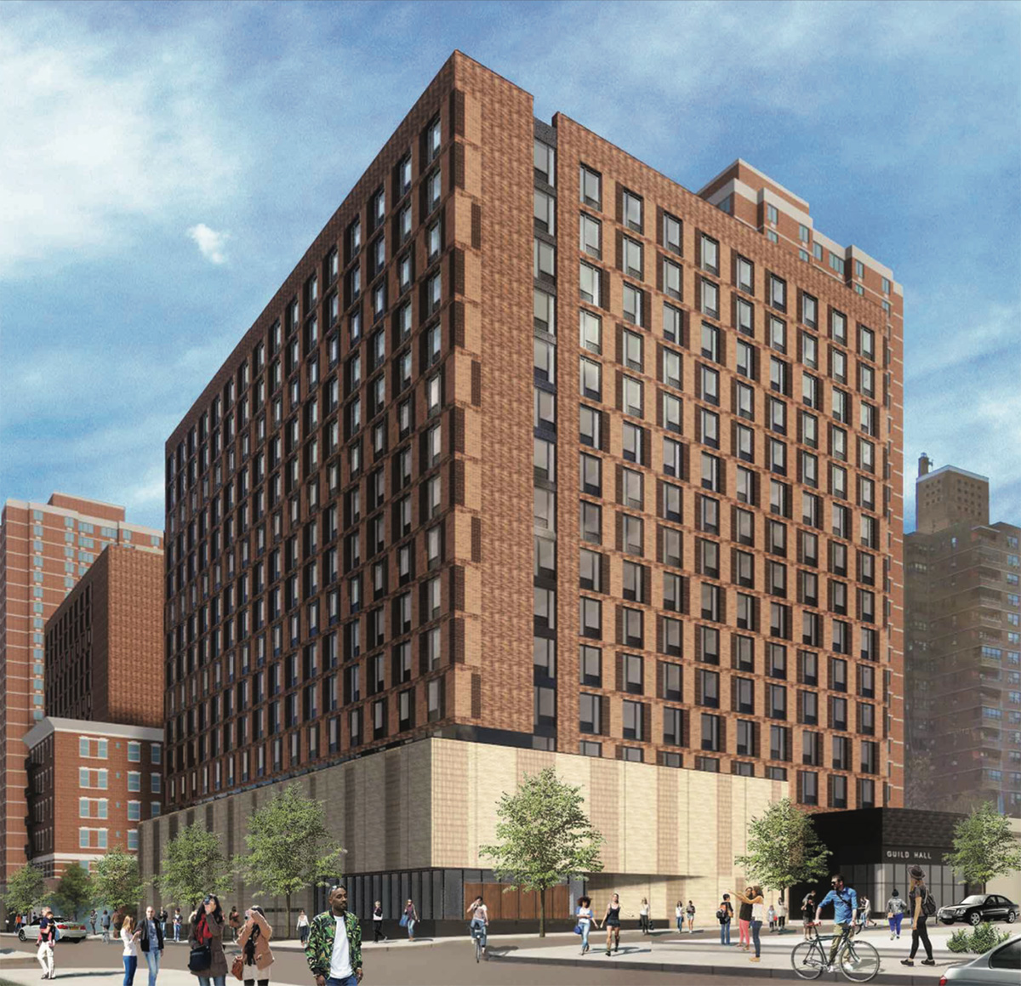Demolition Finishes at 183 Chrystie Street on Manhattan’s Lower East Side
Demolition is wrapping up at 183 Chrystie Street, the site of a 17-story residential building on Manhattan’s Lower East Side. Designed by GF55 Partners and developed by Omnia Group and Naveh Shuster, the 175-foot-tall structure will span 75,000 square feet and yield 57 units and ground-floor retail space. Alba Services is the demolition contractor for the property, which is located between Stanton and Rivington Streets, directly across from Sara D. Roosevelt Park.





