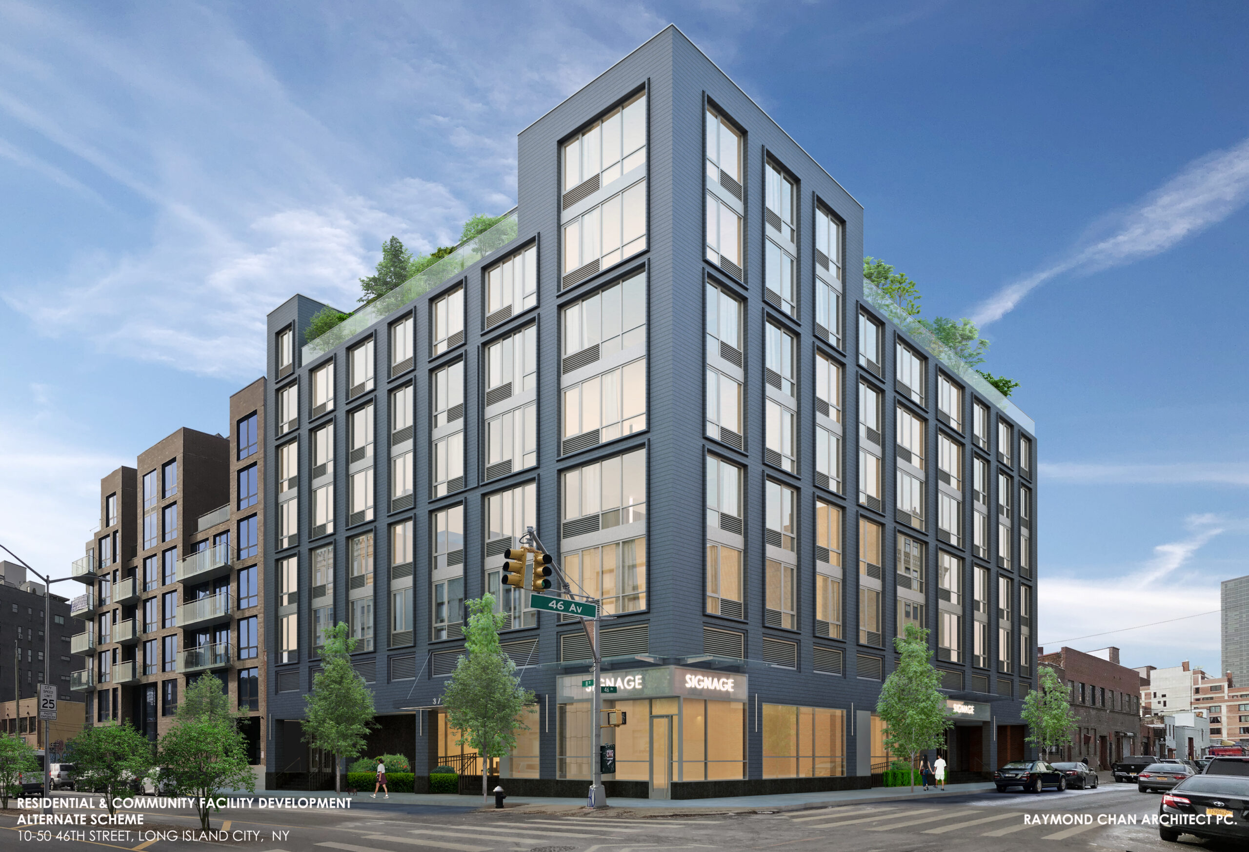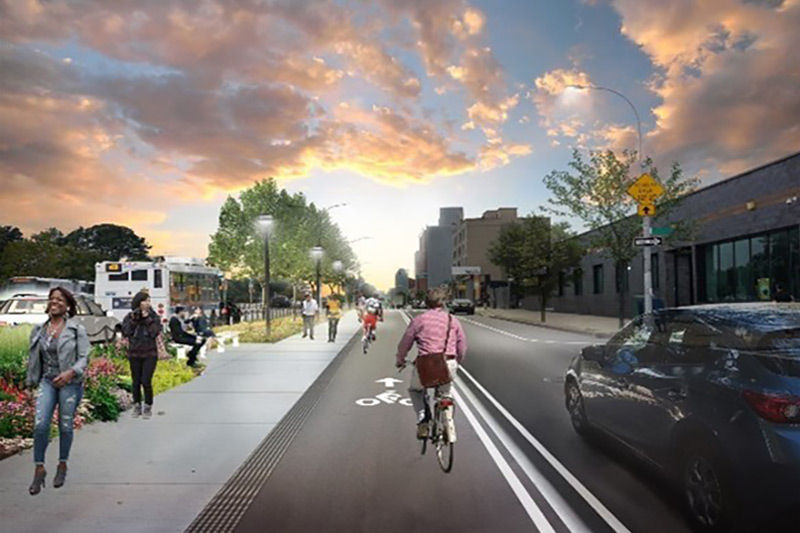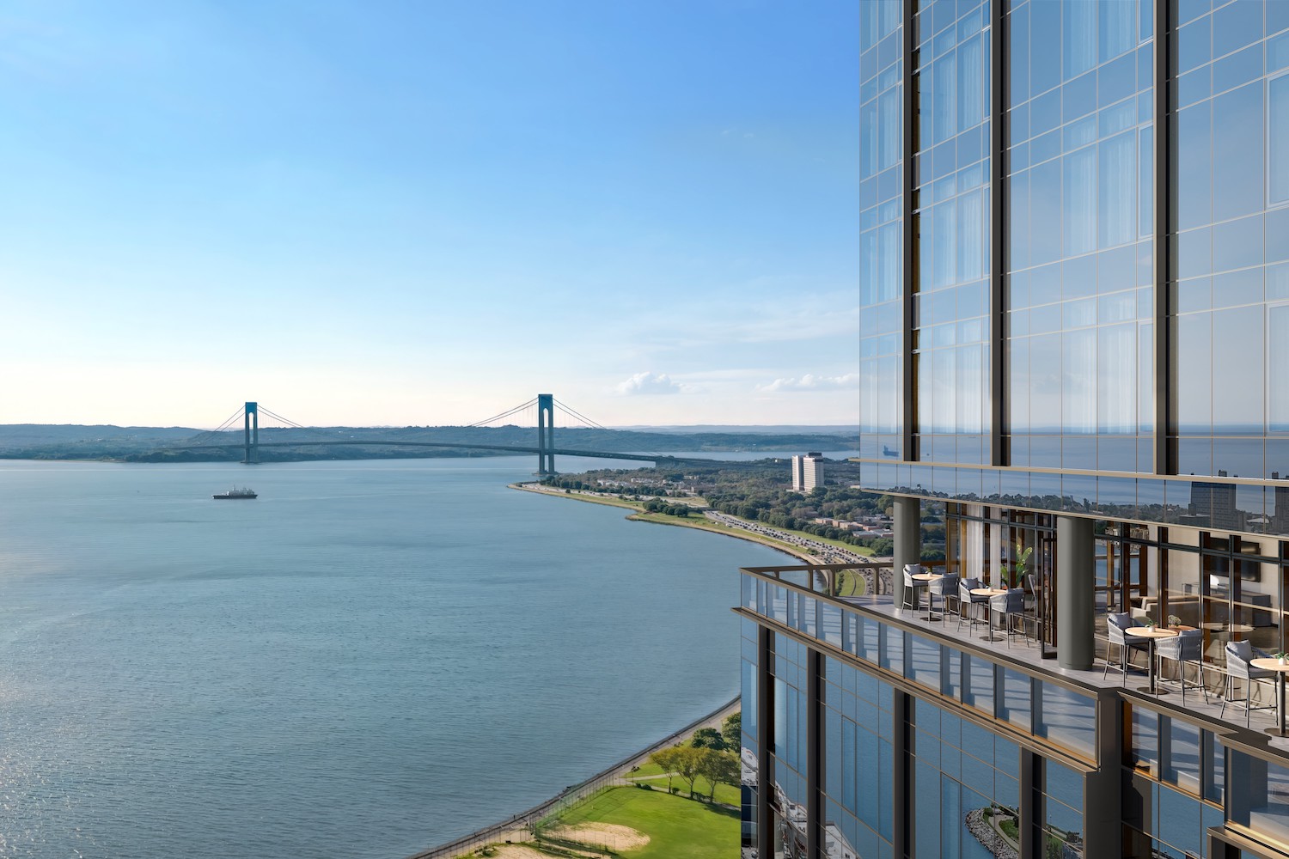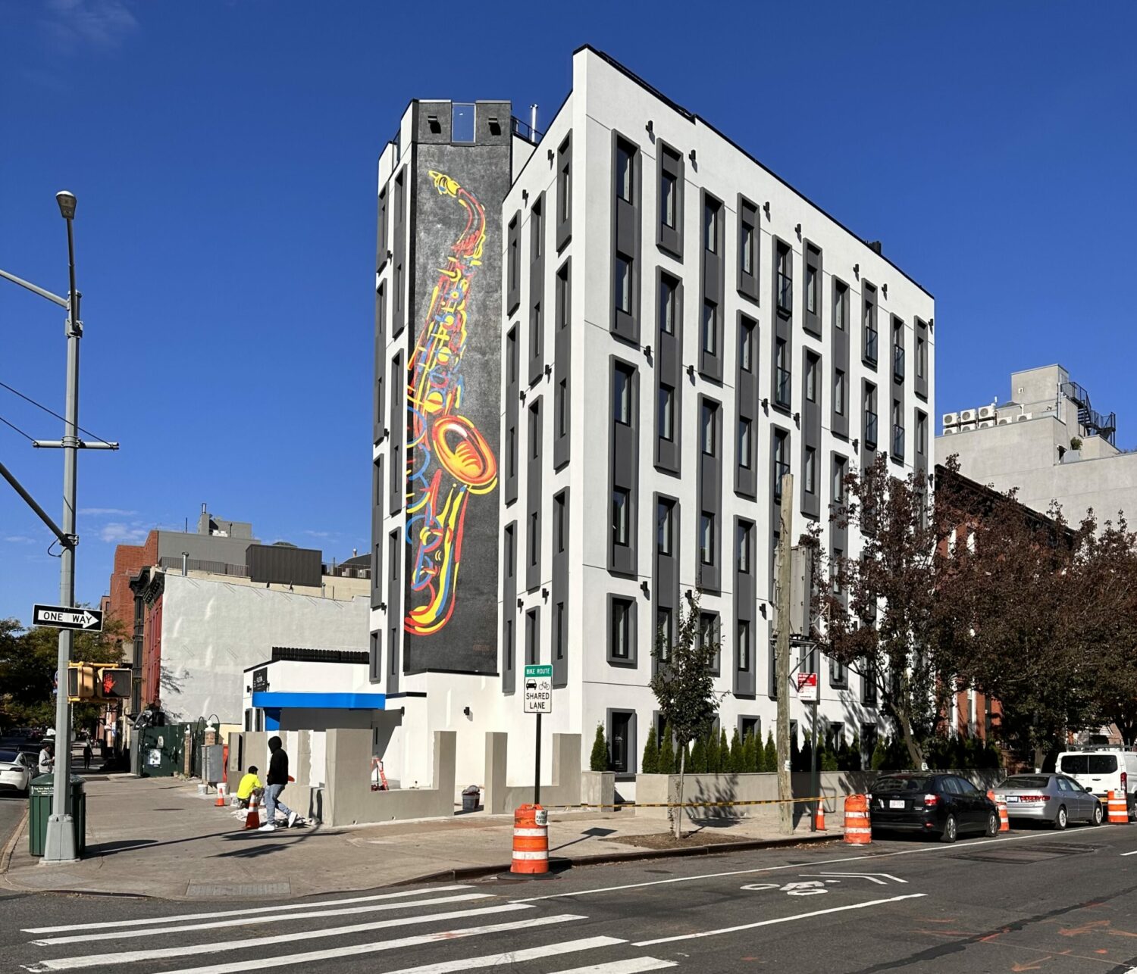46-06 11th Street Rises in Long Island City, Queens
Construction is rising on 46-06 11th Street, an eight-story mixed-use building in Long Island City, Queens. Designed by Raymond Chan Architect and developed by Jim Yang under the JNMY LLC, the 85-foot-tall structure will span 89,684 square feet and yield 44 rental units with an average scope of 780 square feet, 20,355 square feet of community facility space, 1,240 square feet of commercial space, a cellar, a 20-foot-long rear yard, and 40 enclosed parking spaces. Mandarin Enterprises II Inc. is the general contractor for the property, which is alternately addressed as 10-50 46th Avenue and located at the corner of 46th Avenue and 11th Street.





