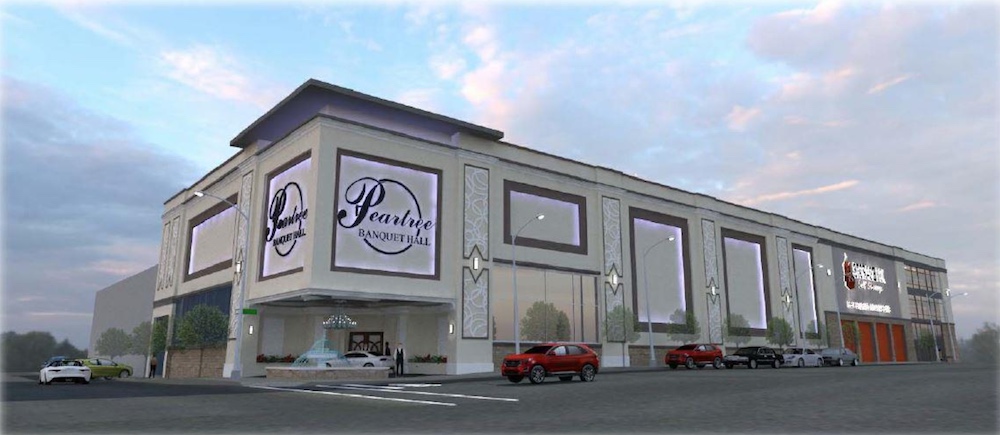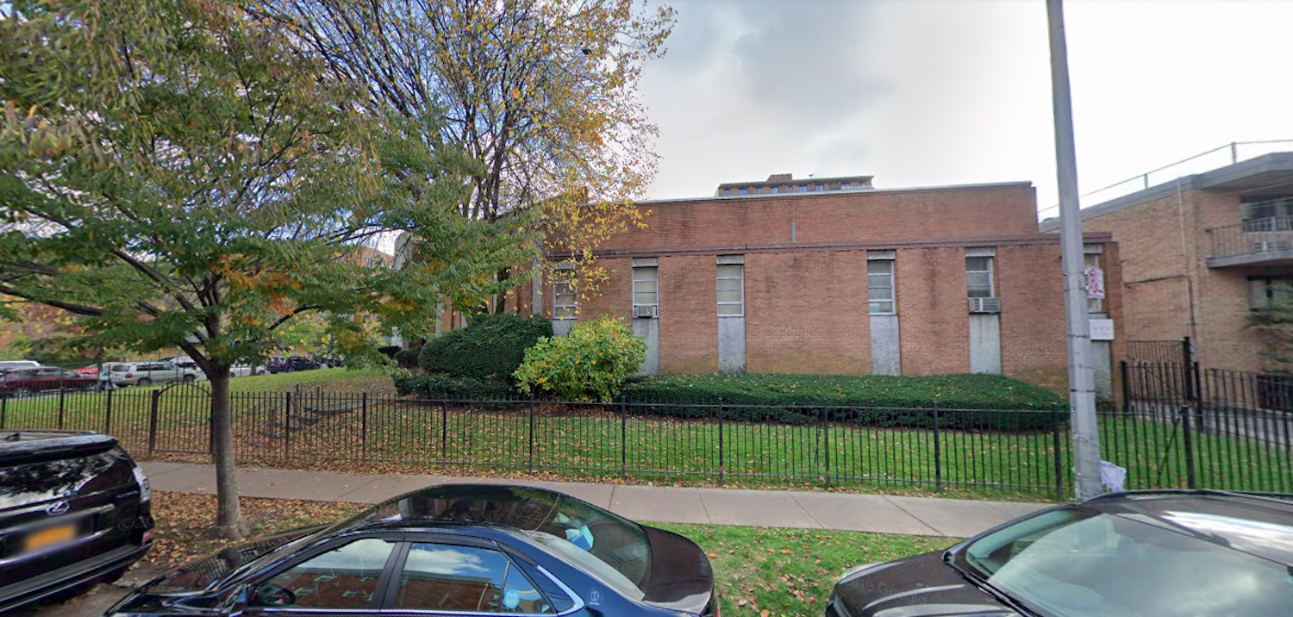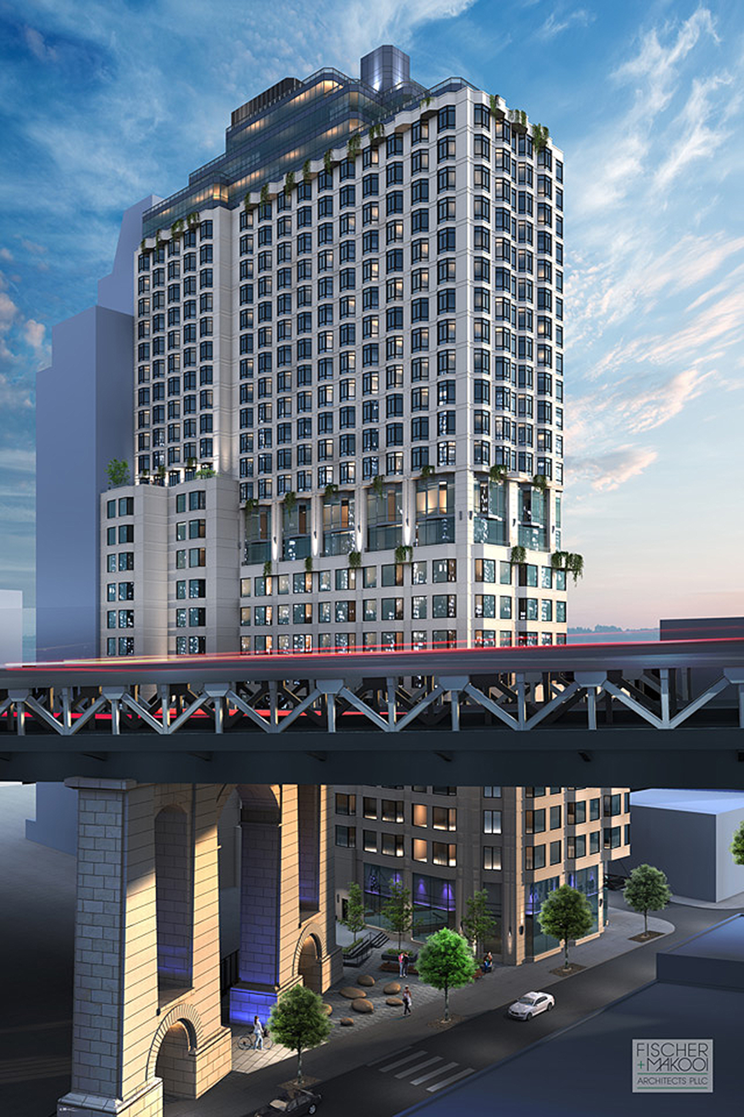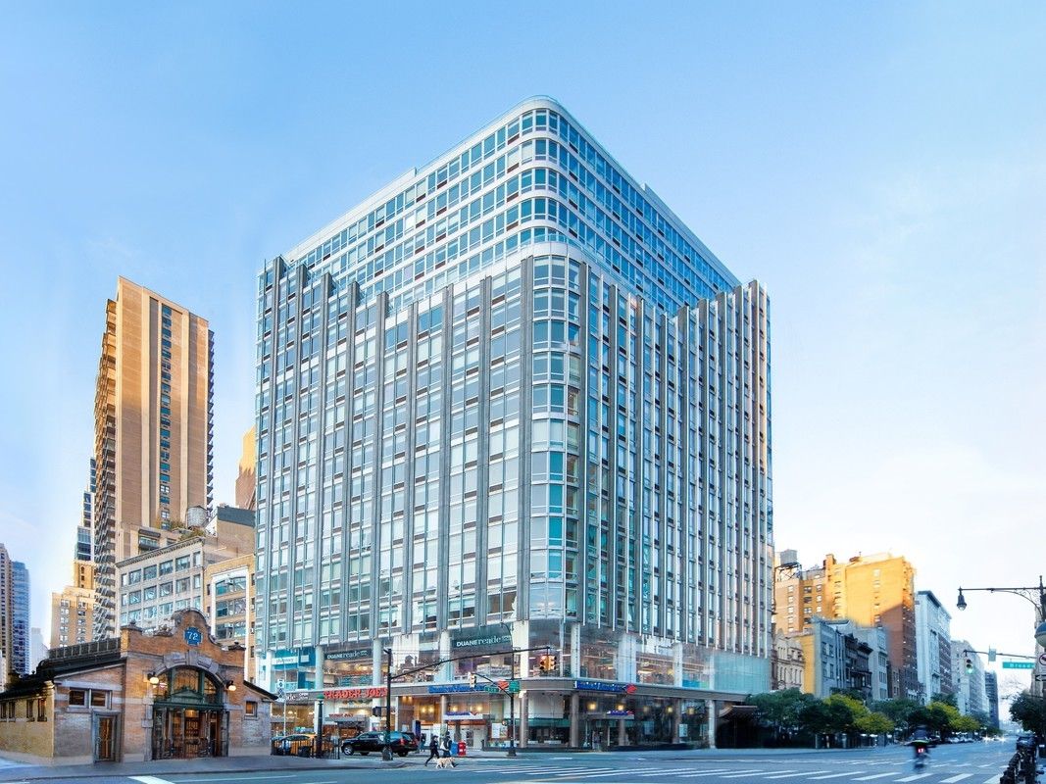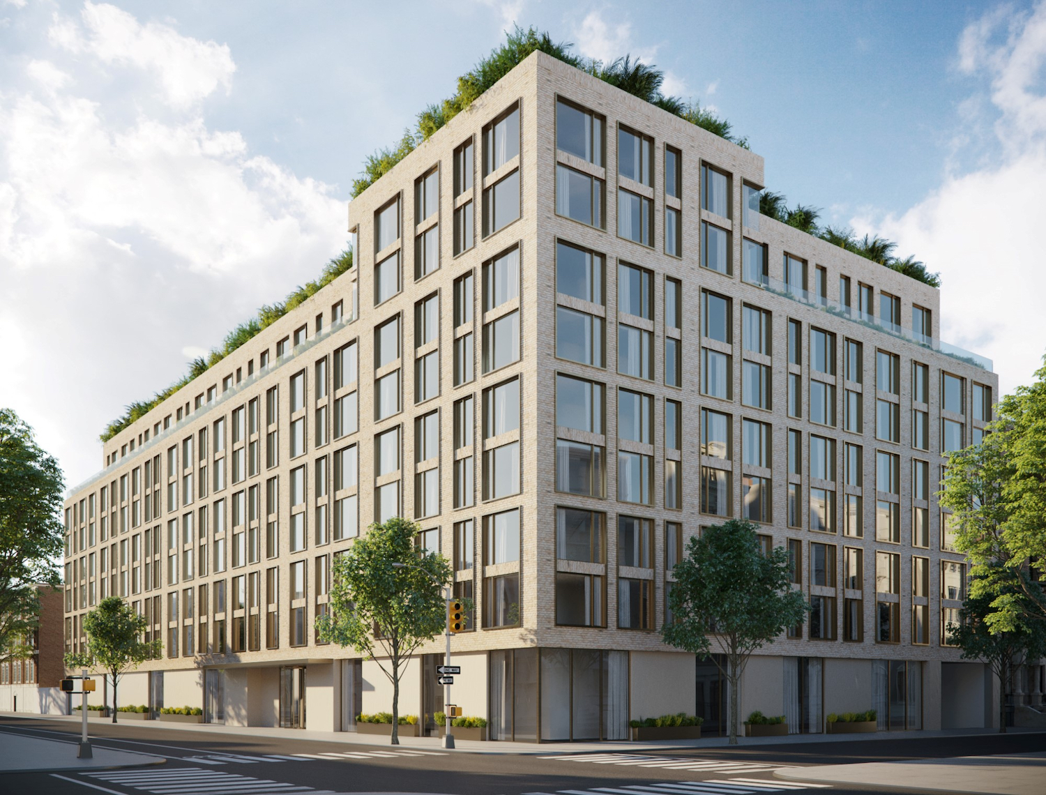T.F. Cusanelli & Filletti Architects Design Banquet Hall and Self-Storage Facility in Eastchester, The Bronx
The New York City Department of City Planning recently reviewed proposals to construct a large banquet hall and self-storage facility in the Eastchester section of The Bronx. Located at 3556 Peartree Avenue, the proposed development would comprise over 140,00 square feet plus additional area for a surface-level parking lot for 95 vehicles.

