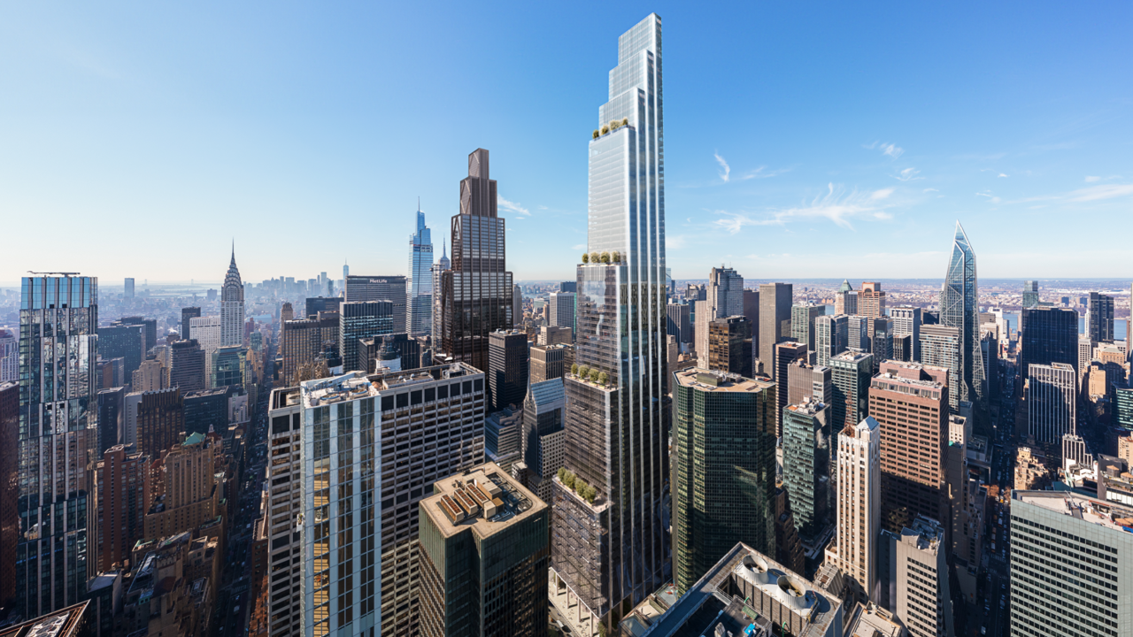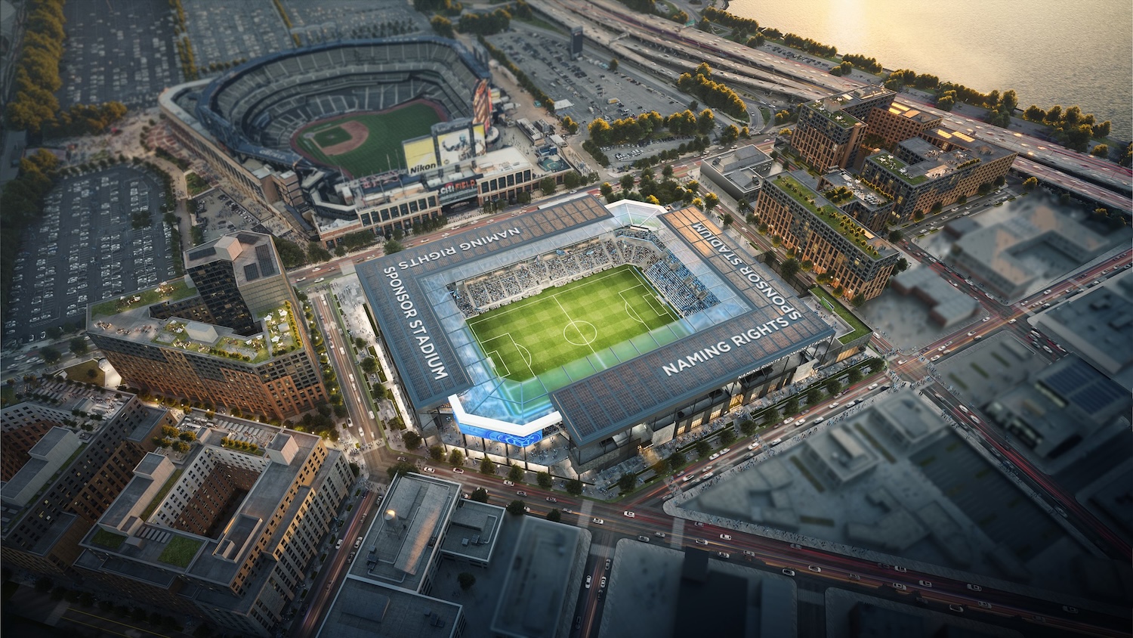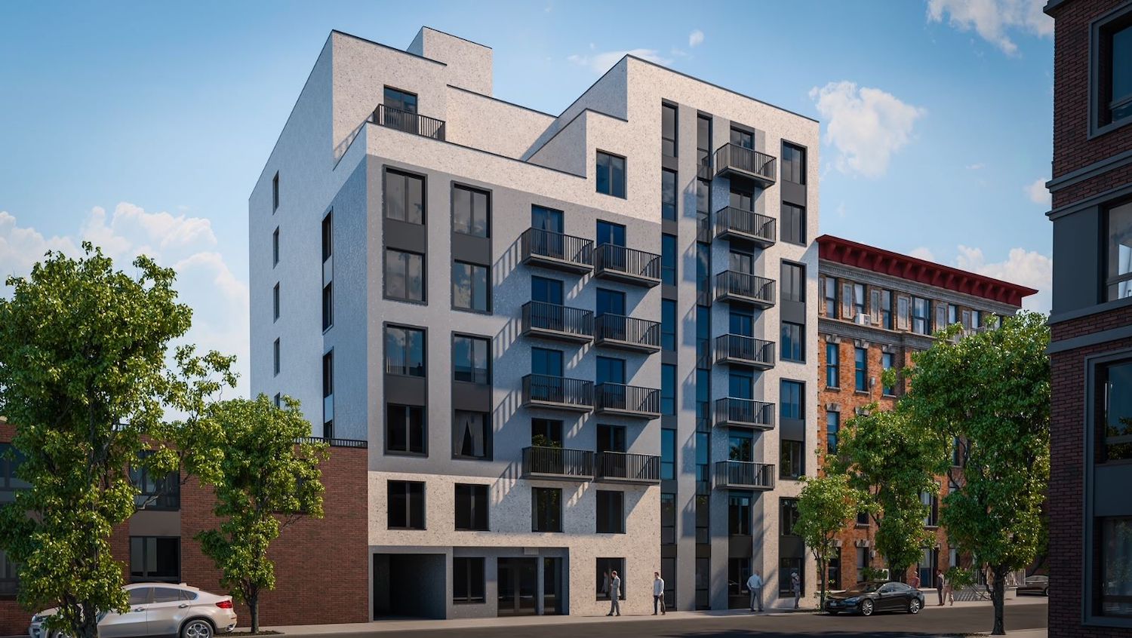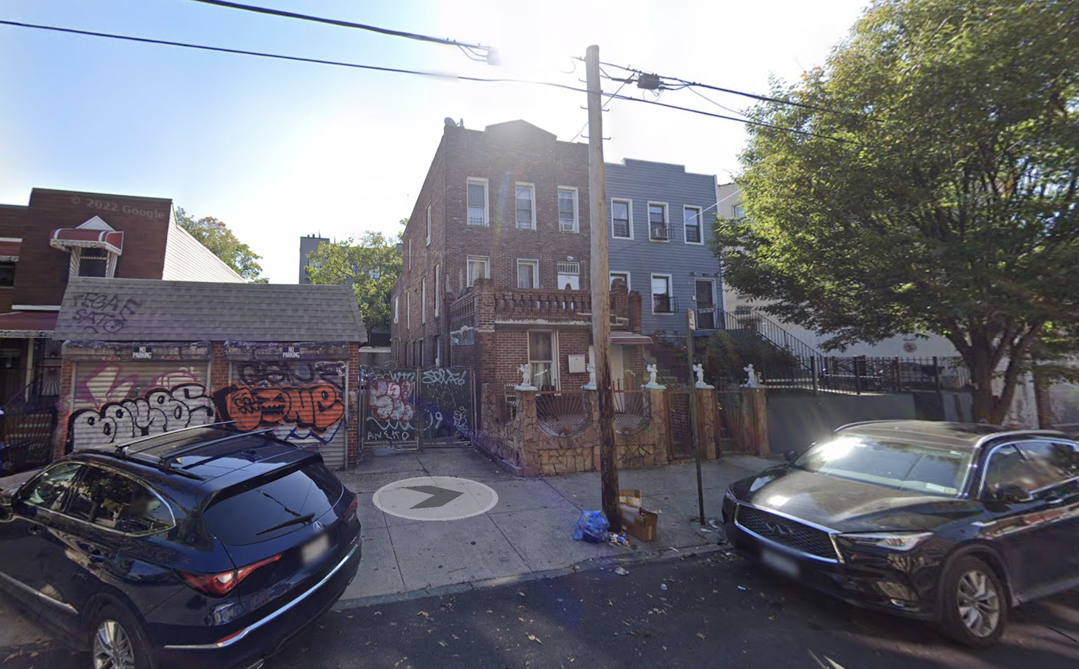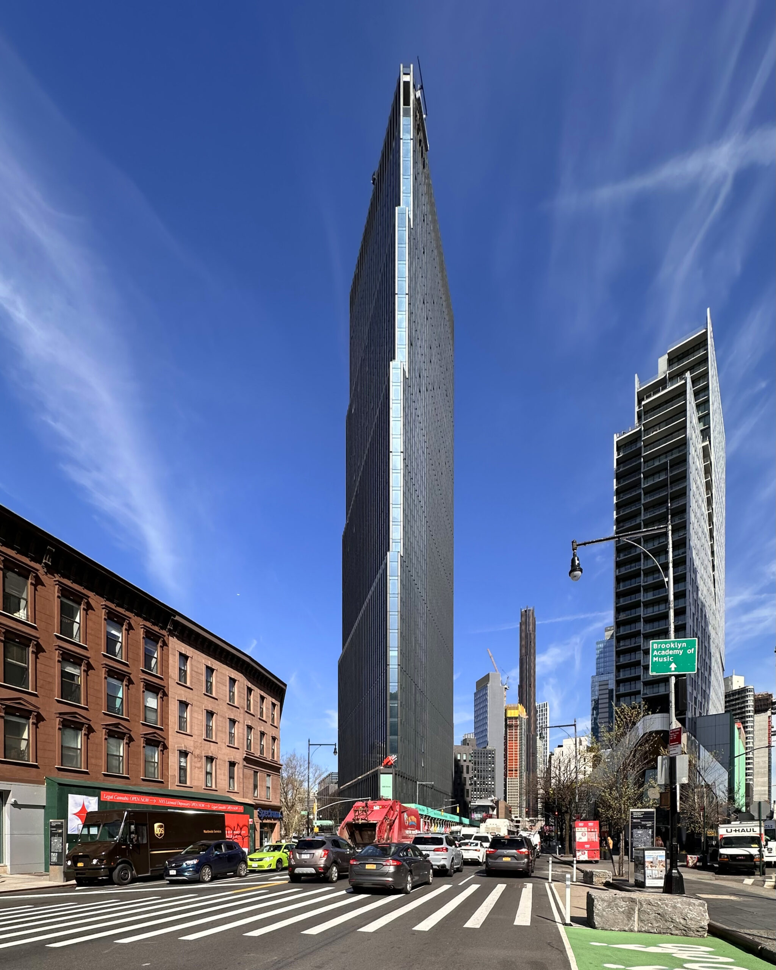Updated Design Revealed for 350 Park Avenue Supertall in Midtown East, Manhattan
New renderings have been revealed for 350 Park Avenue, a proposed supertall office skyscraper in Midtown East, Manhattan. Designed by Norman Foster of Foster + Partners and developed by Ken Griffin, Vornado Realty Trust and Rudin, the 62-story structure is planned to rise roughly 1,600 feet tall and yield 1.8 million square feet of office space, with 54 percent to be occupied by the hedge fund Citadel LLC. The project site is bound by East 52nd Street to the north, East 51st Street to the south, and Park Avenue to the east.

