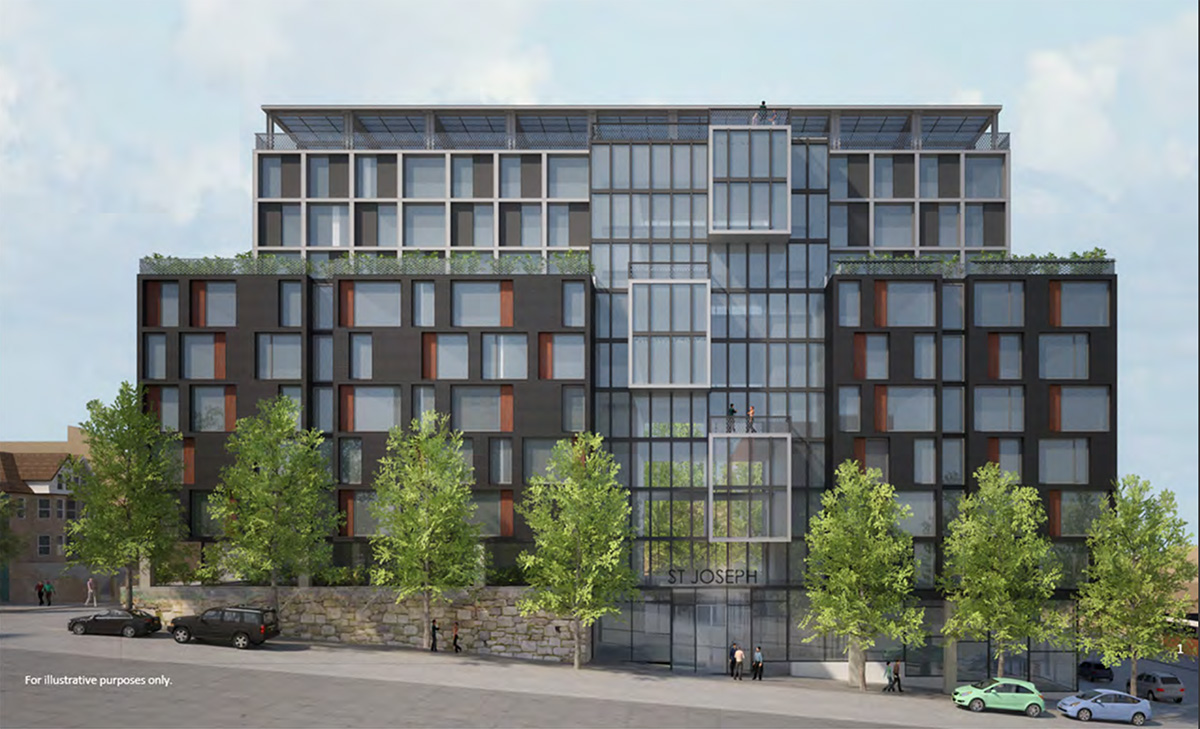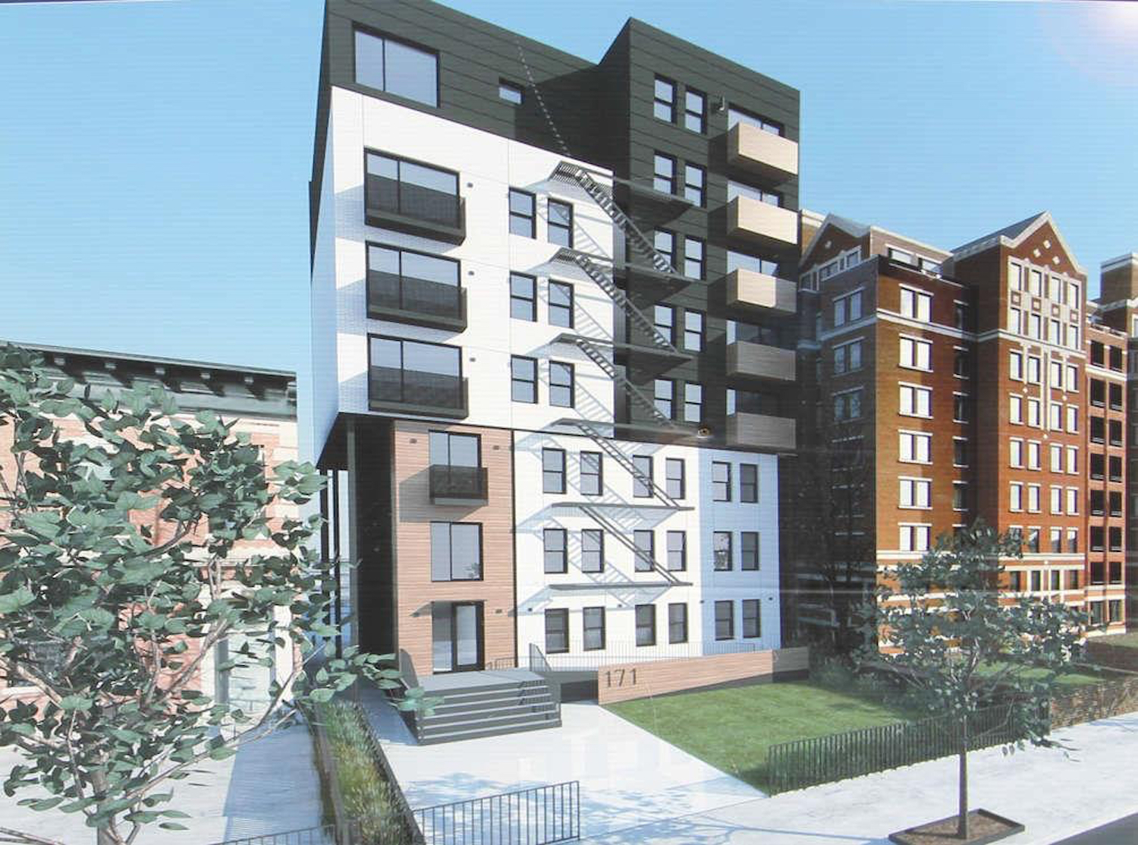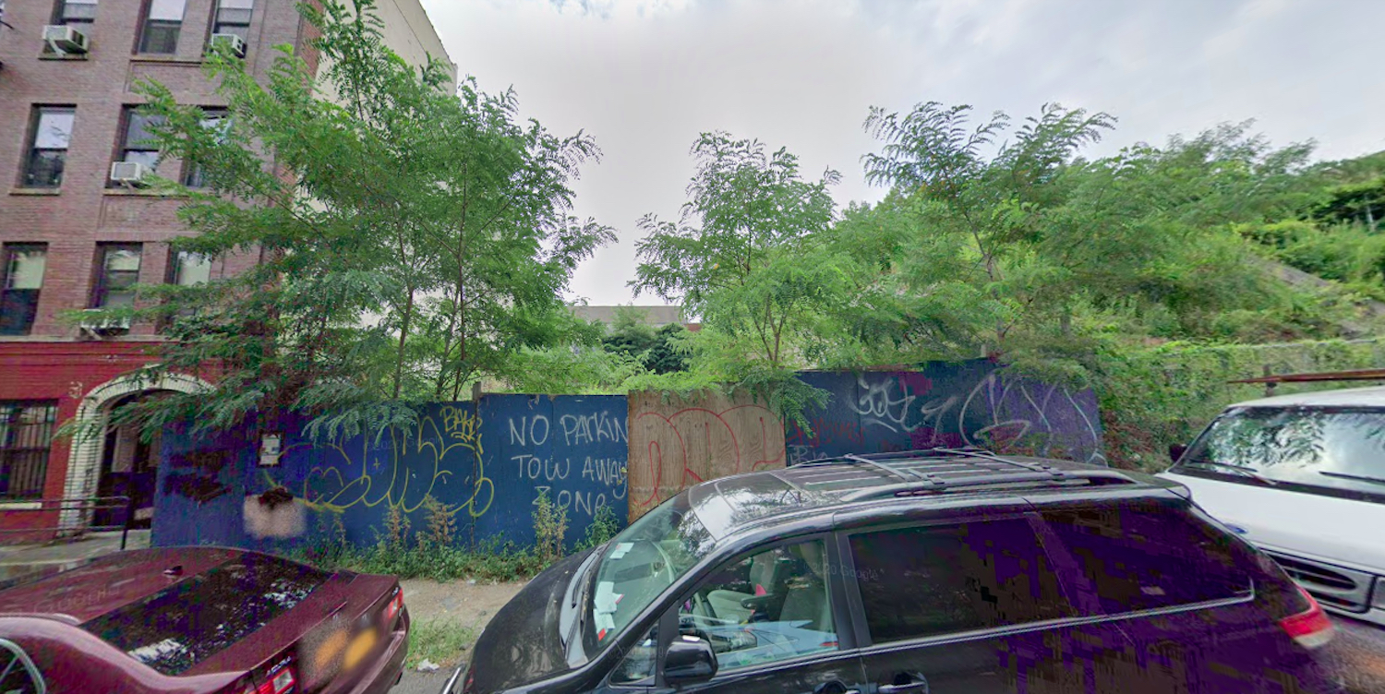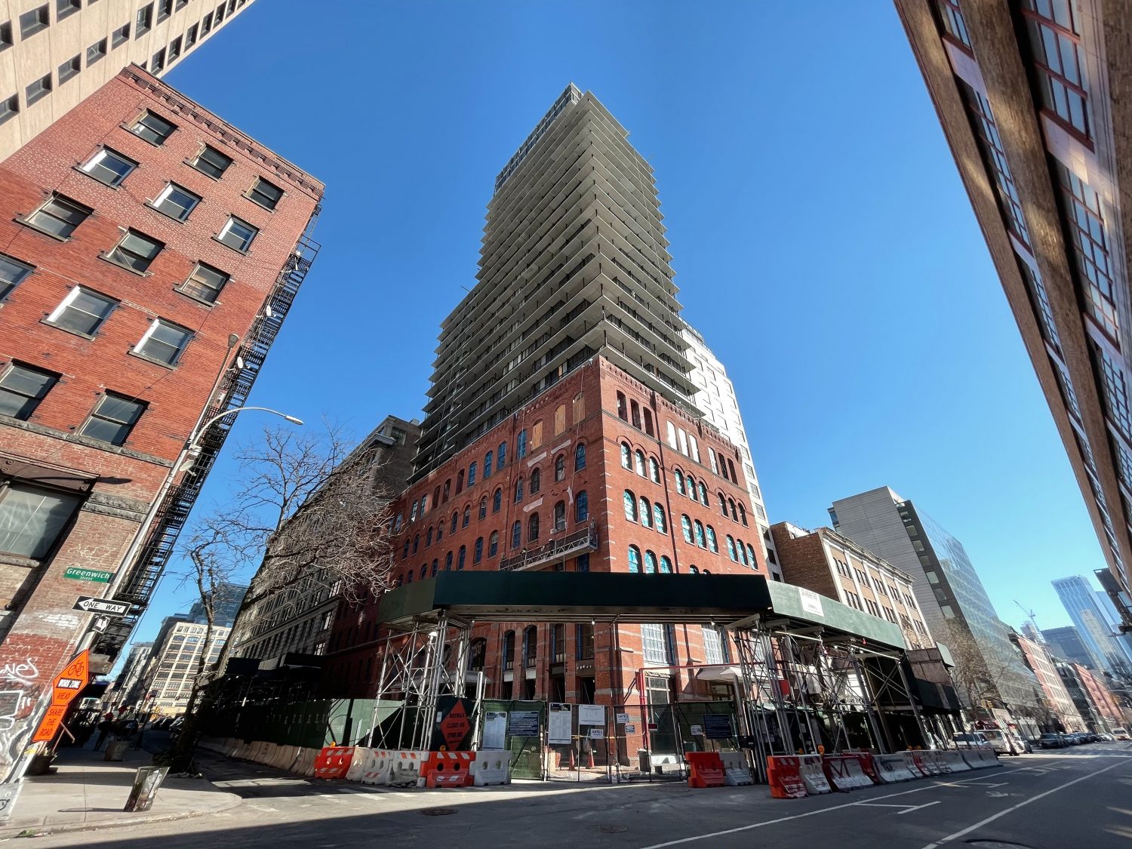SHoP Architects’ 26-Story Two Hudson Square Awaits Construction in Hudson Square, Manhattan
Construction preparations have yet to begin at Two Hudson Square, site of a 465-foot-tall mixed-use project in Hudson Square. Alternately addressed as 76 Varick Street, the vacant 32,699-square-foot property will give rise to a 26-story, 450,380-square-foot building designed by SHoP Architects and developed by a joint venture between Taconic Investment Partners and Nuveen, which acquired the land in a 99-year lease from Trinity Real Estate. The trapezoidal plot is bound by Canal Street to the south, Varick Street to the west, Grand Street to the north, and Sullivan Street and Duarte Square to the east.





