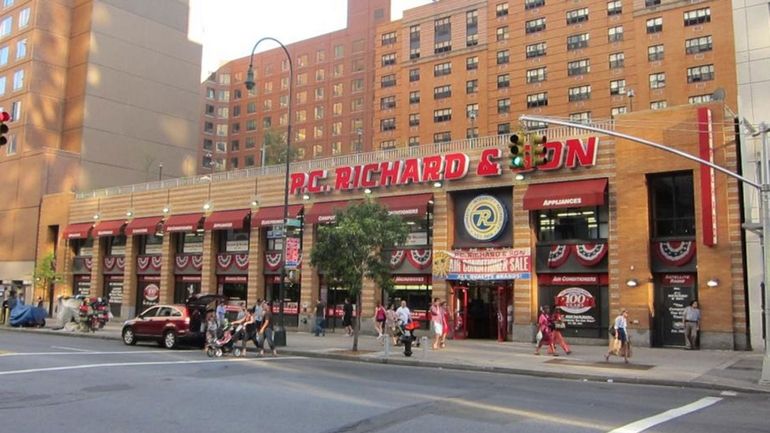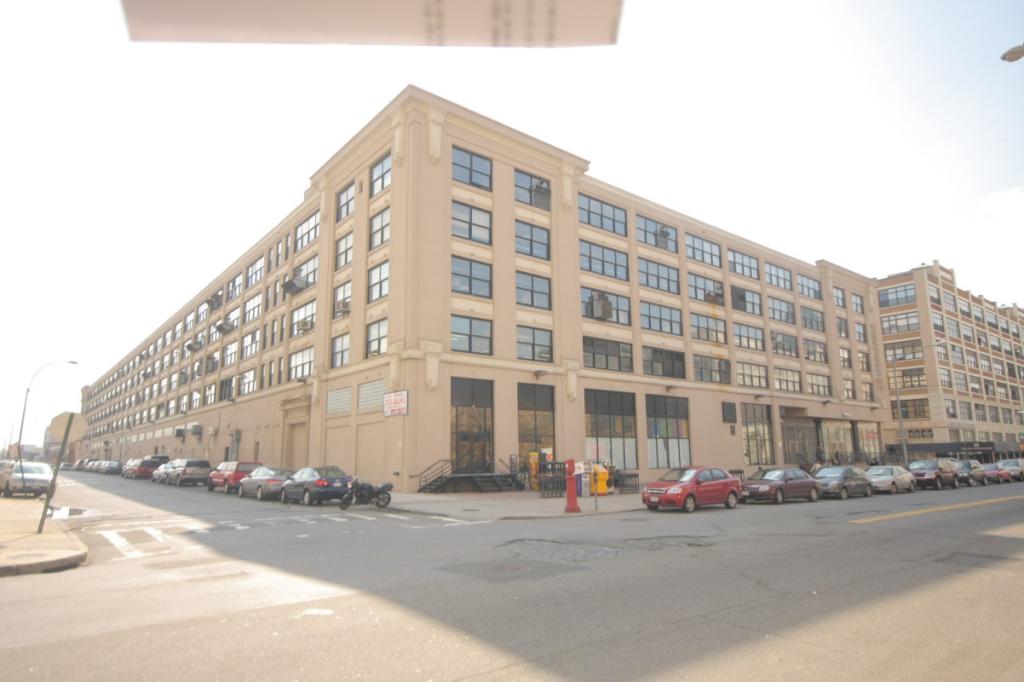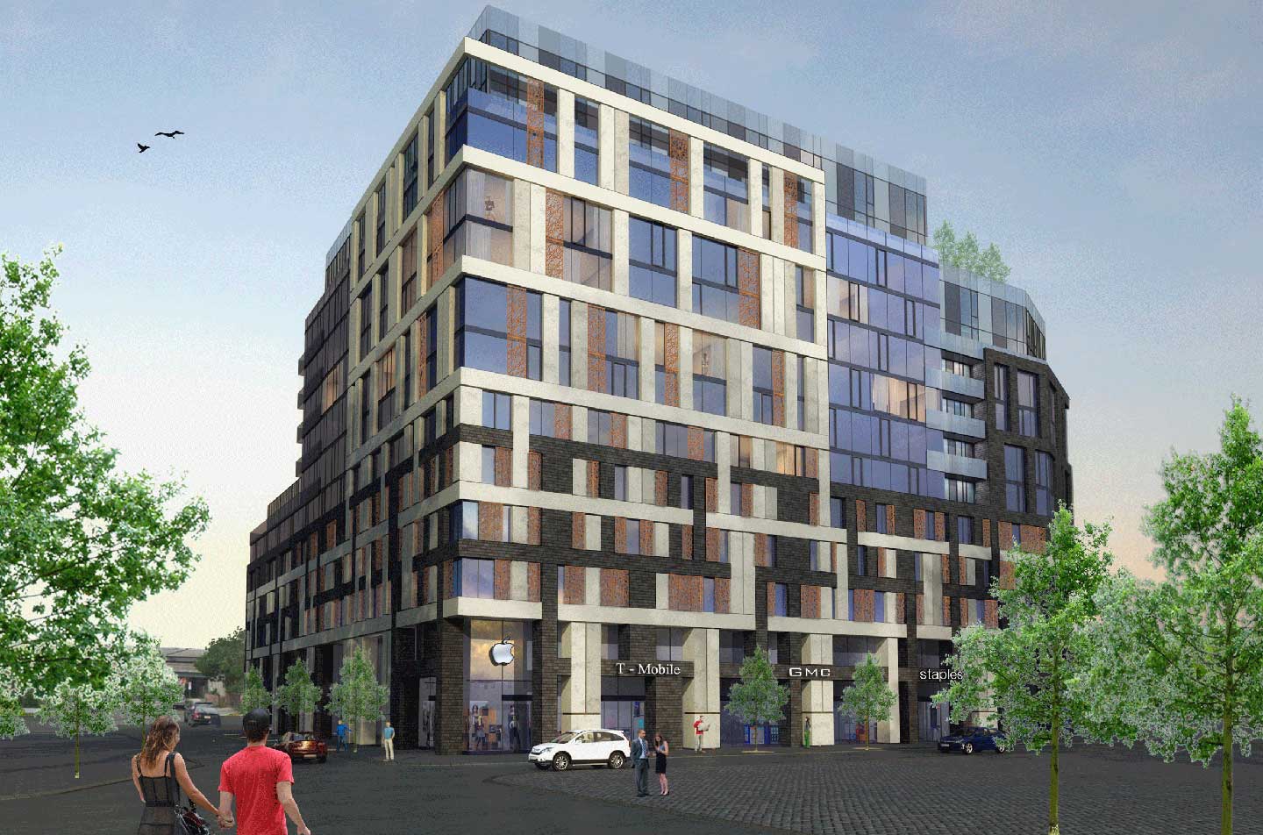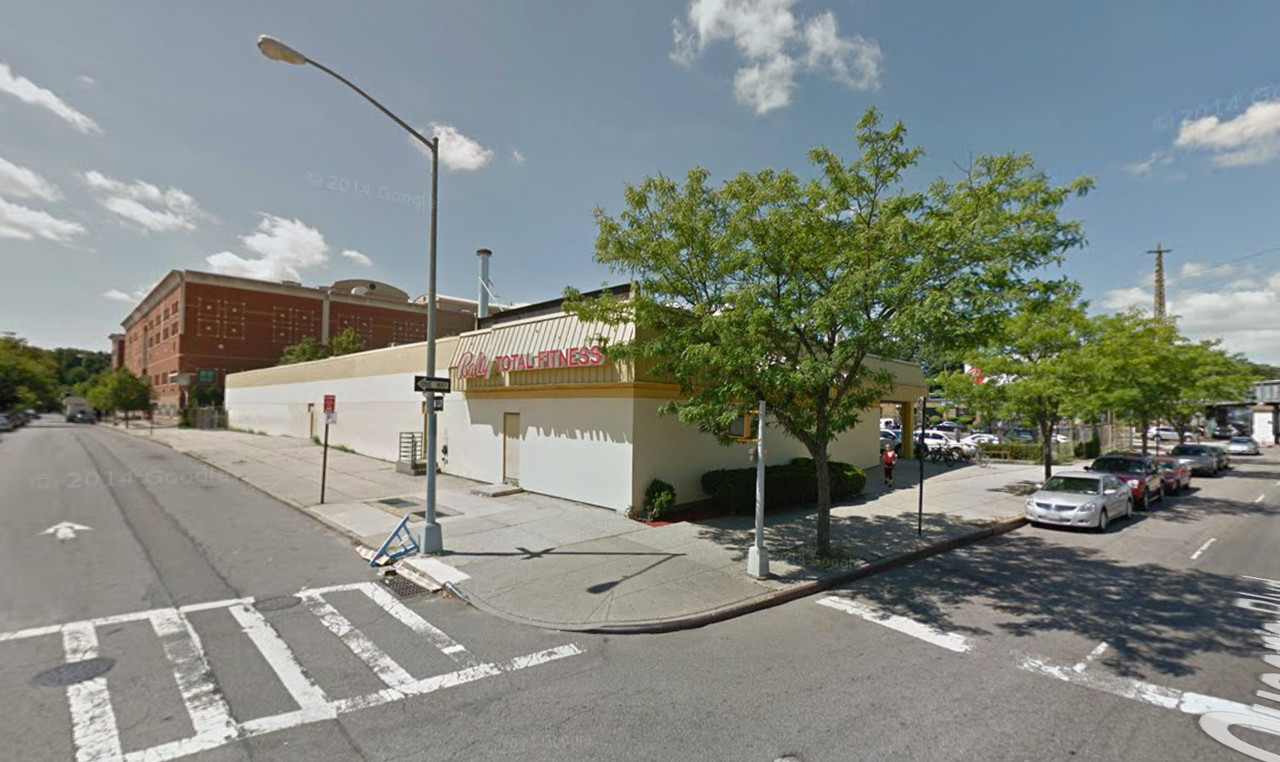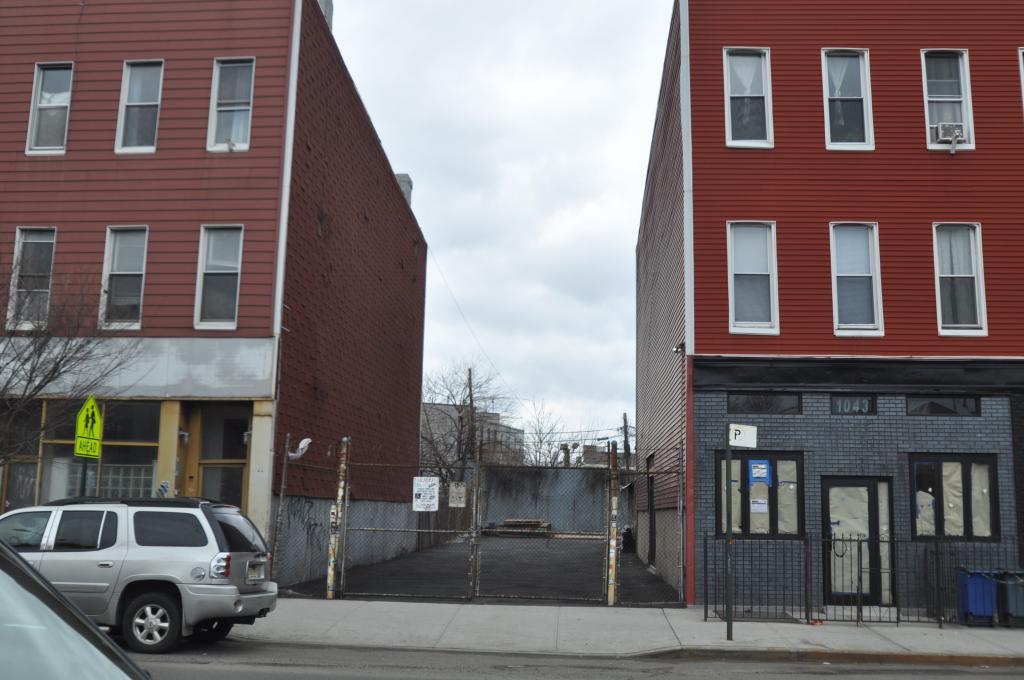High-Tech Office Building Planned at 124 East 14th Street, Union Square
The New York City Economic Development Corporation has selected RAL Development Services to develop a high-tech office building at 124 East 14th Street, near Union Square. Civic Hall, an organization that describes itself as a “collaborative innovation center,” will anchor the new building, Politico reported. It’s unclear whether the project will include other uses. The 15,450-square-foot site, occupied by a vacant, two-story commercial building, can accommodate up to 92,700 square feet of commercial space. An additional 46,350 square feet of space could be built as residential or community facility space. Demolition permits have not been filed.

