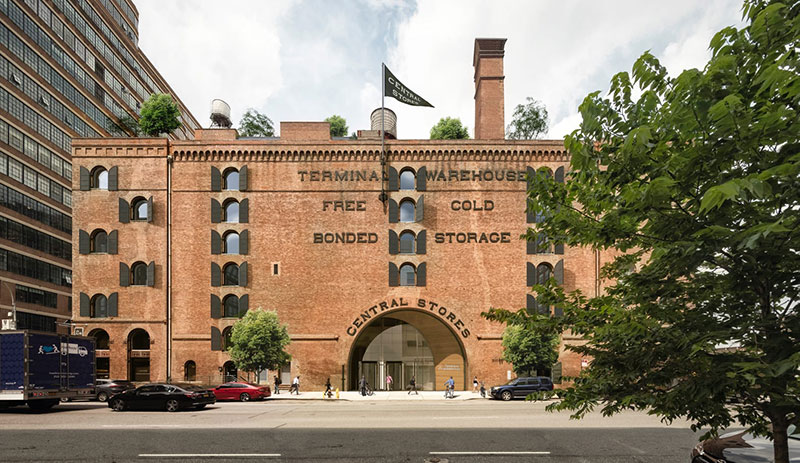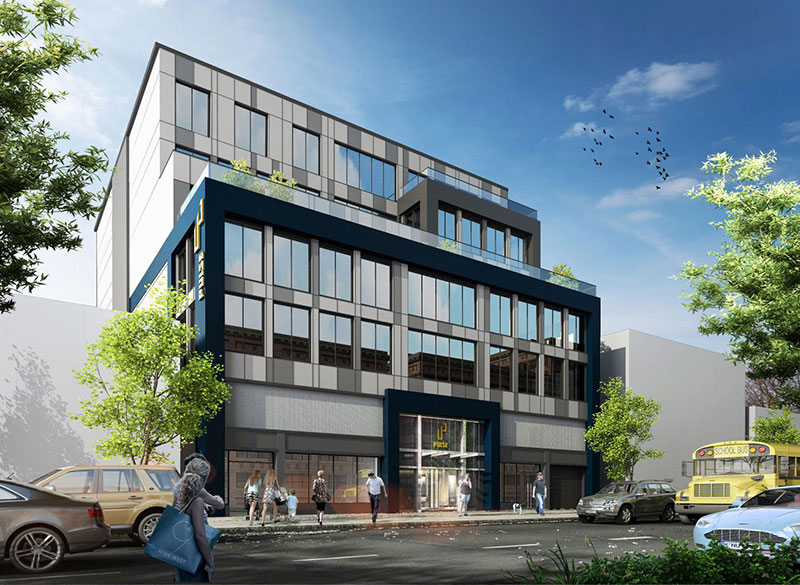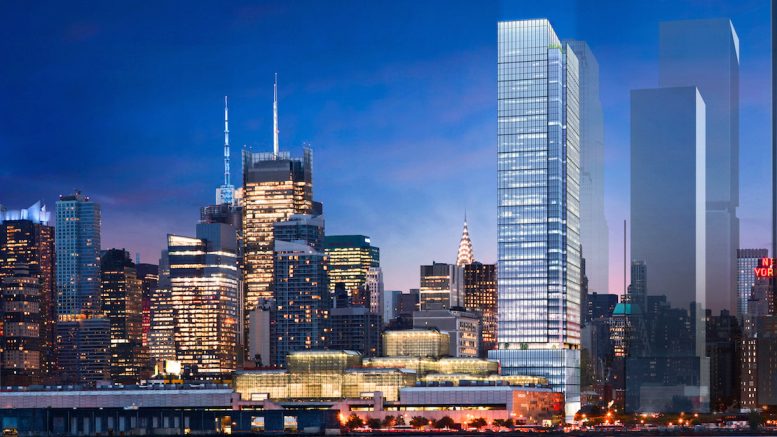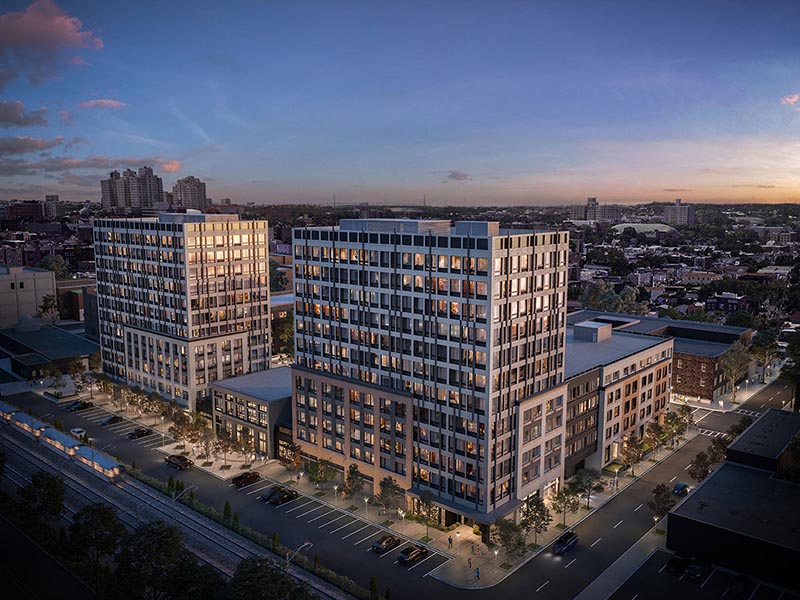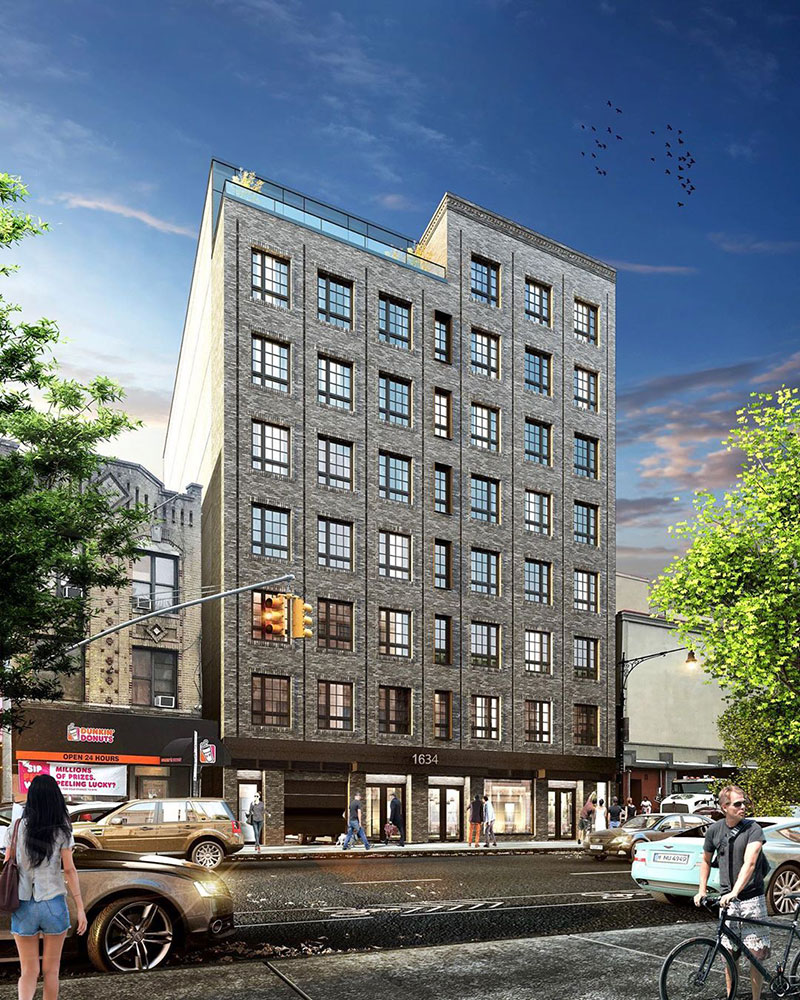COOKFOX Reveals New Renderings of Terminal Warehouse Renovation in Chelsea
The historic Terminal Warehouse in West Chelsea will soon undergo a transformative renovation to accommodate a mix of first-class office space, new dining area, and ground-floor retail. L&L Holding Company and Normandy Real Estate Partners are working in collaboration to redevelop the 1.2-million-square-foot property, which occupies an entire city block from Eleventh to Twelfth Avenue and 27th to 28th Street.

