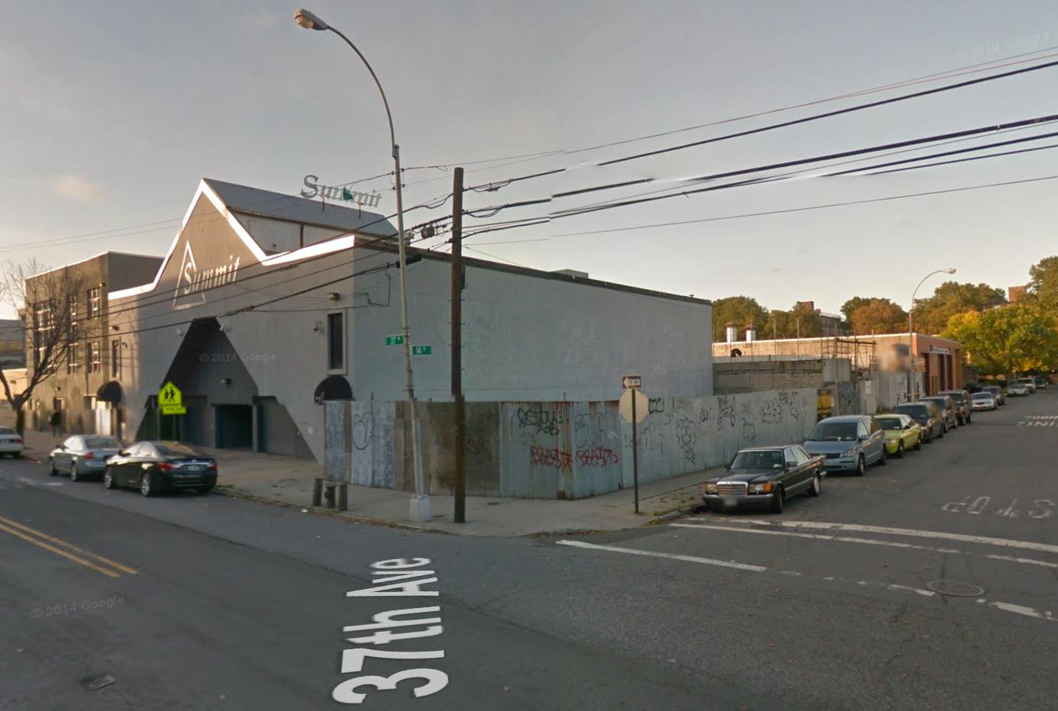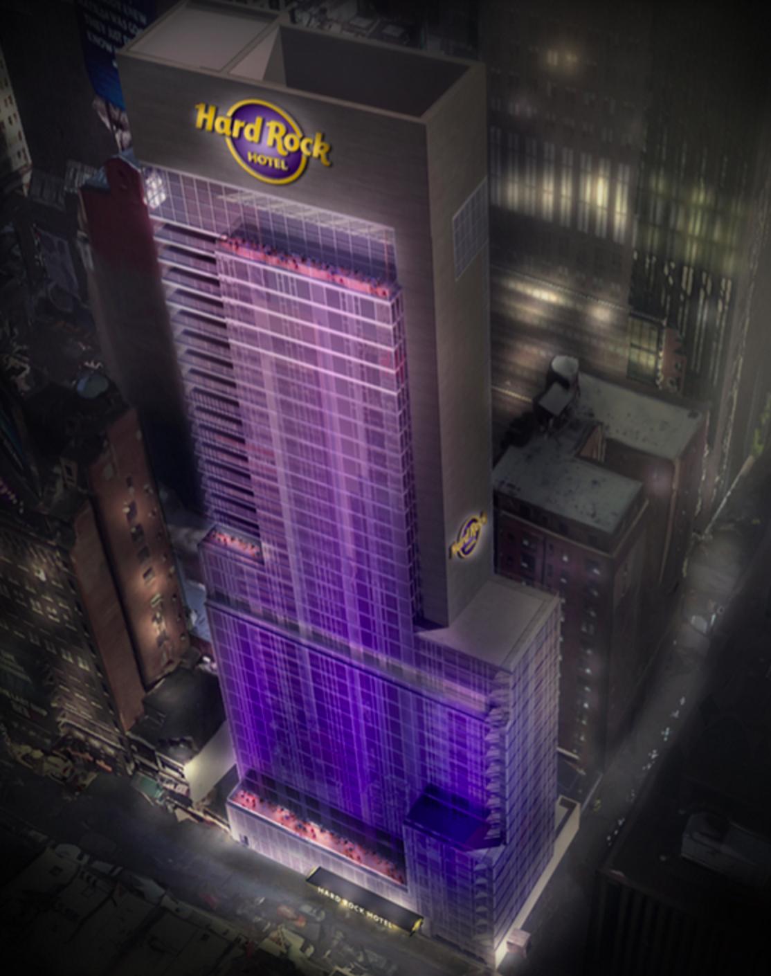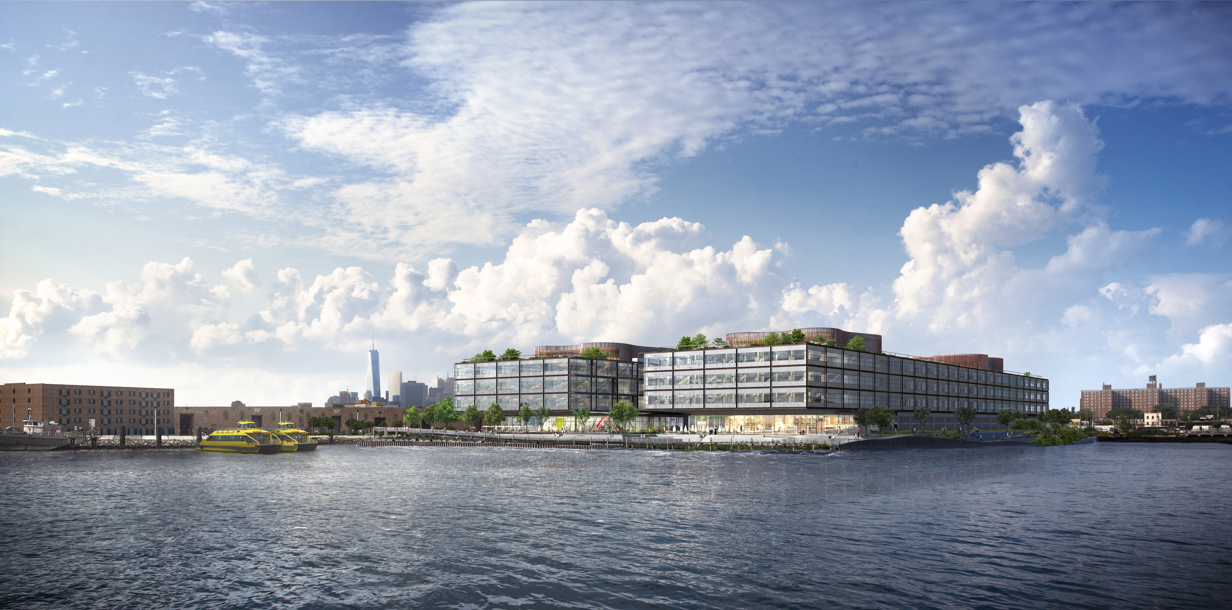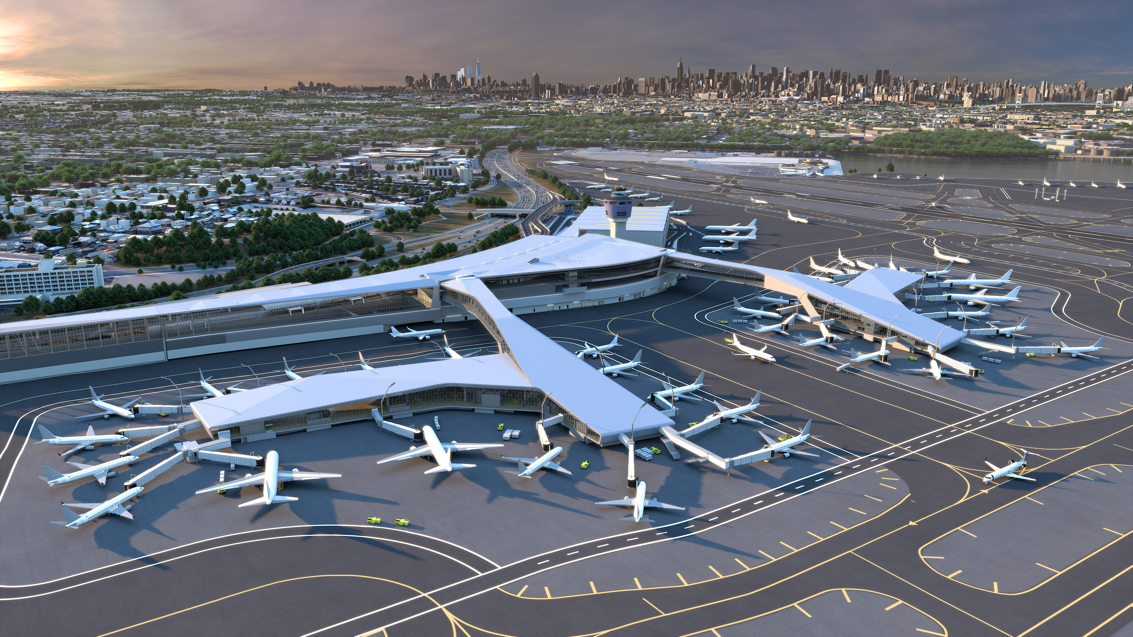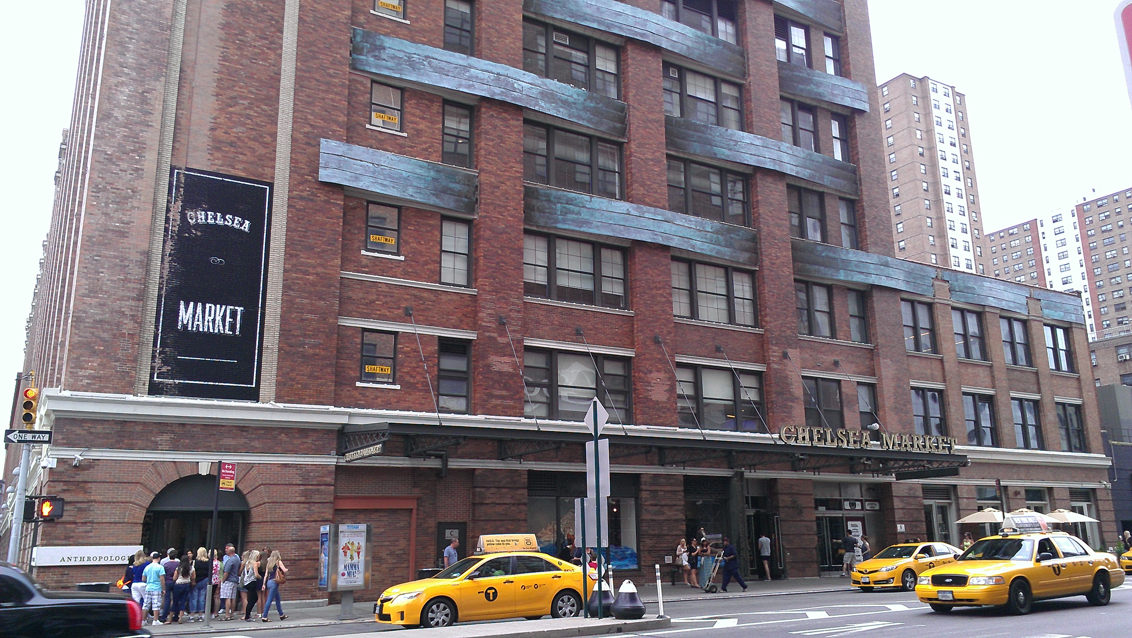Two-Story, 7,500-Square-Foot Multi-Use Commercial Building Filed at 13-19 37th Avenue, Long Island City
Property owner Pushpinder Verma has filed applications for a two-story, 7,500-square-foot multi-use commercial building at 13-19 37th Avenue, in the Ravenswood section of Long Island City. The project will feature retail on the ground floor and medical offices on the second floor. There will be 5,000 square feet of commercial space, which means each component of the building should average 2,500 square feet. Rajendra Parikh’s Hudson Square-based Metropolitan Building Consulting Group is the applicant of record. The 25-foot-wide, 2,500-square-foot lot, located on the corner of 14th Street, is currently vacant. The site’s last occupant, a single-story commercial structure was demolished back in 2005.

