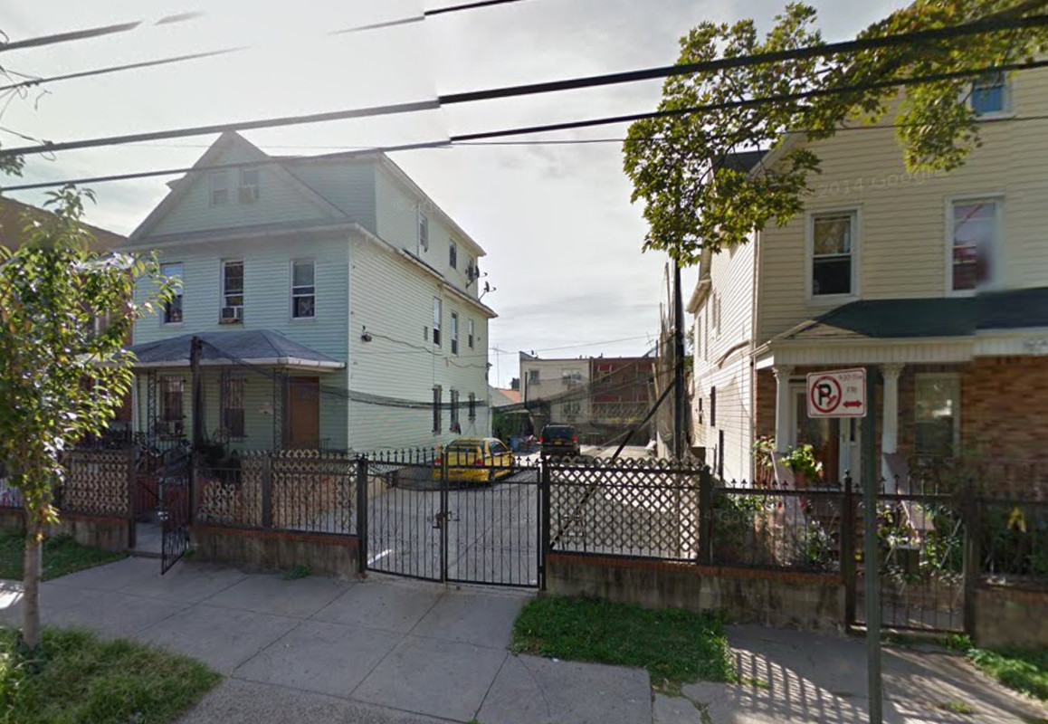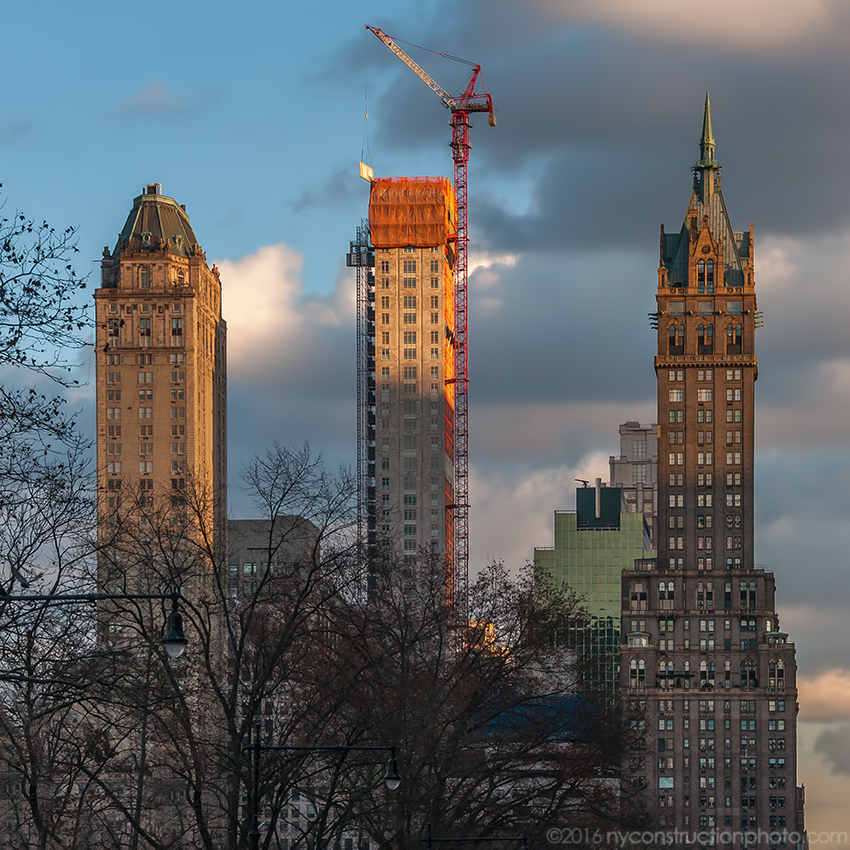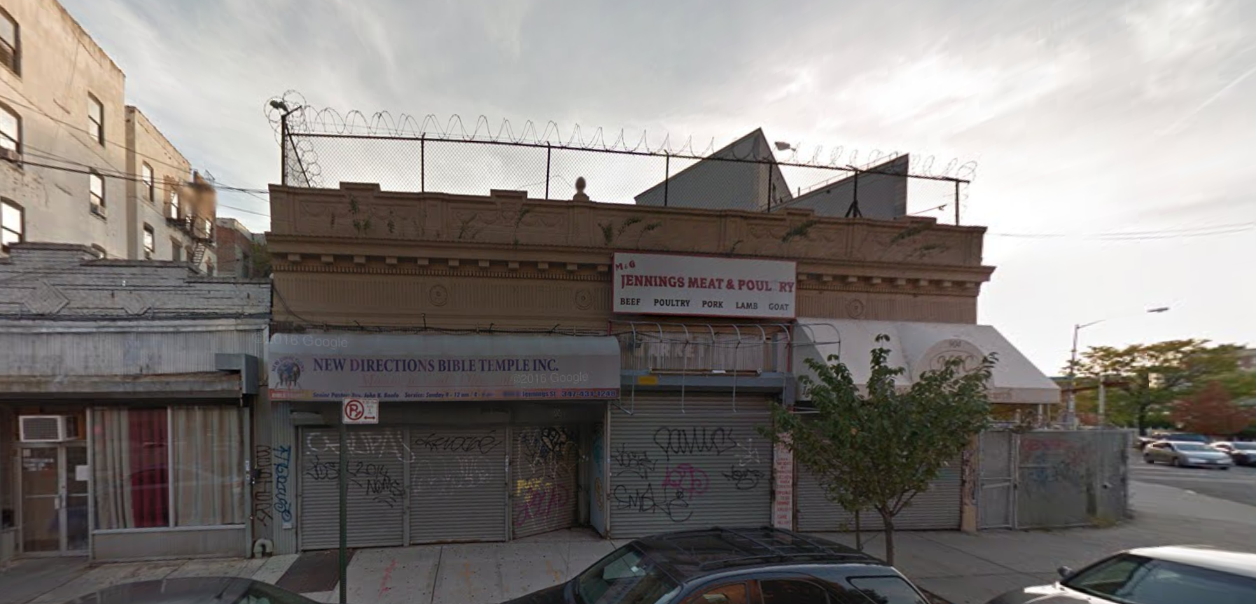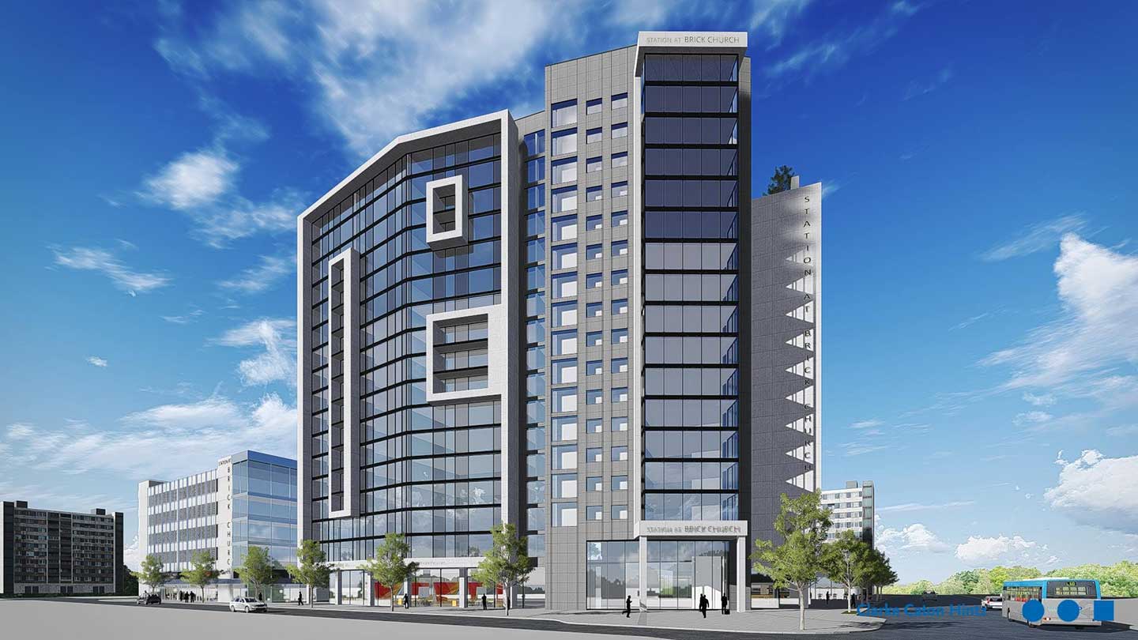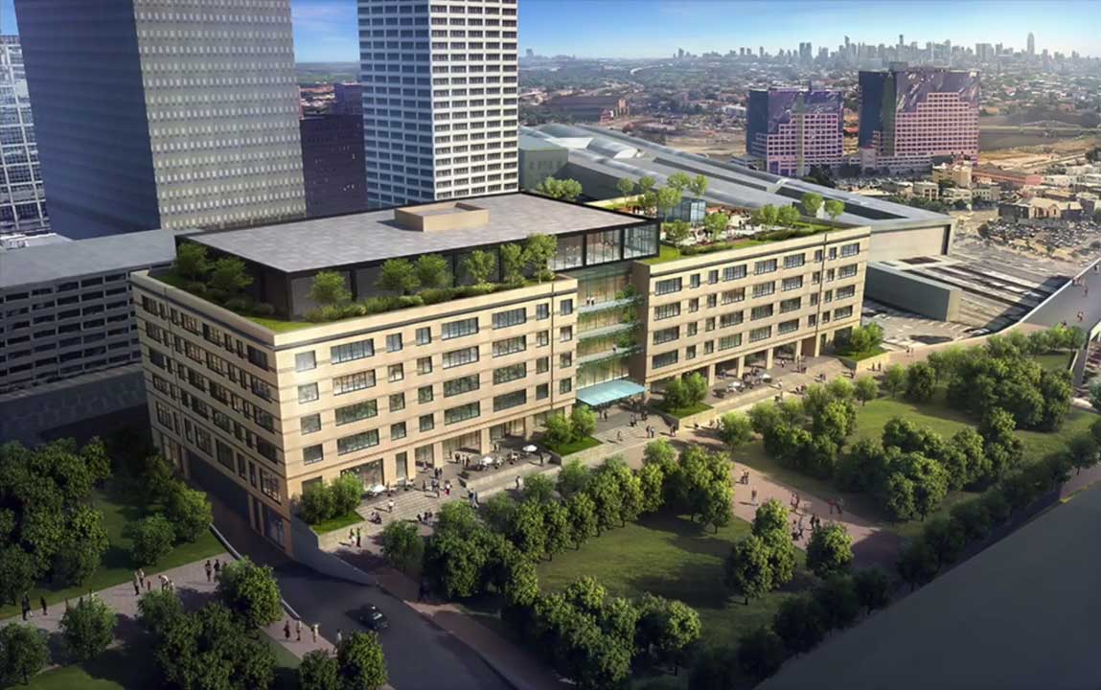Three-Story, Three-Unit Residential Project Coming to 111-51 42nd Avenue, North Corona
A Queens-based property owner has filed applications for a three-story, three-unit residential building at 111-51 42nd Avenue, in North Corona. The project will measure 2,849 square feet and its full-floor residential units should average 950 square feet apiece. There will also be two off-street parking spaces. Anthony Cucich’s Astoria-based architecture firm is the architect of record. The 5,000-square-foot property, which partially occupied by a two-story, wood-frame house, is set to be subdivided into to separate lots to accommodate the new building.

