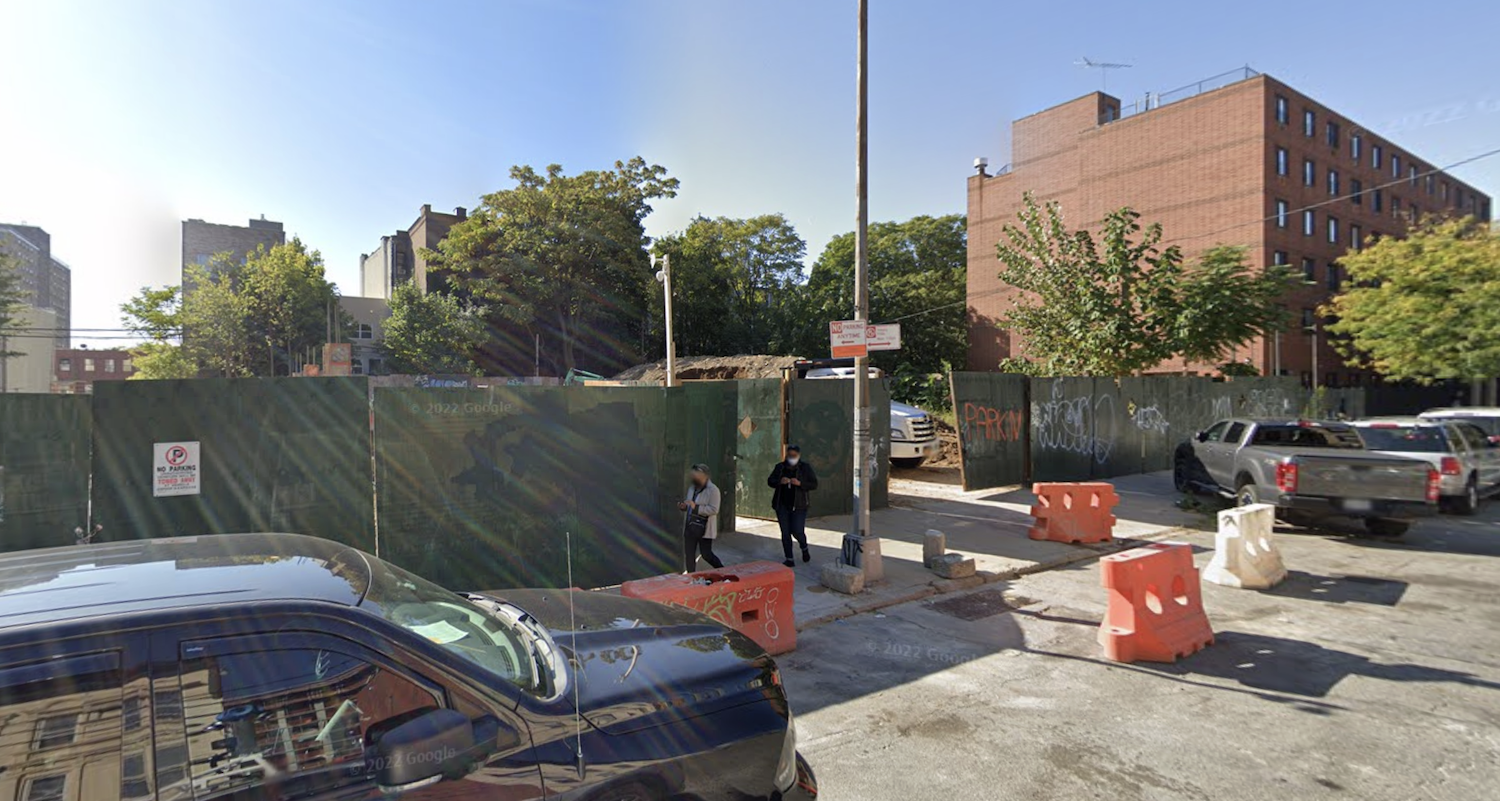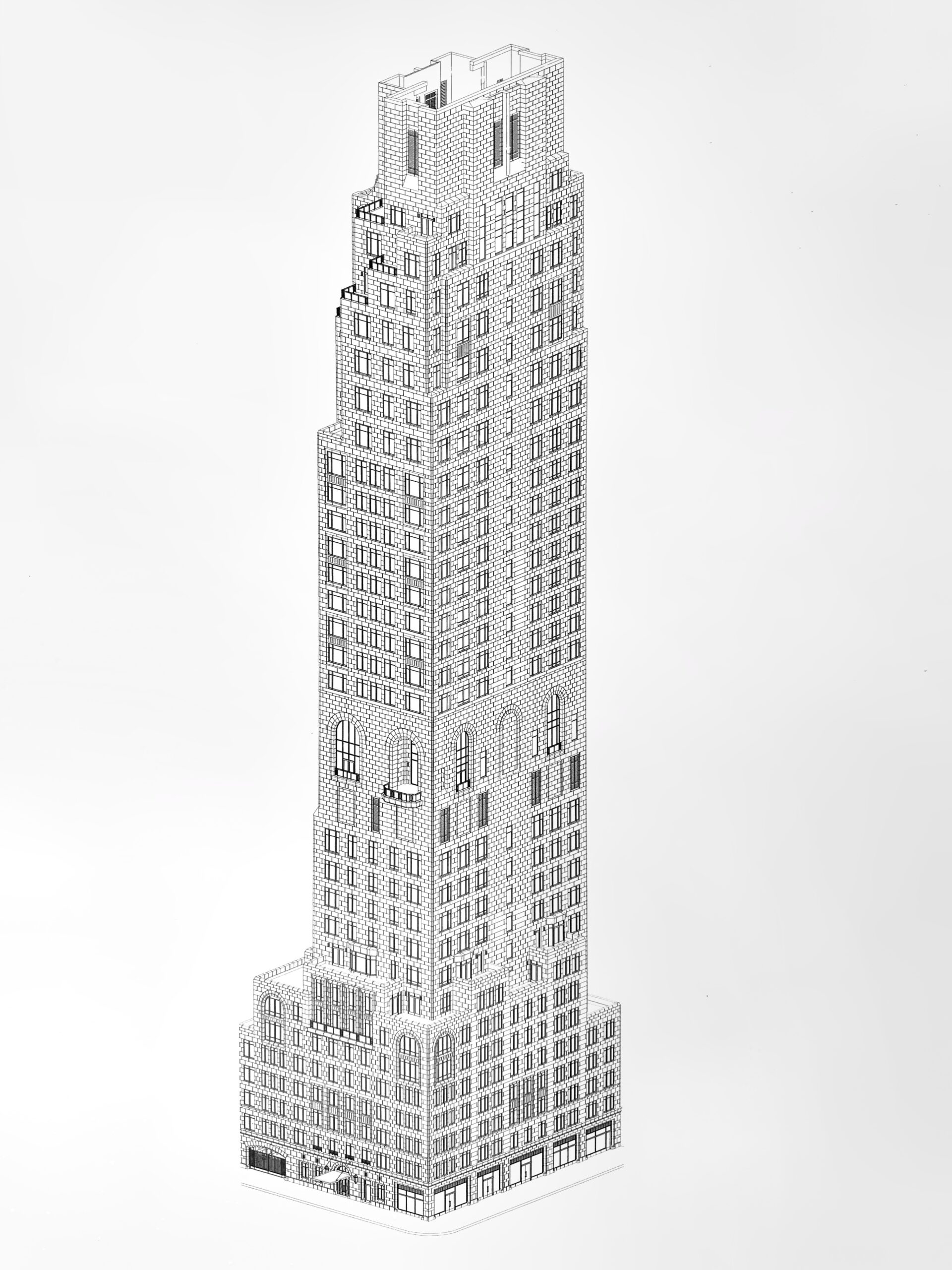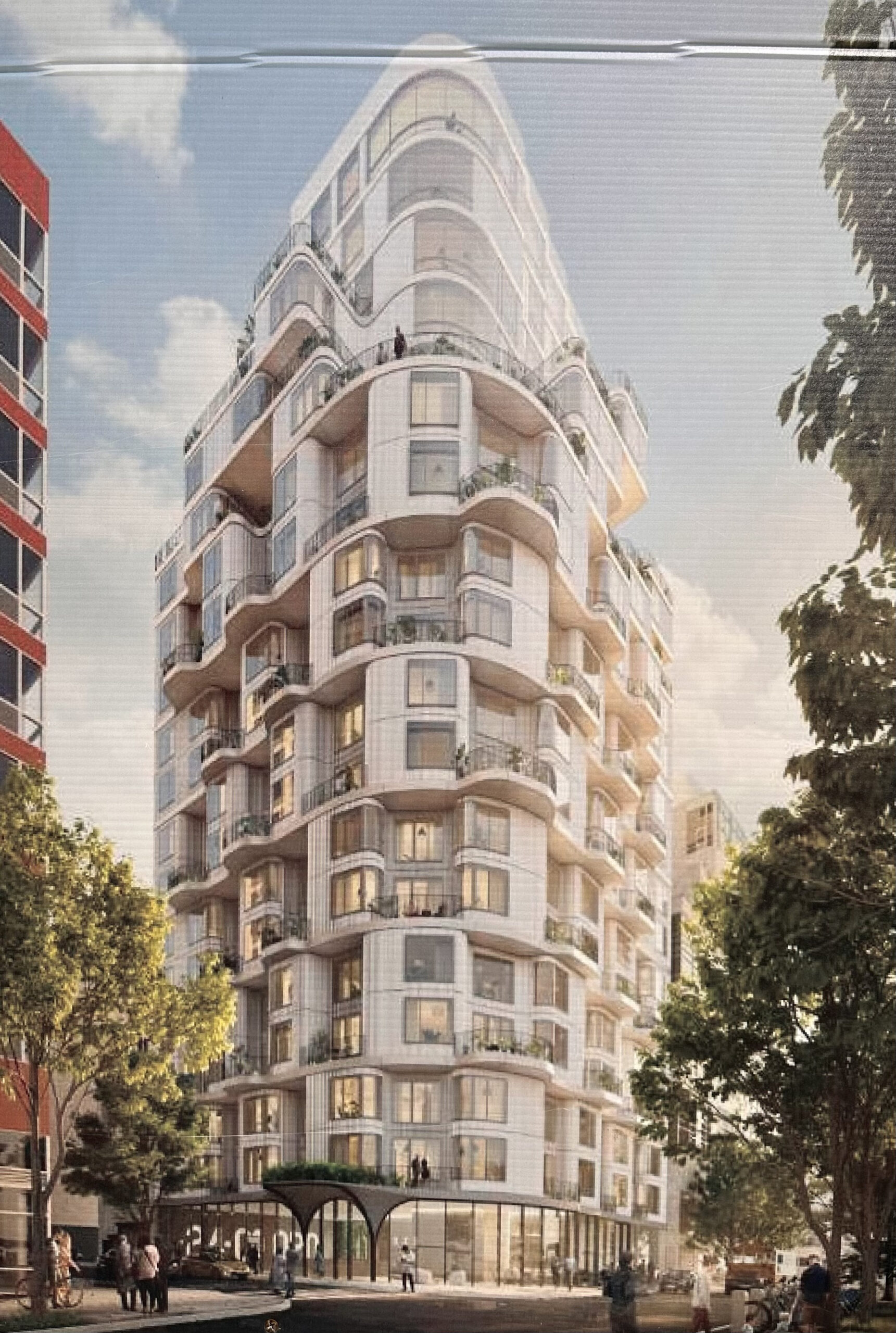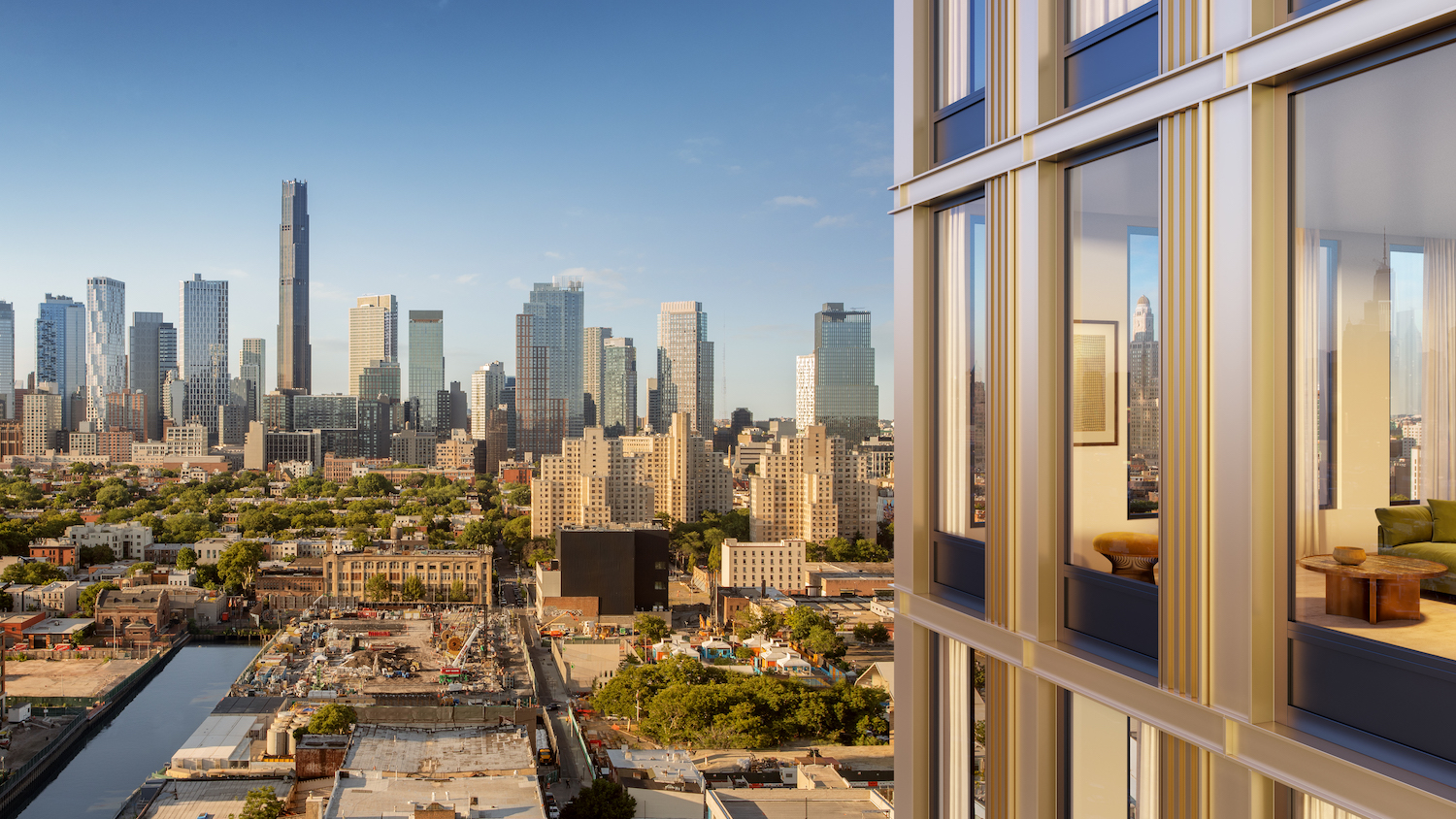Housing Lottery Launches for Bridge Rockaway Apartments in Brownsville, Brooklyn
The affordable housing lottery has launched for Bridge Rockaway Apartments, a pair of six- and seven-story mixed-use towers at 203 Newport Street in Brownsville, Brooklyn. Designed by Think! Architecture and Design and developed by Mega Development, nonprofit industrial developer Greenpoint Manufacturing and Design Center, and The Bridge, the structure yields 174 residences. Available on NYC Housing Connect are 86 units for residents at 30 to 70 percent of the area median income (AMI), ranging in eligible income from $24,480 to $134,820.





