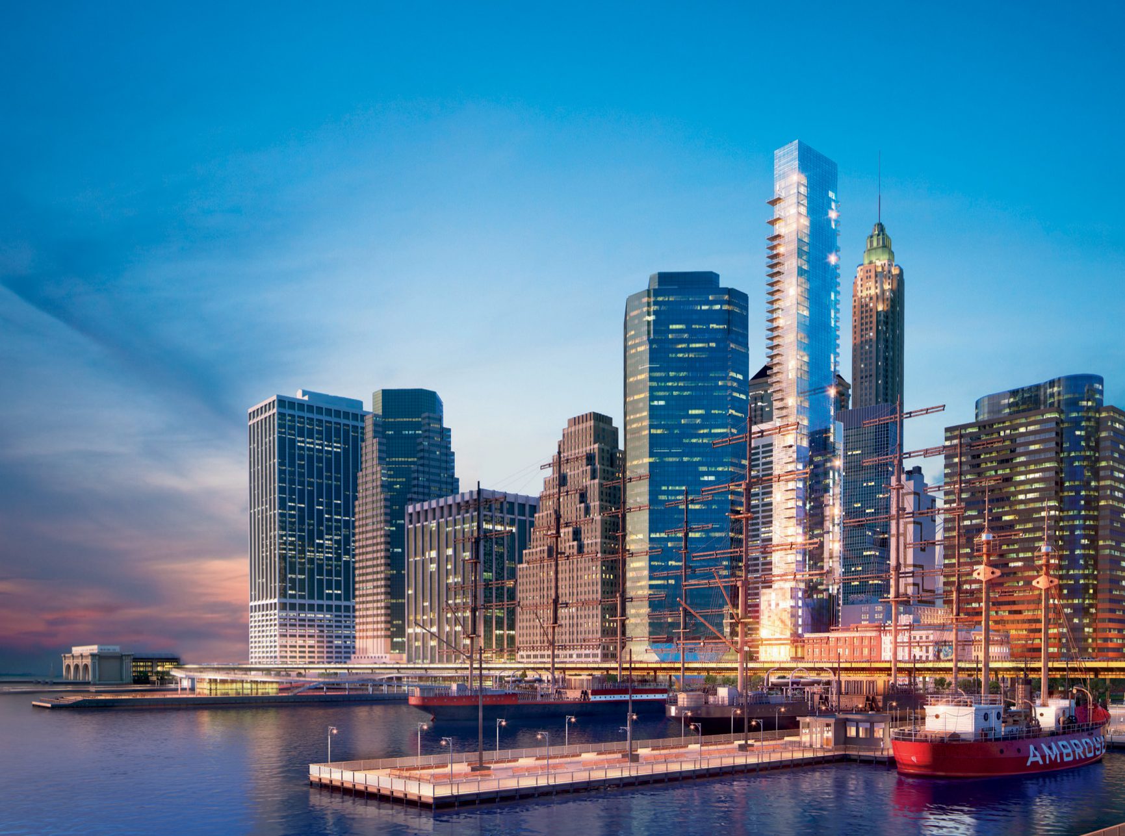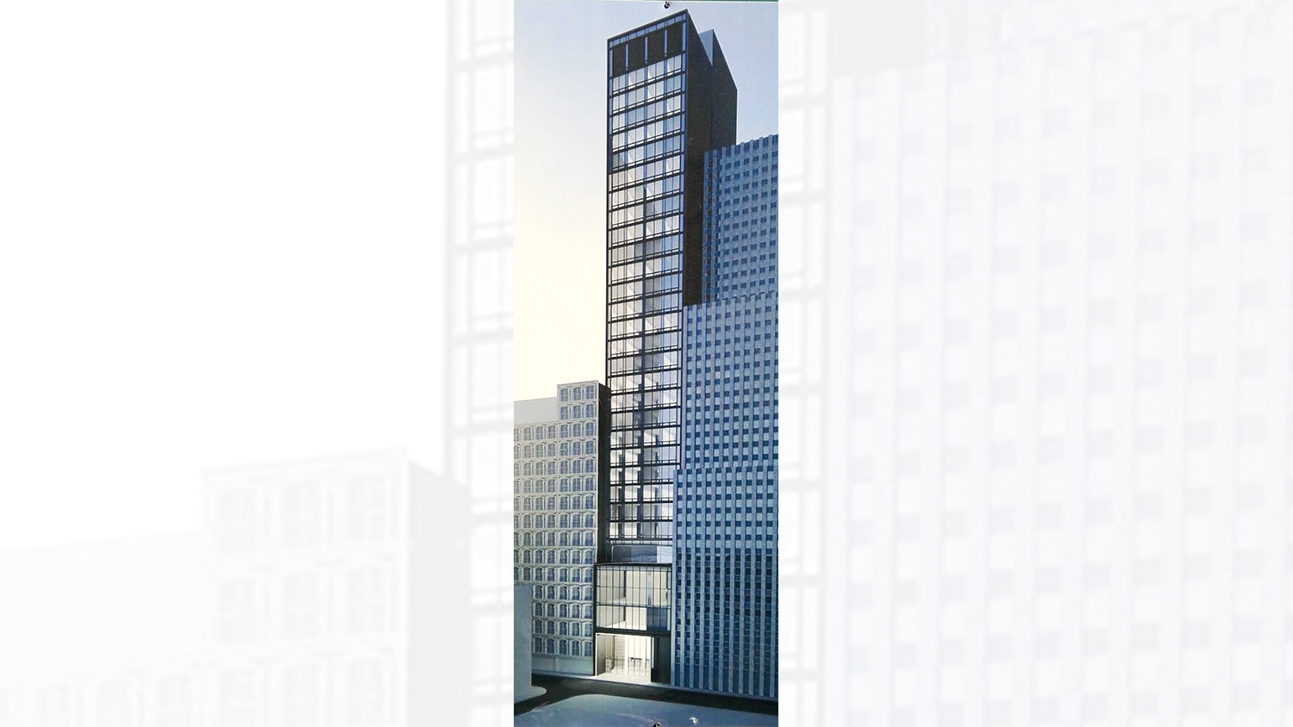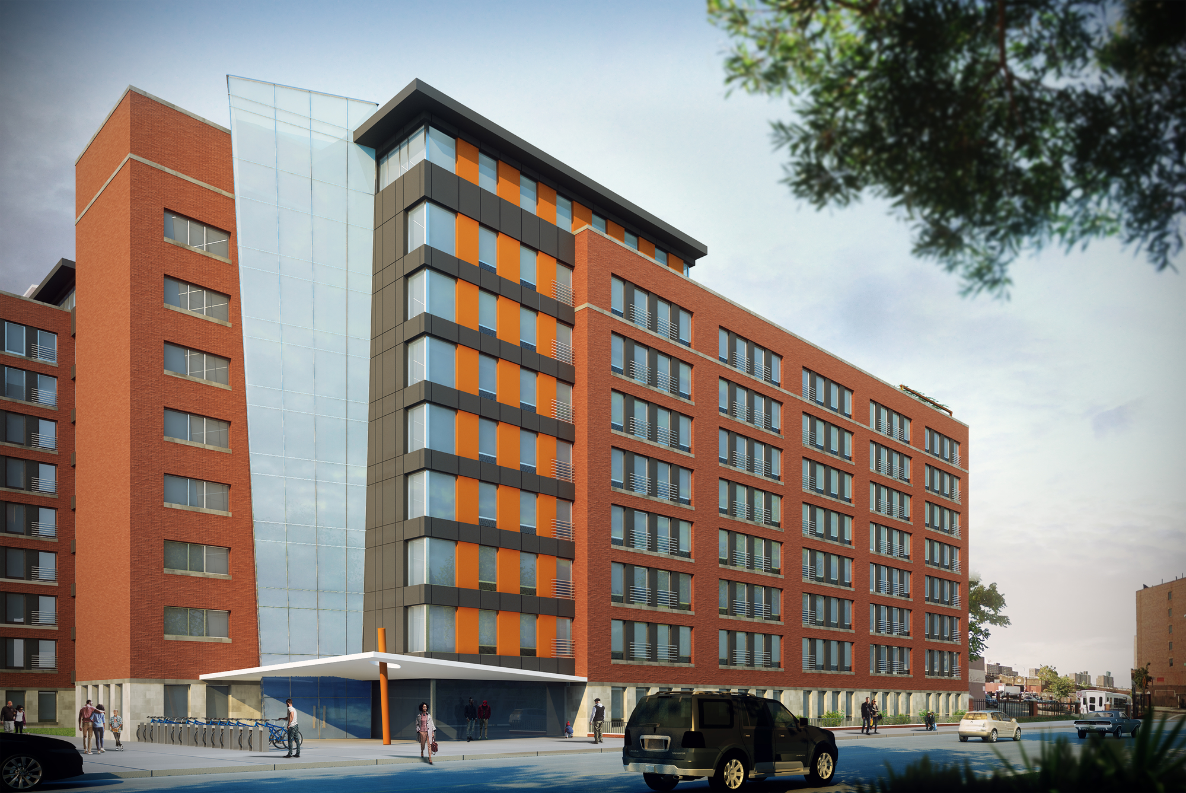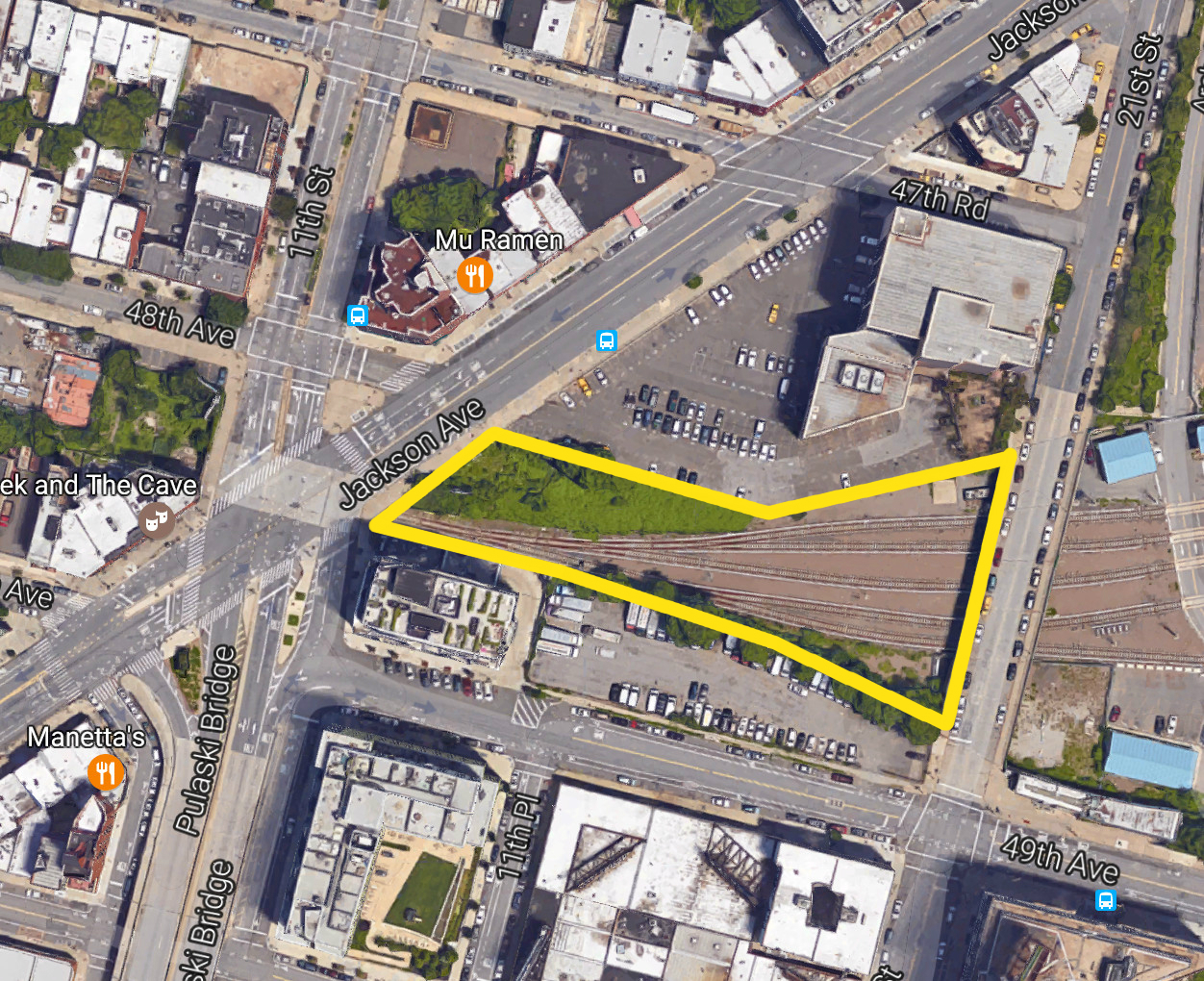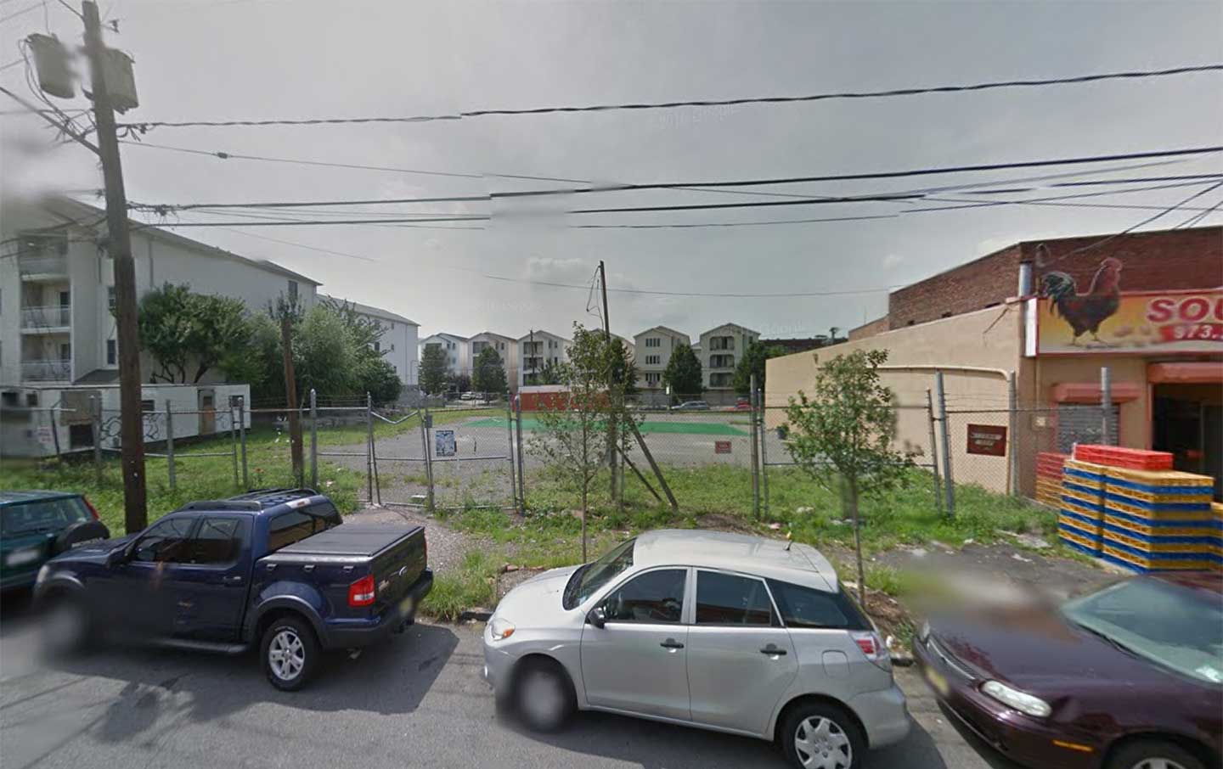57-Story, 80-Unit Residential Tower, 1 Seaport, Rises to Sixth Floor at 161 Maiden Lane, Financial District
Construction is now six floors above street level on the 57-story, 80-unit residential tower under development at 161 Maiden Lane, located on the corner of South Street in the Financial District. Progress on the structure can be seen thanks to photos posted to the YIMBY Forums. The latest building permits indicate the 670-foot-tall tower, dubbed 1 Seaport, will encompass 192,473 square feet.

