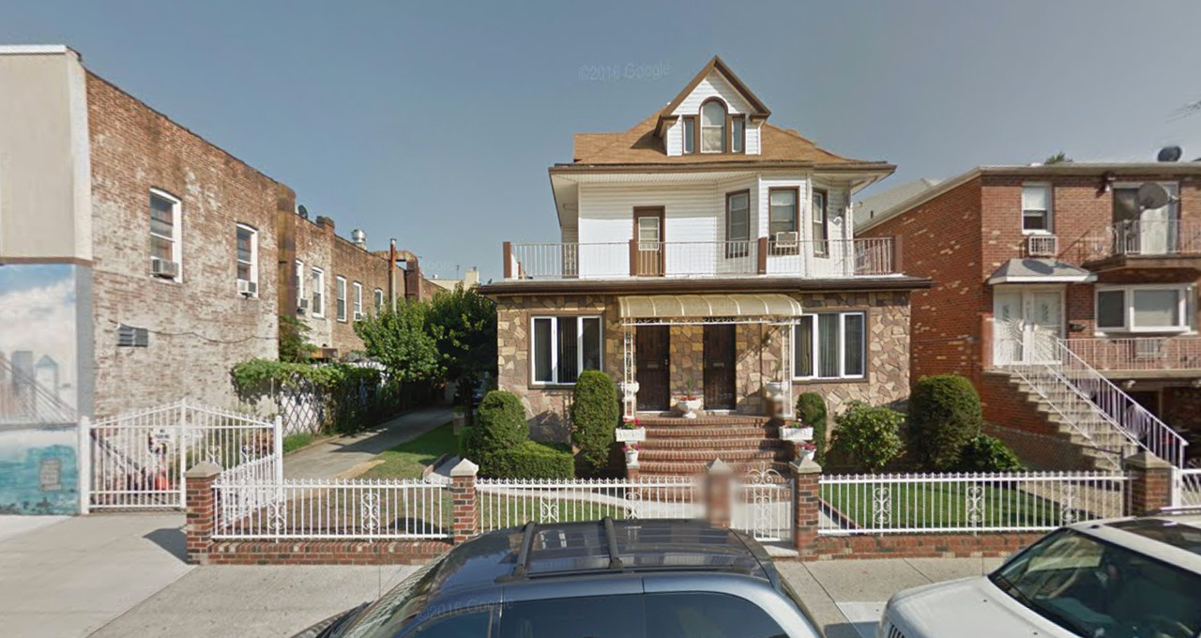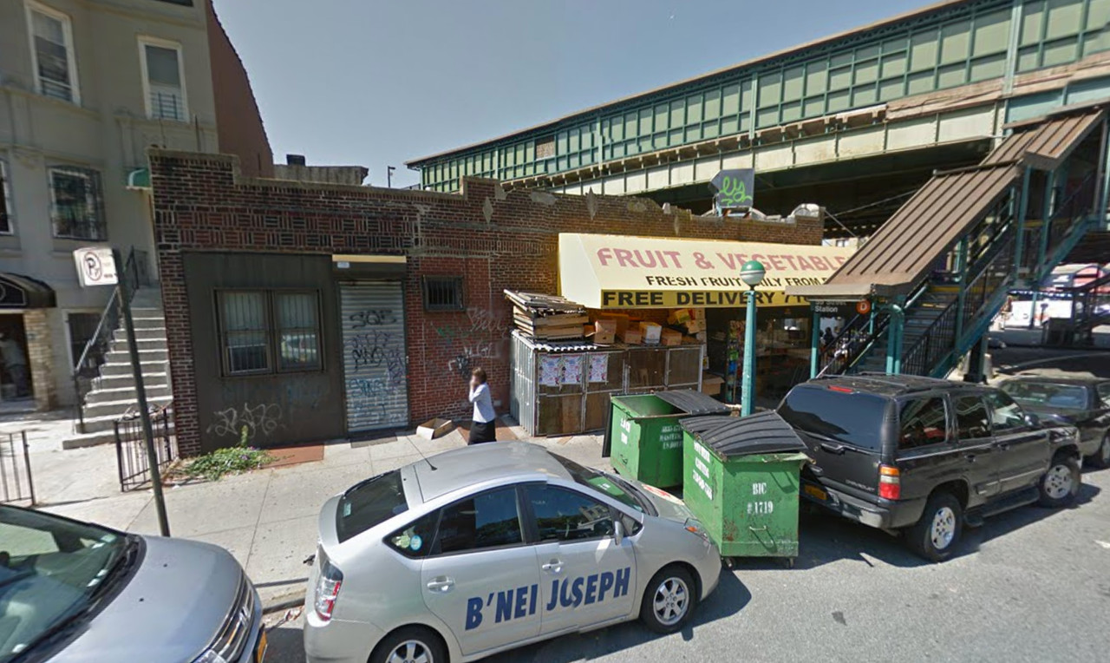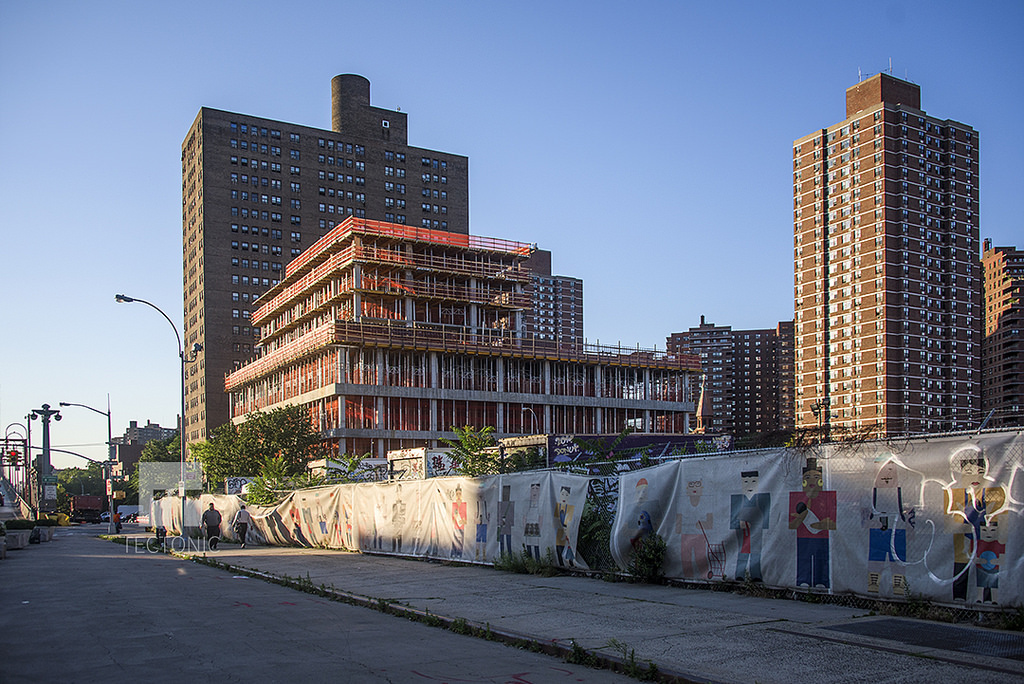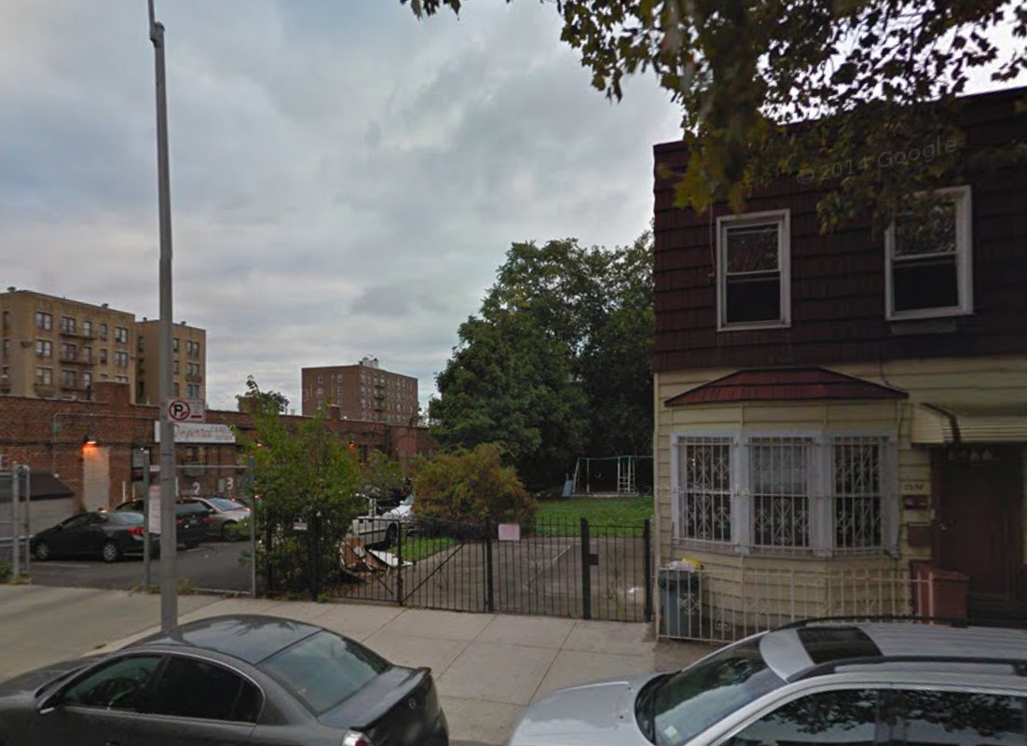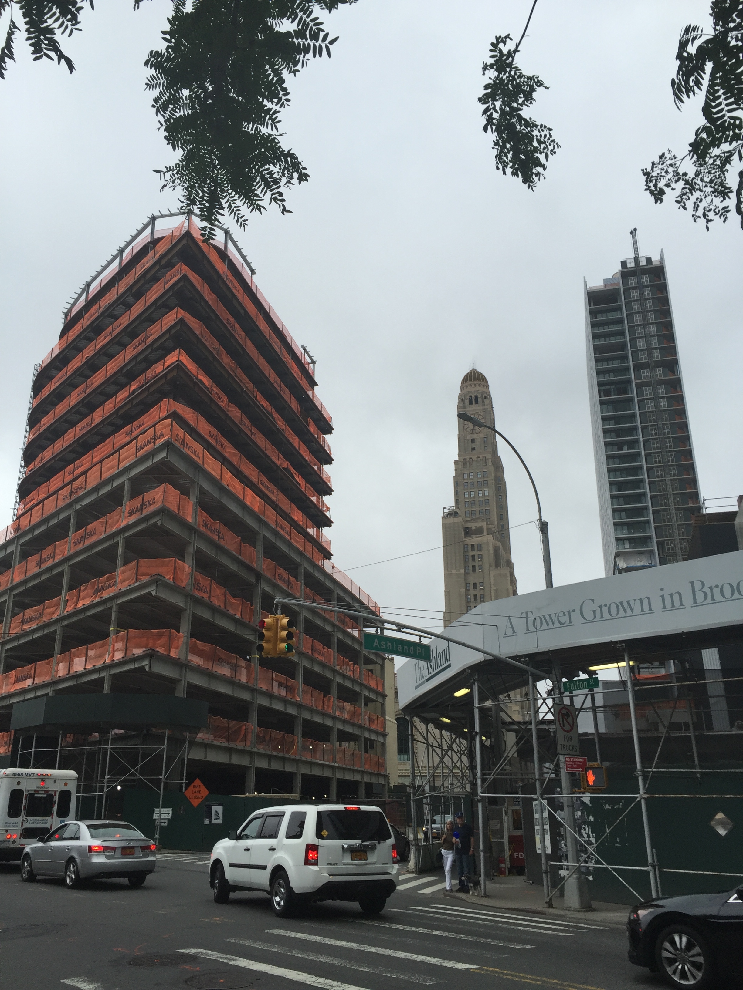Three-Story, 17,000-Square-Foot Mixed-Use Commercial Project Planned at 11 Bay 20th Street, Bath Beach
Eric Ho, doing business as an anonymous Brooklyn-based LLC, has filed applications for a three-story, 17,354-square-foot mixed-use commercial building at 11 Bay 20th Street, in Bath Beach. There will be 4,238 square feet of retail space across the ground floor, followed by a 179-child daycare center on the second and third floors. There will also medical offices in the cellar. Timothy Li’s Brooklyn-based TLI Architect is the architect of record. The 60-foot-wide, 5,800-square-foot property is currently occupied by a two-and-a-half-story, three-family house. Demolition permits were filed in May. The 18th Avenue stop on the D train is located a block away.

